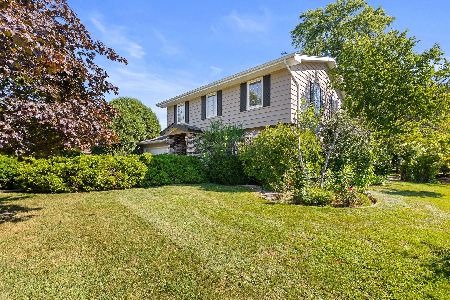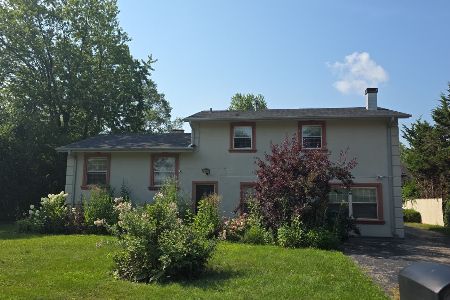3739 Dauphine Avenue, Northbrook, Illinois 60062
$625,000
|
Sold
|
|
| Status: | Closed |
| Sqft: | 3,108 |
| Cost/Sqft: | $201 |
| Beds: | 4 |
| Baths: | 3 |
| Year Built: | 1972 |
| Property Taxes: | $14,623 |
| Days On Market: | 1732 |
| Lot Size: | 0,40 |
Description
Welcome home to 3739 Dauphine where single level living meets your new dream home filled with potential. Ideal property is fenced with a new privacy fence in one of the largest almost 1/2 acre yard in popular Charlemagne. New roof in 2020. Pella windows. Hardwood floors. Spacious kitchen is a blank slate for your dream kitchen ideas. Eat-in table space with slider patio door. Large mudroom. Washer Dryer 2 years. Owner's suite faces south & east to greet the morning sun. Generous bedroom sizes in this U-shape ranch. Gas burning fireplace in family room. H20 4 years, HVAC newer, new sump pump w/ battery backup. Unfinished basement is dry. You'll love the neighborhood in Dist 27 award-winning schools. Everything works-sold AS IS to allow for decorating. Quick close available. A solid house in perfect location. Come on in!
Property Specifics
| Single Family | |
| — | |
| Ranch | |
| 1972 | |
| Partial | |
| — | |
| No | |
| 0.4 |
| Cook | |
| Charlemagne | |
| 125 / Annual | |
| None | |
| Lake Michigan,Public | |
| Public Sewer | |
| 11055755 | |
| 04064070150000 |
Nearby Schools
| NAME: | DISTRICT: | DISTANCE: | |
|---|---|---|---|
|
Grade School
Hickory Point Elementary School |
27 | — | |
|
Middle School
Wood Oaks Junior High School |
27 | Not in DB | |
|
High School
Glenbrook North High School |
225 | Not in DB | |
|
Alternate Elementary School
Shabonee School |
— | Not in DB | |
Property History
| DATE: | EVENT: | PRICE: | SOURCE: |
|---|---|---|---|
| 31 Jan, 2013 | Sold | $505,000 | MRED MLS |
| 5 Dec, 2012 | Under contract | $539,000 | MRED MLS |
| — | Last price change | $559,000 | MRED MLS |
| 30 Oct, 2012 | Listed for sale | $559,000 | MRED MLS |
| 15 Jun, 2021 | Sold | $625,000 | MRED MLS |
| 3 May, 2021 | Under contract | $625,000 | MRED MLS |
| 30 Apr, 2021 | Listed for sale | $625,000 | MRED MLS |




















Room Specifics
Total Bedrooms: 4
Bedrooms Above Ground: 4
Bedrooms Below Ground: 0
Dimensions: —
Floor Type: Hardwood
Dimensions: —
Floor Type: Hardwood
Dimensions: —
Floor Type: Hardwood
Full Bathrooms: 3
Bathroom Amenities: —
Bathroom in Basement: 0
Rooms: Eating Area
Basement Description: Unfinished
Other Specifics
| 2 | |
| — | |
| Asphalt | |
| Patio | |
| Fenced Yard | |
| 111X149X98X183 | |
| — | |
| Full | |
| Hardwood Floors, First Floor Bedroom, First Floor Laundry, First Floor Full Bath, Walk-In Closet(s) | |
| Range, Dishwasher, Refrigerator, Washer, Dryer, Disposal | |
| Not in DB | |
| Curbs, Sidewalks, Street Lights, Street Paved | |
| — | |
| — | |
| Gas Log |
Tax History
| Year | Property Taxes |
|---|---|
| 2013 | $11,199 |
| 2021 | $14,623 |
Contact Agent
Nearby Similar Homes
Nearby Sold Comparables
Contact Agent
Listing Provided By
Baird & Warner










