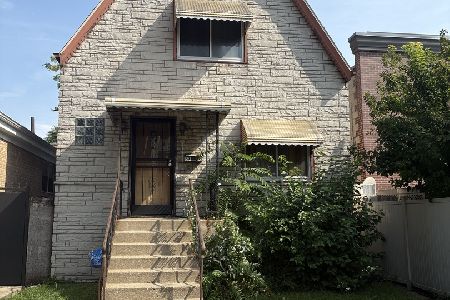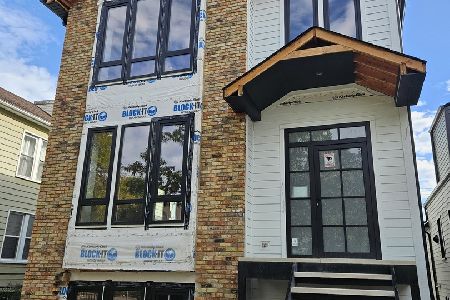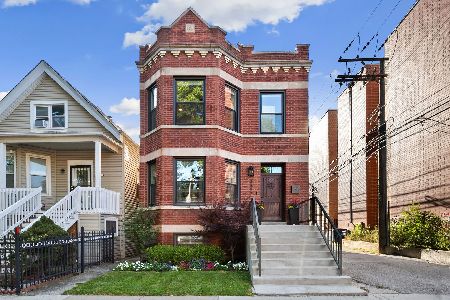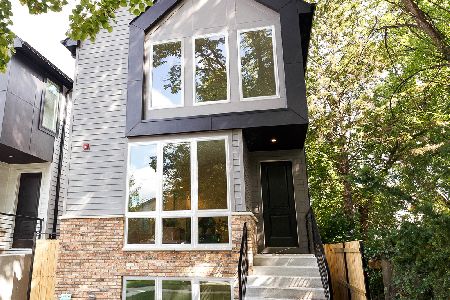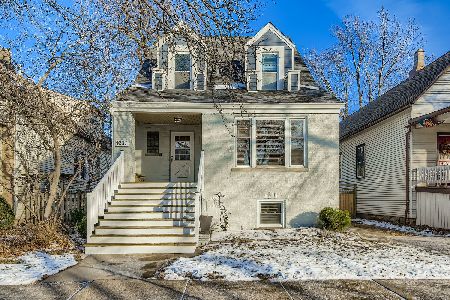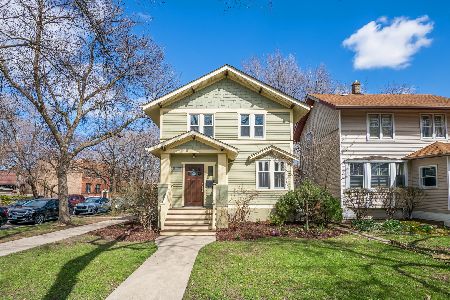3739 Monticello Avenue, Irving Park, Chicago, Illinois 60618
$590,000
|
Sold
|
|
| Status: | Closed |
| Sqft: | 2,900 |
| Cost/Sqft: | $207 |
| Beds: | 4 |
| Baths: | 3 |
| Year Built: | — |
| Property Taxes: | $9,958 |
| Days On Market: | 2588 |
| Lot Size: | 0,14 |
Description
Beautiful American 4-Square home on an oversized 50' lot in lovely Independence Park. This well-appointed home showcases three fully finished levels with 4 large bedrooms upstairs and 2.5 baths throughout plus finished basement. The inviting main floor showcases a gracious foyer, warm living rm, large dining rm, half bath, a large granite/ss kitchen w/huge pantry, eating area and brkfast bar that opens to separate and spacious family room leading to a large back deck. 2nd floor has impressive master with walk out balcony and organized closets. A beautiful full bath upstairs with a jet tub, Grohe & Duravit fixtures/finishes. Finished lower level with a spacious rec room, wet bar, full bath with frameless glass shower, & a huge utility/laundry/storage rm. Custom window trtmts, hdwd floors, 2.5 car garage, newer windows, water heater, high efficiency furnace, central air, drain tiles, sump pump, ejector & 200 amp elec complete this residence. EZ commute with Metra & Blue Line very close.
Property Specifics
| Single Family | |
| — | |
| American 4-Sq. | |
| — | |
| Full | |
| — | |
| No | |
| 0.14 |
| Cook | |
| — | |
| 0 / Not Applicable | |
| None | |
| Public | |
| Public Sewer | |
| 10160706 | |
| 13231230360000 |
Nearby Schools
| NAME: | DISTRICT: | DISTANCE: | |
|---|---|---|---|
|
Grade School
Disney Ii Elementary Magnet Scho |
299 | — | |
|
High School
Schurz High School |
299 | Not in DB | |
|
Alternate High School
Lane Technical High School |
— | Not in DB | |
Property History
| DATE: | EVENT: | PRICE: | SOURCE: |
|---|---|---|---|
| 29 Mar, 2019 | Sold | $590,000 | MRED MLS |
| 6 Feb, 2019 | Under contract | $600,000 | MRED MLS |
| 27 Dec, 2018 | Listed for sale | $600,000 | MRED MLS |
Room Specifics
Total Bedrooms: 4
Bedrooms Above Ground: 4
Bedrooms Below Ground: 0
Dimensions: —
Floor Type: Hardwood
Dimensions: —
Floor Type: Hardwood
Dimensions: —
Floor Type: Hardwood
Full Bathrooms: 3
Bathroom Amenities: Whirlpool
Bathroom in Basement: 1
Rooms: Breakfast Room,Recreation Room,Foyer,Balcony/Porch/Lanai,Deck
Basement Description: Finished
Other Specifics
| 2.5 | |
| — | |
| — | |
| Deck, Porch, Storms/Screens | |
| — | |
| 50' X 125 | |
| Pull Down Stair,Unfinished | |
| None | |
| Bar-Wet, Hardwood Floors | |
| Range, Microwave, Dishwasher, Refrigerator, Washer, Dryer, Disposal, Stainless Steel Appliance(s) | |
| Not in DB | |
| — | |
| — | |
| — | |
| — |
Tax History
| Year | Property Taxes |
|---|---|
| 2019 | $9,958 |
Contact Agent
Nearby Similar Homes
Nearby Sold Comparables
Contact Agent
Listing Provided By
Dream Town Realty

