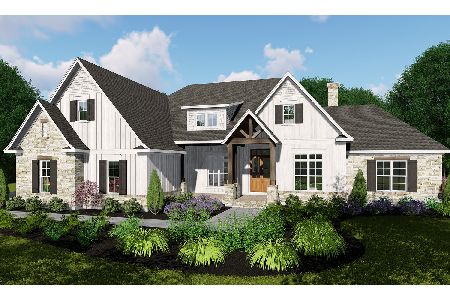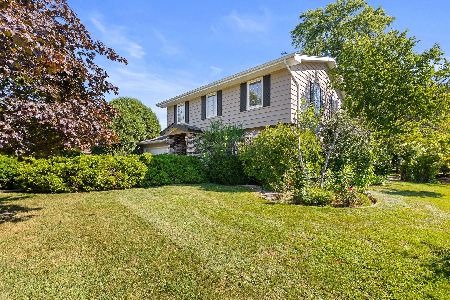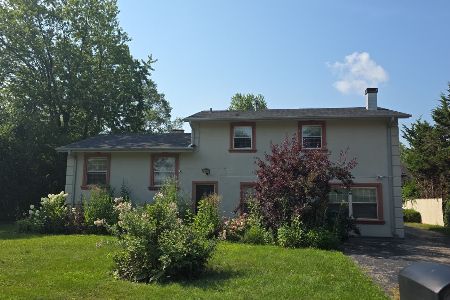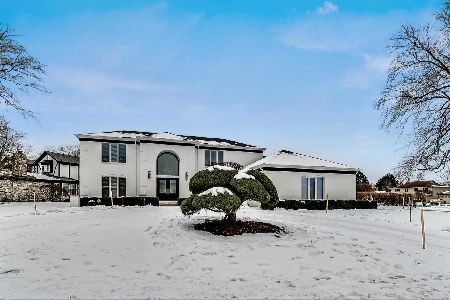3739 Pebble Beach Road, Northbrook, Illinois 60062
$715,000
|
Sold
|
|
| Status: | Closed |
| Sqft: | 4,160 |
| Cost/Sqft: | $180 |
| Beds: | 5 |
| Baths: | 6 |
| Year Built: | 1983 |
| Property Taxes: | $15,024 |
| Days On Market: | 2516 |
| Lot Size: | 0,31 |
Description
Amazing just updated premium location with views of a private lake with access and use by this home and only 9 other homes sitting & surrounding it in prestigious Wildebrook. One of a kind grand & gracious Jacobs home built around the great lake views featuring an exceptional floor plan ideal for everyday living & formal entertaining. Main floor features a large two story bridal staircase foyer, a cathedral vaulted family room, large formal dining room, a main level office/library & a huge kitchen with a large eating area with 3 slider doors over looking the lake. Also located on the mail level there is a full bath & a bedroom perfect for a live-in help or a in-law arrangement. Five additional large bedrooms & 3 full baths on the second floor. Master suite has a private balcony with lake views, an extensive master bath & great closets. Full finished basement adds over 2,000 square feet of living space with a great recreation room, a full bath & 3 additional rooms including a bedroom.
Property Specifics
| Single Family | |
| — | |
| Colonial | |
| 1983 | |
| Full | |
| TWO STORY | |
| No | |
| 0.31 |
| Cook | |
| Wildebrook | |
| 167 / Monthly | |
| Lake Rights | |
| Lake Michigan | |
| Public Sewer | |
| 10254324 | |
| 04072050590000 |
Nearby Schools
| NAME: | DISTRICT: | DISTANCE: | |
|---|---|---|---|
|
Grade School
Hickory Point Elementary School |
27 | — | |
|
Middle School
Wood Oaks Junior High School |
27 | Not in DB | |
|
High School
Glenbrook North High School |
225 | Not in DB | |
Property History
| DATE: | EVENT: | PRICE: | SOURCE: |
|---|---|---|---|
| 27 Mar, 2019 | Sold | $715,000 | MRED MLS |
| 9 Feb, 2019 | Under contract | $749,000 | MRED MLS |
| 22 Jan, 2019 | Listed for sale | $749,000 | MRED MLS |
Room Specifics
Total Bedrooms: 5
Bedrooms Above Ground: 5
Bedrooms Below Ground: 0
Dimensions: —
Floor Type: Hardwood
Dimensions: —
Floor Type: Carpet
Dimensions: —
Floor Type: Hardwood
Dimensions: —
Floor Type: —
Full Bathrooms: 6
Bathroom Amenities: Whirlpool,Separate Shower,Double Sink,Soaking Tub
Bathroom in Basement: 1
Rooms: Bedroom 5,Den,Foyer,Office,Mud Room,Eating Area,Recreation Room,Study,Workshop,Play Room
Basement Description: Finished
Other Specifics
| 2 | |
| Concrete Perimeter | |
| Concrete | |
| Patio, Storms/Screens | |
| Fenced Yard,Golf Course Lot,Landscaped,Water Rights,Water View | |
| 87 X 167 X 84 X 147 | |
| Full | |
| Full | |
| Vaulted/Cathedral Ceilings, Hardwood Floors, First Floor Bedroom, First Floor Laundry, First Floor Full Bath, Walk-In Closet(s) | |
| Double Oven, Range, Microwave, Dishwasher, Refrigerator, Disposal | |
| Not in DB | |
| Sidewalks, Street Lights, Street Paved | |
| — | |
| — | |
| Wood Burning |
Tax History
| Year | Property Taxes |
|---|---|
| 2019 | $15,024 |
Contact Agent
Nearby Similar Homes
Nearby Sold Comparables
Contact Agent
Listing Provided By
@properties











