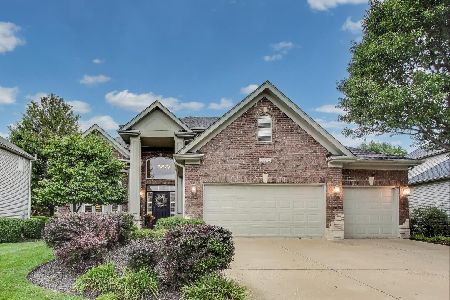3739 Sunburst Lane, Naperville, Illinois 60564
$740,000
|
Sold
|
|
| Status: | Closed |
| Sqft: | 3,137 |
| Cost/Sqft: | $226 |
| Beds: | 4 |
| Baths: | 3 |
| Year Built: | 1999 |
| Property Taxes: | $13,769 |
| Days On Market: | 578 |
| Lot Size: | 0,22 |
Description
ARE YOU IN SEACH FOR A RARE FIRST FLOOR IN-LAW SUITE? LOOK NO FURTHER! 3739 Sunburst Lane has exactly what you need. This home offers a versatile multi-use office/5th bedroom with a walk-in closet, conveniently adjacent to a first-floor full bathroom with a walk-in shower. Lovingly maintained by its original owner, this home has been freshly painted in a neutral, accessible beige. The living room, dining room, office, and family room feature beautiful cherry hardwood floors. Major updates include a NEW ROOF 2018! NEW A/C & FURNACE 2021! As you step into the light and bright two-story foyer, you'll notice a trendy new wagon wheel light fixture. The living room and dining room, enhanced with crown molding, gracefully flank either side of the foyer. The kitchen and family room offer a spacious and open layout that you're going to love. The kitchen is a chef's delight with abundant counter space and ample cabinetry for storage. It also features stainless steel appliances from 2017, Corian countertops, and a tile backsplash. The inviting family room boasts a vaulted ceiling, skylights, and a brick fireplace, creating a warm and welcoming space for gatherings. The primary bedroom is a luxurious retreat with a spacious layout, a walk-in closet, and a stunning vaulted ceiling. This serene space is filled with natural light, perfect for unwinding and relaxation. The primary bathroom features dual sinks, a whirlpool tub, and a separate shower. Each of the other three bedrooms is generously sized, offering plenty of space. The hall bathroom includes a shower/tub combination and a dual sink vanity.The unfinished deep pour full basement provides a blank canvas, ready for your creative design ideas. Spotless 2.5 car garage! Tall Grass is a vibrant community offering swim and tennis facilities, bike paths, walking trails, and a fantastic new playground on Rollingridge Road. Nestled within the community are the award-winning Fry Elementary and Scullen Middle Schools of District 204. Enjoy the convenience of Route 59 and 95th Street shopping, dining, and entertainment. Plus, you're just a short drive away from lively downtown Naperville, with all its amenities and charm.
Property Specifics
| Single Family | |
| — | |
| — | |
| 1999 | |
| — | |
| — | |
| No | |
| 0.22 |
| Will | |
| Tall Grass | |
| 779 / Annual | |
| — | |
| — | |
| — | |
| 12073332 | |
| 0701091030300000 |
Nearby Schools
| NAME: | DISTRICT: | DISTANCE: | |
|---|---|---|---|
|
Grade School
Fry Elementary School |
204 | — | |
|
Middle School
Scullen Middle School |
204 | Not in DB | |
|
High School
Waubonsie Valley High School |
204 | Not in DB | |
Property History
| DATE: | EVENT: | PRICE: | SOURCE: |
|---|---|---|---|
| 31 Jul, 2024 | Sold | $740,000 | MRED MLS |
| 26 Jun, 2024 | Under contract | $709,000 | MRED MLS |
| 20 Jun, 2024 | Listed for sale | $709,000 | MRED MLS |




































Room Specifics
Total Bedrooms: 4
Bedrooms Above Ground: 4
Bedrooms Below Ground: 0
Dimensions: —
Floor Type: —
Dimensions: —
Floor Type: —
Dimensions: —
Floor Type: —
Full Bathrooms: 3
Bathroom Amenities: Whirlpool,Separate Shower,Double Sink
Bathroom in Basement: 0
Rooms: —
Basement Description: Unfinished
Other Specifics
| 2.5 | |
| — | |
| Concrete | |
| — | |
| — | |
| 128X75 | |
| — | |
| — | |
| — | |
| — | |
| Not in DB | |
| — | |
| — | |
| — | |
| — |
Tax History
| Year | Property Taxes |
|---|---|
| 2024 | $13,769 |
Contact Agent
Nearby Similar Homes
Nearby Sold Comparables
Contact Agent
Listing Provided By
Baird & Warner












