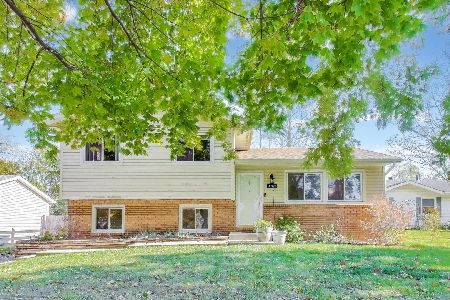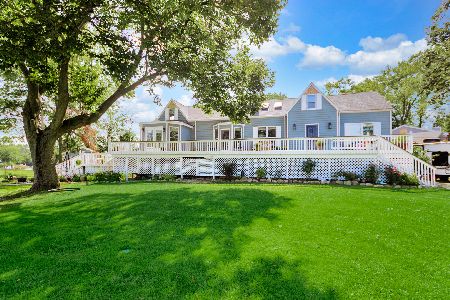37393 Lake Shore Drive, Lake Villa, Illinois 60046
$272,000
|
Sold
|
|
| Status: | Closed |
| Sqft: | 3,200 |
| Cost/Sqft: | $82 |
| Beds: | 2 |
| Baths: | 3 |
| Year Built: | 1988 |
| Property Taxes: | $6,177 |
| Days On Market: | 1677 |
| Lot Size: | 0,31 |
Description
A Home You'll LOVE! Ranch on a large, corner double lot! Enjoy your water rights/access to Fox Lake and the chain. Beautiful home has 2 car garage with tons of parking for vehicles, boats and toys. Sought after open floor plan. Entry area flows into large living room with vaulted ceiling, ceiling fan and floor to ceiling stone fireplace. Spacious eating area opens into kitchen with breakfast bar, loads of cabinets and counter space. Sliding door leads to private deck for grilling and summer fun. Large yard for outdoor entertaining on a quiet street. 2 bedrooms on main floor with tons of closet space. Convenient 1st floor Laundry. Master Bedroom has hardwood floor & private bath with soaking tub. Full Finished basement with 2 bedrooms, 3rd full bathroom, storage room, office and Family room. Great for guests, teens or inlaws! So much larger then it looks from the outside. Over 3000 square feet of living space. Recent updates in 2021 include sump pump, all electric on main floor, water heater. 2020... updated lighting and can lights in living room, refrigerator, exterior motion censor lights, exterior painted, all new windows (except bathroom) deck stained. A/C just serviced in April for a cool summer. Home also includes LOREX security system, self recording system holds footage for 7 days. * Please exclude drapes in both main floor bedrooms & drapes on sliding door near kitchen.
Property Specifics
| Single Family | |
| — | |
| Ranch | |
| 1988 | |
| Full | |
| RANCH | |
| No | |
| 0.31 |
| Lake | |
| East Shore Gardens | |
| 84 / Annual | |
| Other | |
| Private Well | |
| Public Sewer | |
| 11084418 | |
| 05013050420000 |
Nearby Schools
| NAME: | DISTRICT: | DISTANCE: | |
|---|---|---|---|
|
Grade School
Gavin Central School |
37 | — | |
|
Middle School
Gavin South Junior High School |
37 | Not in DB | |
|
High School
Grant Community High School |
124 | Not in DB | |
Property History
| DATE: | EVENT: | PRICE: | SOURCE: |
|---|---|---|---|
| 30 Sep, 2008 | Sold | $173,900 | MRED MLS |
| 19 Aug, 2008 | Under contract | $183,350 | MRED MLS |
| — | Last price change | $185,000 | MRED MLS |
| 21 Jul, 2008 | Listed for sale | $192,427 | MRED MLS |
| 6 Nov, 2018 | Sold | $202,500 | MRED MLS |
| 18 Sep, 2018 | Under contract | $215,000 | MRED MLS |
| — | Last price change | $220,000 | MRED MLS |
| 4 May, 2018 | Listed for sale | $225,000 | MRED MLS |
| 18 Jun, 2021 | Sold | $272,000 | MRED MLS |
| 14 May, 2021 | Under contract | $262,900 | MRED MLS |
| 11 May, 2021 | Listed for sale | $262,900 | MRED MLS |
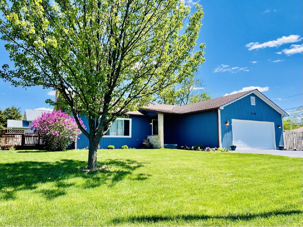
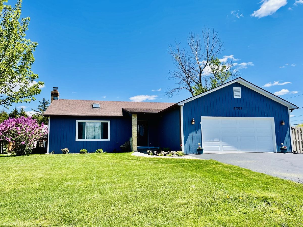
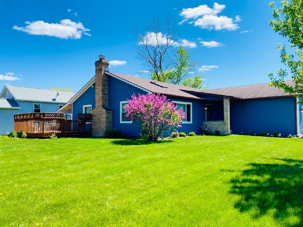
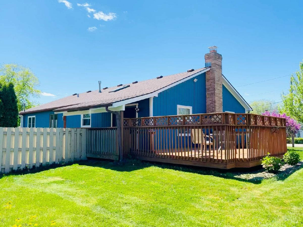
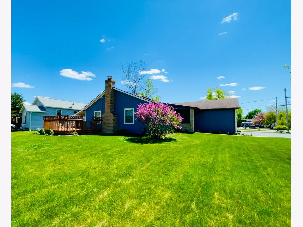
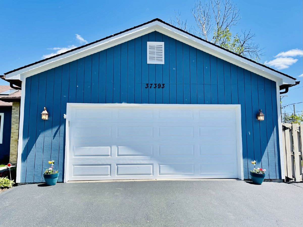
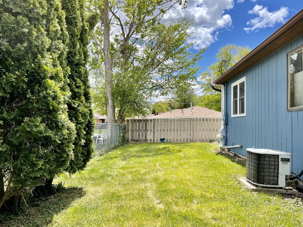
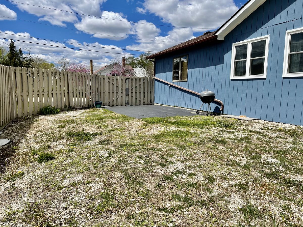
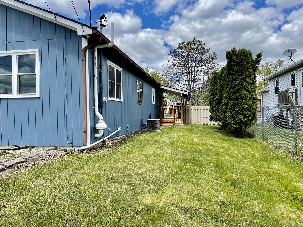
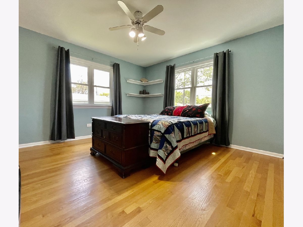
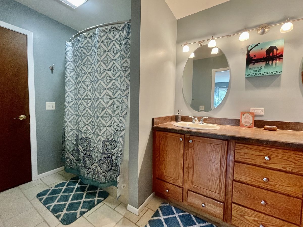
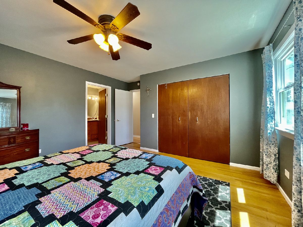
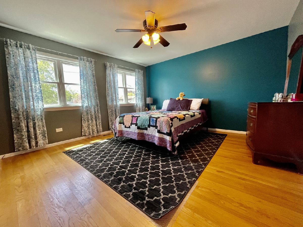
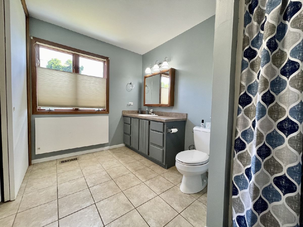
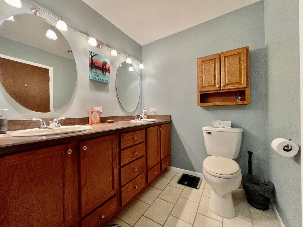
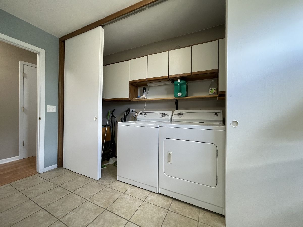
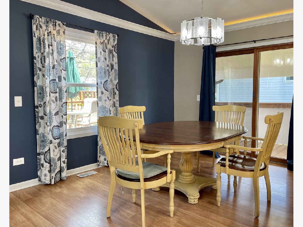
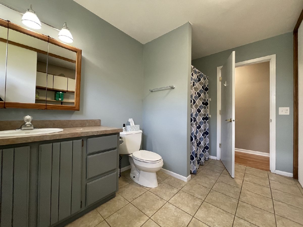
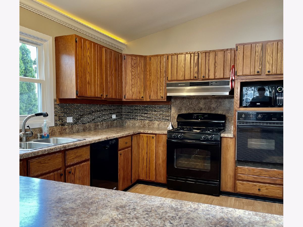
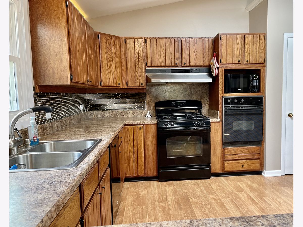
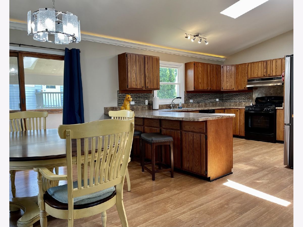
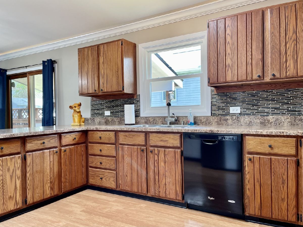
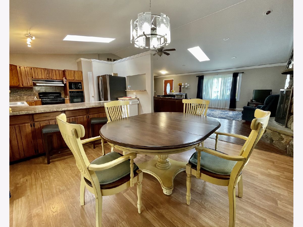
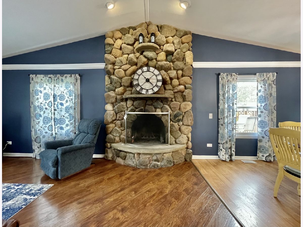
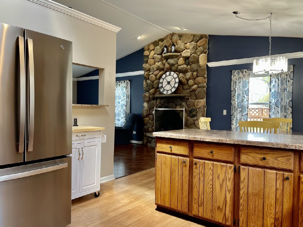
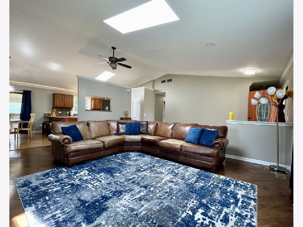
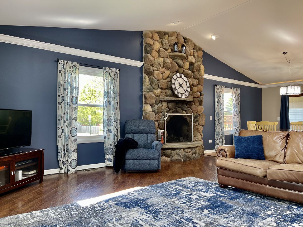
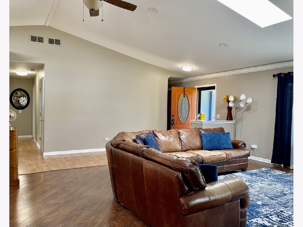
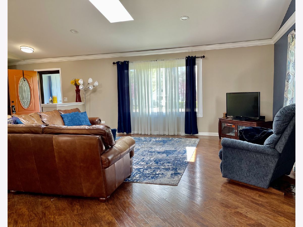
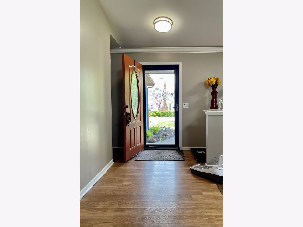
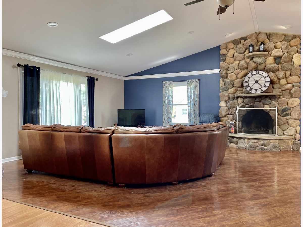
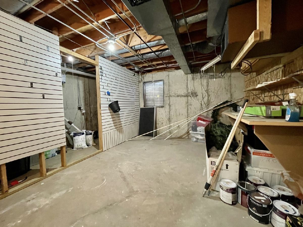
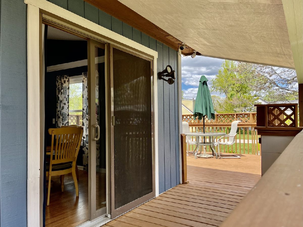
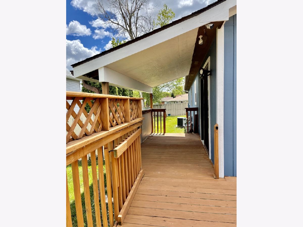
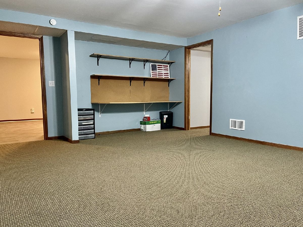
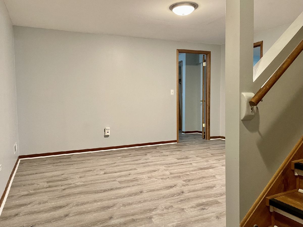
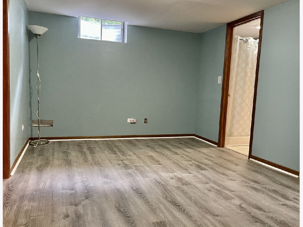
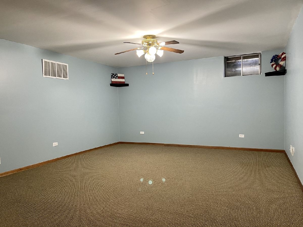
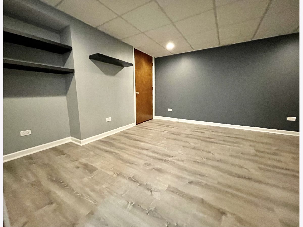
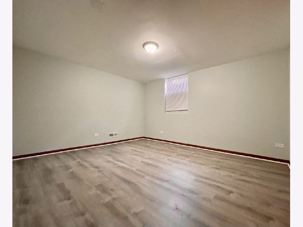
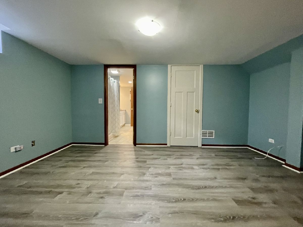
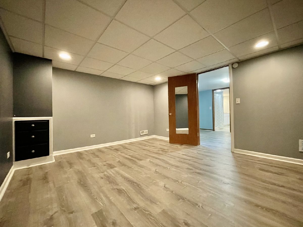
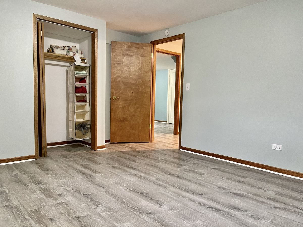
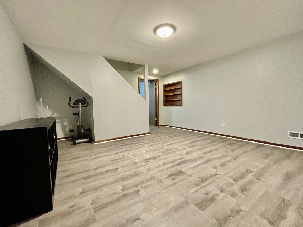
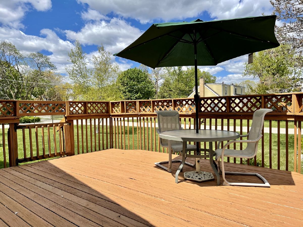
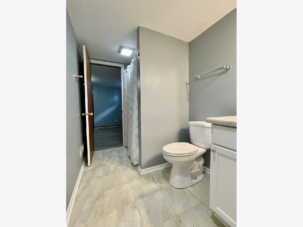
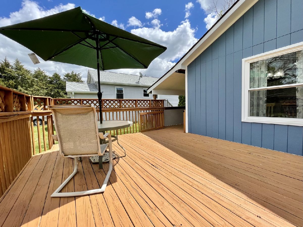
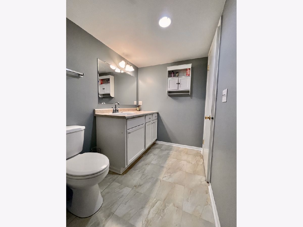
Room Specifics
Total Bedrooms: 4
Bedrooms Above Ground: 2
Bedrooms Below Ground: 2
Dimensions: —
Floor Type: Hardwood
Dimensions: —
Floor Type: Vinyl
Dimensions: —
Floor Type: Vinyl
Full Bathrooms: 3
Bathroom Amenities: Soaking Tub
Bathroom in Basement: 1
Rooms: Storage,Bonus Room,Play Room,Deck
Basement Description: Finished,Egress Window,Rec/Family Area,Storage Space
Other Specifics
| 2 | |
| Concrete Perimeter | |
| Asphalt,Side Drive | |
| Deck, Porch, Storms/Screens | |
| Corner Lot,Fenced Yard,Water Rights,Mature Trees | |
| 133X100X133X100 | |
| — | |
| Full | |
| Vaulted/Cathedral Ceilings, Skylight(s), Hardwood Floors, Wood Laminate Floors, First Floor Bedroom, First Floor Laundry, First Floor Full Bath, Open Floorplan | |
| Range, Microwave, Dishwasher, Refrigerator, Washer, Dryer, Disposal, Water Softener | |
| Not in DB | |
| Park, Lake, Water Rights, Street Lights | |
| — | |
| — | |
| Wood Burning |
Tax History
| Year | Property Taxes |
|---|---|
| 2008 | $4,268 |
| 2018 | $5,099 |
| 2021 | $6,177 |
Contact Agent
Nearby Similar Homes
Nearby Sold Comparables
Contact Agent
Listing Provided By
RE/MAX Showcase

