374 Brittany Trail, Elgin, Illinois 60120
$362,000
|
Sold
|
|
| Status: | Closed |
| Sqft: | 2,246 |
| Cost/Sqft: | $165 |
| Beds: | 4 |
| Baths: | 3 |
| Year Built: | 1994 |
| Property Taxes: | $6,536 |
| Days On Market: | 1748 |
| Lot Size: | 0,21 |
Description
Come on and see it before it is gone! This is move in ready. Freshly Painted. Beautifully updated spacious 4 bedroom home with a 3 car heated garage. Living room, dining room, master bedroom all have vaulted ceilings. Bright eat in kitchen with center island with 3 year old LG Stainless Appliances, LG French Door with ice maker, LG dishwasher, LG microwave, LG double oven with convection. New granite and sink with top end faucet. All LED lighting in kitchen. First floor laundry.First floor office. Living room and dining room carpet 2 yrs. old. Master bedroom has two walk -in closets. All the big ticket items are done. Air conditioner 2 yrs. old. Roof and siding 2 yrs. old. Laminate floors 3 yrs.old. Hot water heater 6 yrs. old. Extra large driveway. Sliding patio door in family room 6 yrs. old leads to large patio and yard with wonderful neighbors. Burglar alarm system. Freshly painted throughout. Basement is plumbed for a bathroom. Shed in yard.
Property Specifics
| Single Family | |
| — | |
| — | |
| 1994 | |
| Full | |
| — | |
| No | |
| 0.21 |
| Cook | |
| Country Trails | |
| 65 / Annual | |
| None | |
| Lake Michigan | |
| Public Sewer | |
| 11052760 | |
| 06171110320000 |
Nearby Schools
| NAME: | DISTRICT: | DISTANCE: | |
|---|---|---|---|
|
Grade School
Timber Trails Elementary School |
46 | — | |
|
Middle School
Larsen Middle School |
46 | Not in DB | |
|
High School
Elgin High School |
46 | Not in DB | |
Property History
| DATE: | EVENT: | PRICE: | SOURCE: |
|---|---|---|---|
| 7 Jun, 2021 | Sold | $362,000 | MRED MLS |
| 22 Apr, 2021 | Under contract | $369,900 | MRED MLS |
| 14 Apr, 2021 | Listed for sale | $369,900 | MRED MLS |
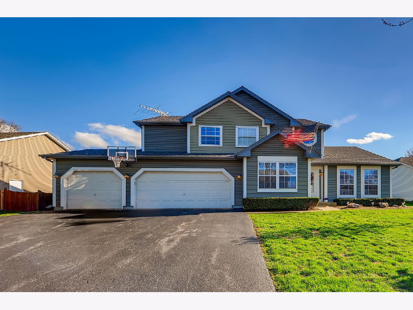
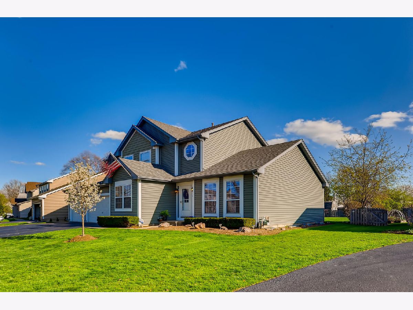
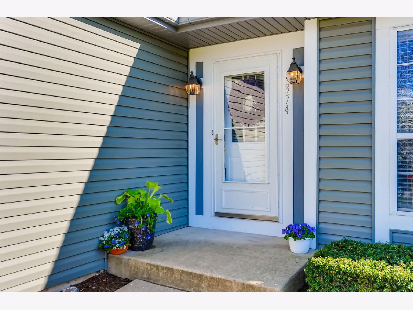
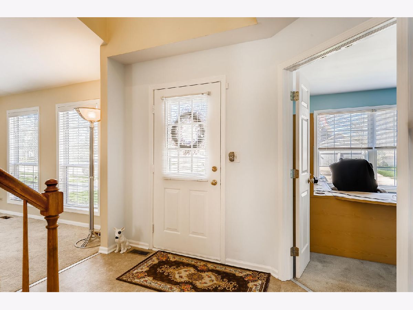
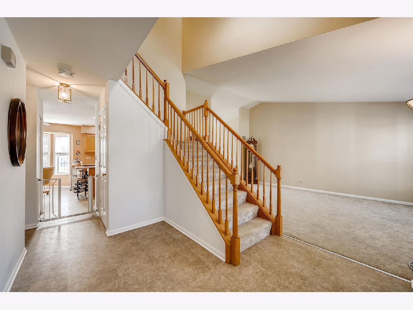
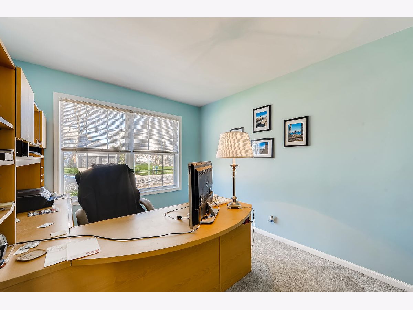
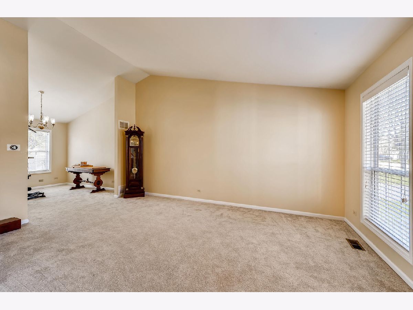
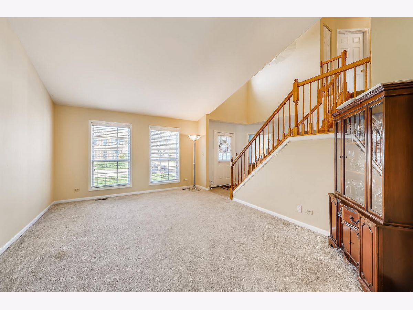
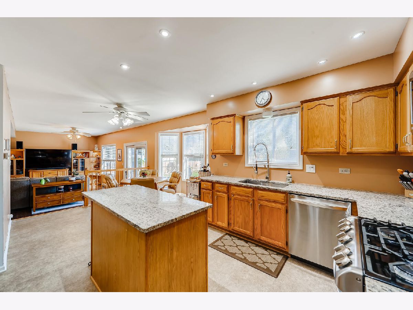
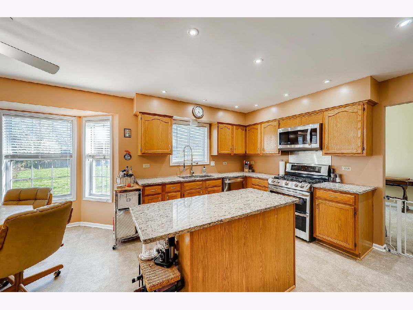
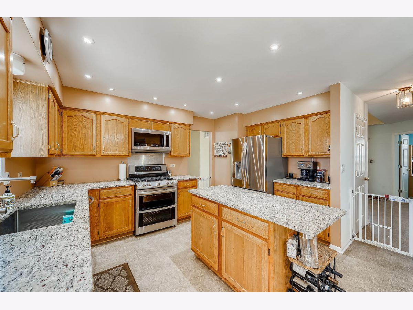
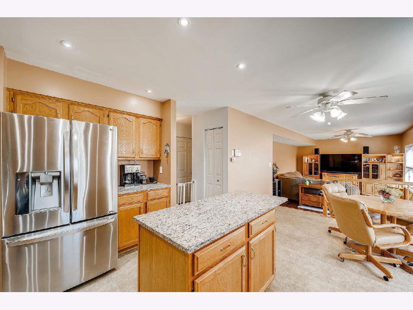
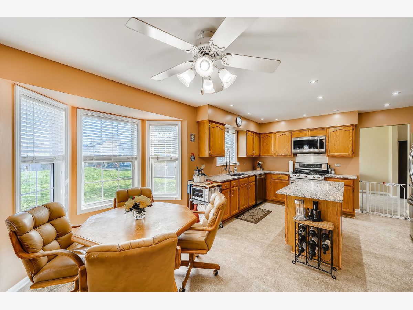
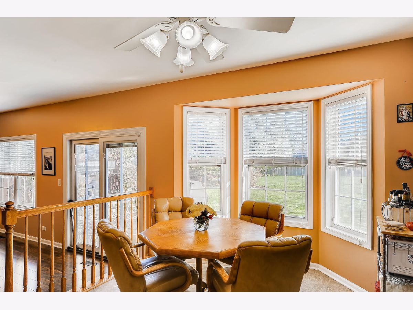
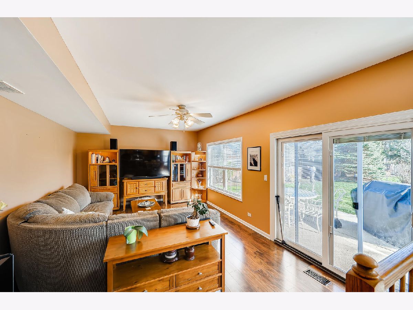
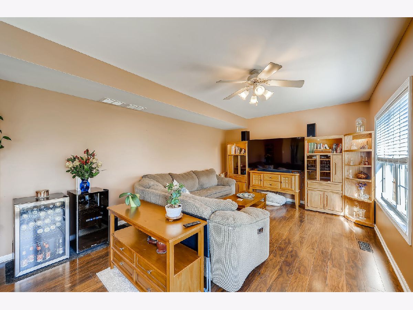
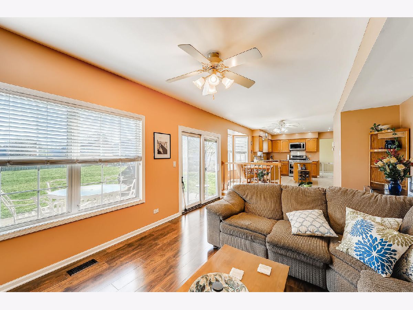
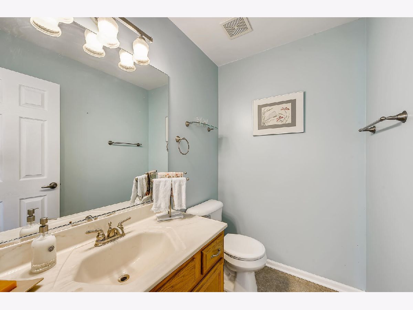
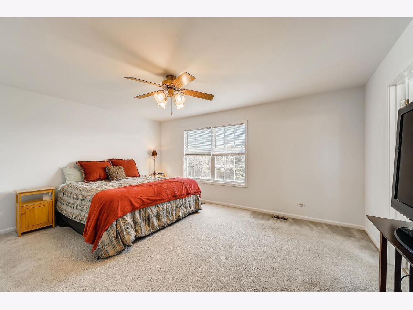
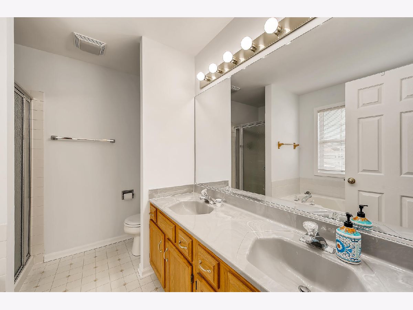
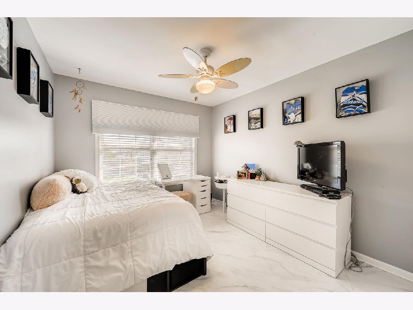
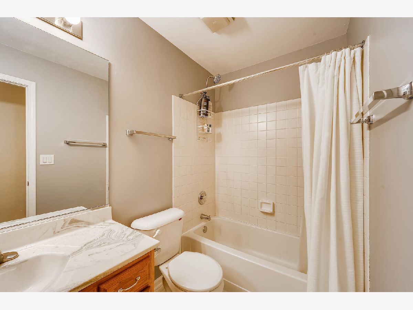
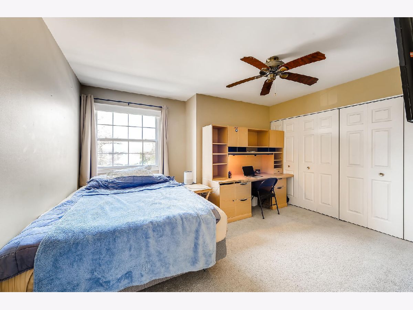
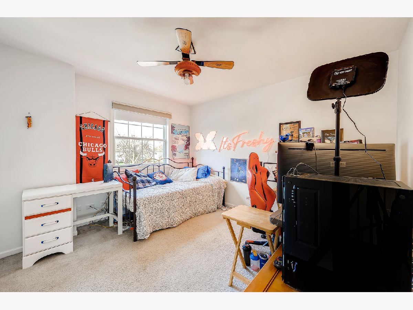
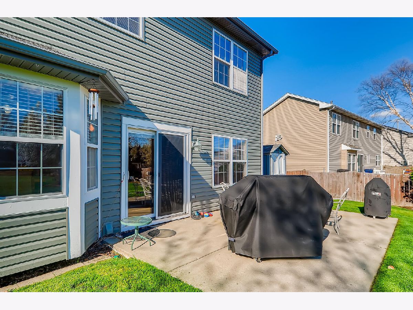
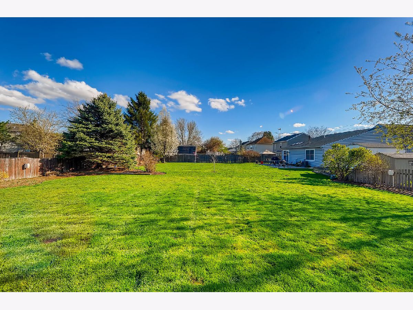
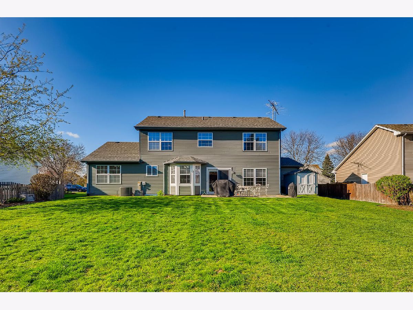
Room Specifics
Total Bedrooms: 4
Bedrooms Above Ground: 4
Bedrooms Below Ground: 0
Dimensions: —
Floor Type: —
Dimensions: —
Floor Type: —
Dimensions: —
Floor Type: —
Full Bathrooms: 3
Bathroom Amenities: —
Bathroom in Basement: 0
Rooms: Breakfast Room,Den
Basement Description: Unfinished
Other Specifics
| 3 | |
| — | |
| — | |
| Patio, Storms/Screens | |
| — | |
| 80X127X71X130 | |
| — | |
| Full | |
| Vaulted/Cathedral Ceilings, First Floor Laundry, Granite Counters, Separate Dining Room | |
| Double Oven, Microwave, Dishwasher, Refrigerator, Washer, Dryer, Disposal, Stainless Steel Appliance(s), Built-In Oven | |
| Not in DB | |
| — | |
| — | |
| — | |
| — |
Tax History
| Year | Property Taxes |
|---|---|
| 2021 | $6,536 |
Contact Agent
Nearby Similar Homes
Nearby Sold Comparables
Contact Agent
Listing Provided By
4C Realty






