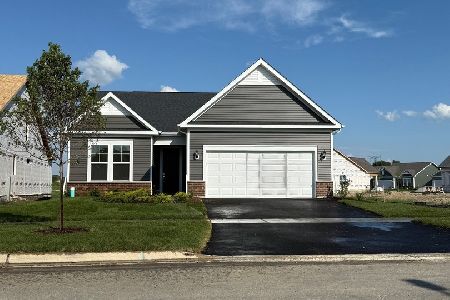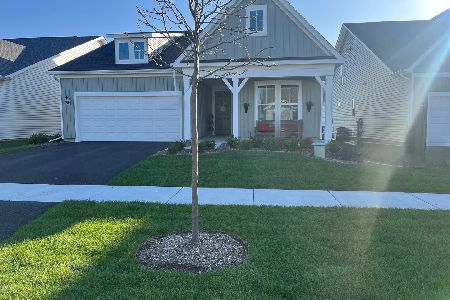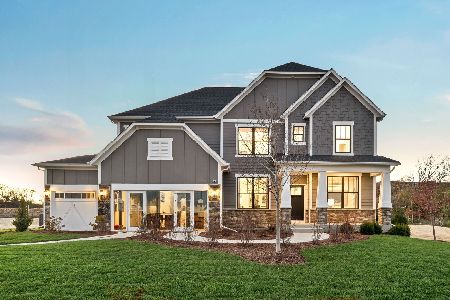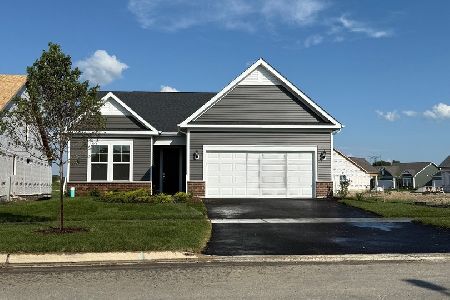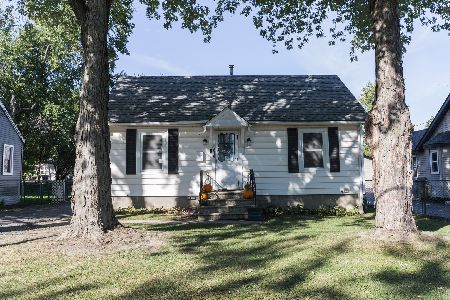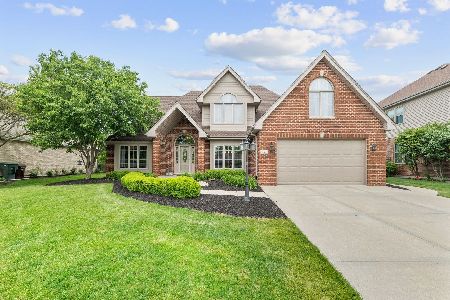374 Heartland Drive, New Lenox, Illinois 60451
$490,000
|
Sold
|
|
| Status: | Closed |
| Sqft: | 2,791 |
| Cost/Sqft: | $176 |
| Beds: | 4 |
| Baths: | 3 |
| Year Built: | 2002 |
| Property Taxes: | $12,055 |
| Days On Market: | 439 |
| Lot Size: | 0,25 |
Description
Sought after and RARE is this "True 4 bed" 3-step ranch! Told by the previous owner that this was the builders own home, which explains all the amazing upgrades! Main level hardwood flooring in foyer and kitchen just refinished and dining room with real hardwood too! Custom wood blinds on all the windows. Solid 6 panel doors thru out, including closets! Most all closet lights are switched! Main level hall and 3 of the 4 bedrooms have new custom California closet organizers! Inviting family room with gas start/wood burning fireplace! Huge kitchen/table area with spacious island and all appliances stay too! Powder room and spacious laundry room conveniently located on the main level. Current owner just had a custom shower installed in the huge master bath. All toilets just replaced to the "Comfort Height" style! The massive basement has 10' ceilings on one side and 9' on the other including roughed in plumbing for a future bathroom! Fenced yard, water heater '19, roof '20, furnace and a/c '21 and front door along with select windows replaced in '21. HUGE 3 car garage is perfect for all your vehicles and toys! Including the basement you have approximately 4681 sq ft of living space! This house has all the updates and all the space to make this house, " YOUR NEW HOME"!!
Property Specifics
| Single Family | |
| — | |
| — | |
| 2002 | |
| — | |
| 3-STEP RANCH | |
| No | |
| 0.25 |
| Will | |
| Wildwood Club Estates | |
| — / Not Applicable | |
| — | |
| — | |
| — | |
| 12211918 | |
| 1508212260050000 |
Nearby Schools
| NAME: | DISTRICT: | DISTANCE: | |
|---|---|---|---|
|
Grade School
Arnold J Tyler School |
122 | — | |
|
Middle School
Alex M Martino Junior High Schoo |
122 | Not in DB | |
|
High School
Lincoln-way Central High School |
210 | Not in DB | |
Property History
| DATE: | EVENT: | PRICE: | SOURCE: |
|---|---|---|---|
| 6 Apr, 2023 | Sold | $432,000 | MRED MLS |
| 2 Mar, 2023 | Under contract | $439,000 | MRED MLS |
| — | Last price change | $449,000 | MRED MLS |
| 25 Oct, 2022 | Listed for sale | $449,000 | MRED MLS |
| 20 Mar, 2025 | Sold | $490,000 | MRED MLS |
| 3 Mar, 2025 | Under contract | $490,000 | MRED MLS |
| 20 Nov, 2024 | Listed for sale | $490,000 | MRED MLS |
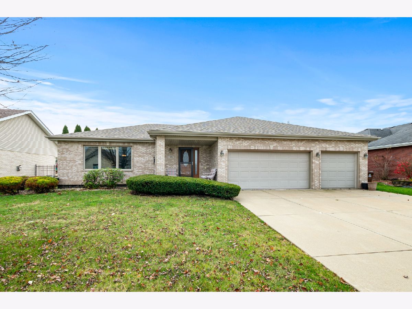
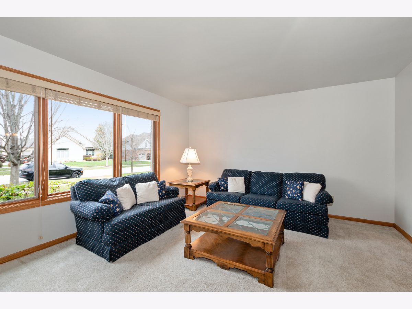
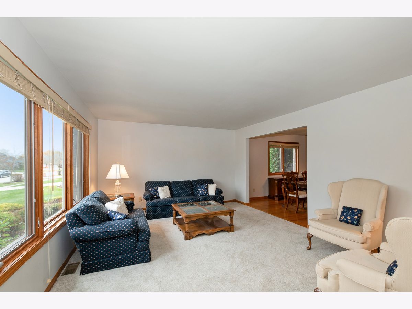
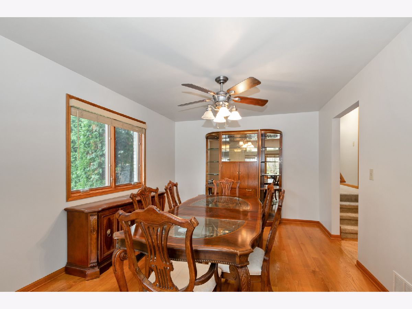
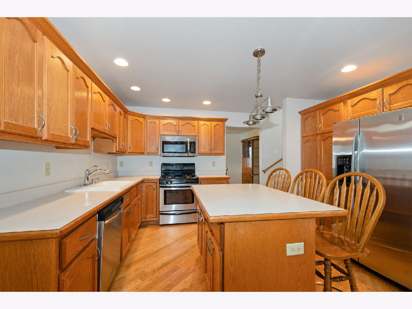
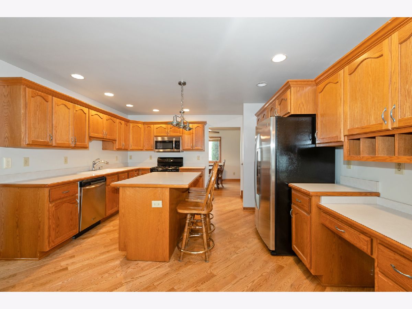
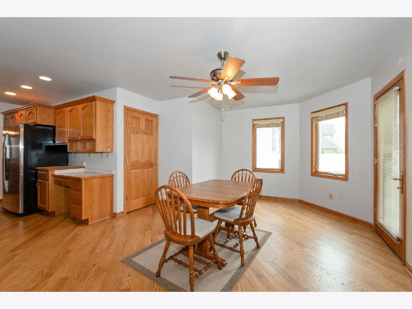
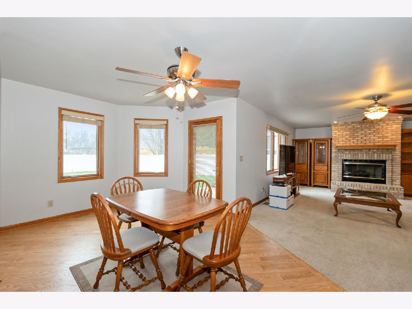
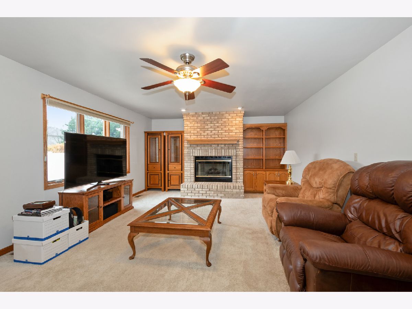
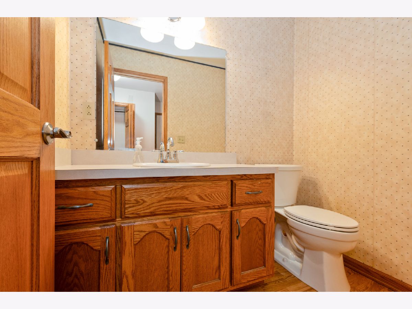
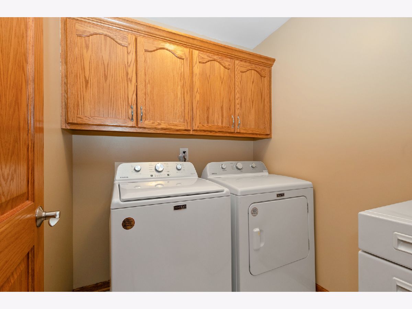
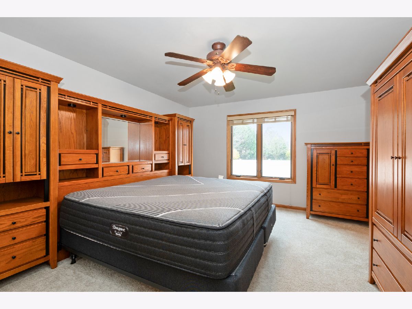
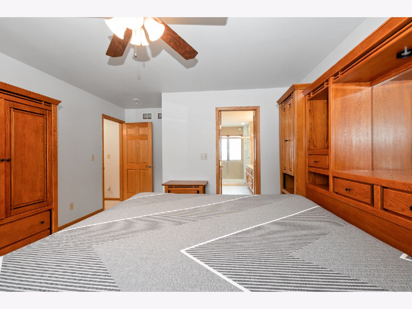
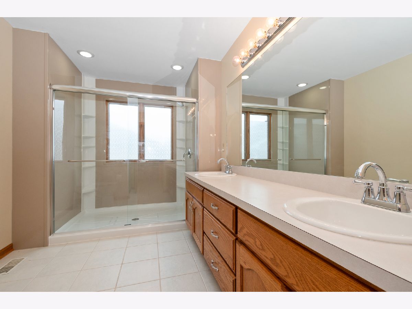
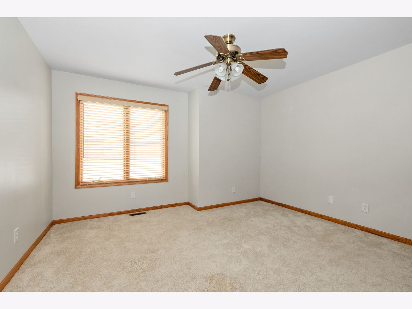
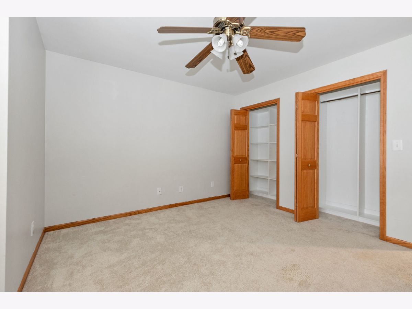
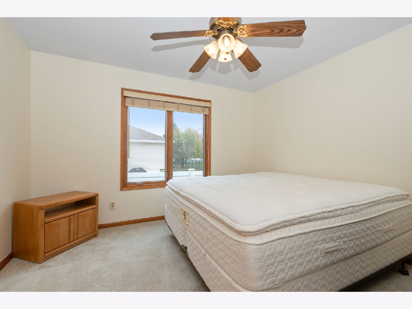
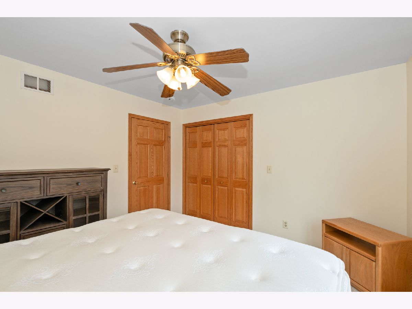
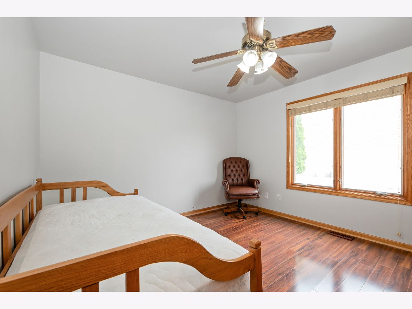
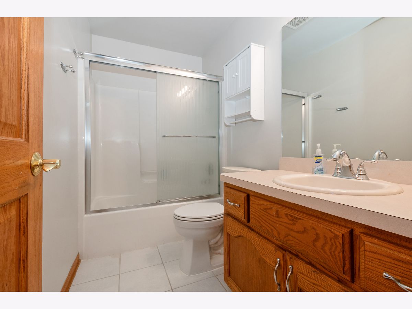
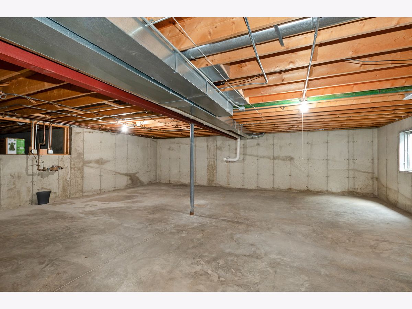
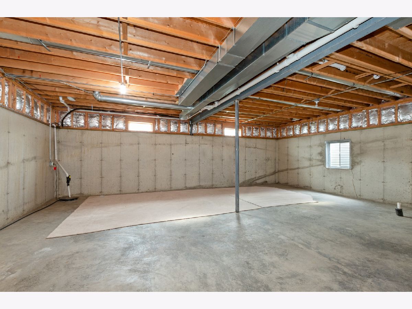
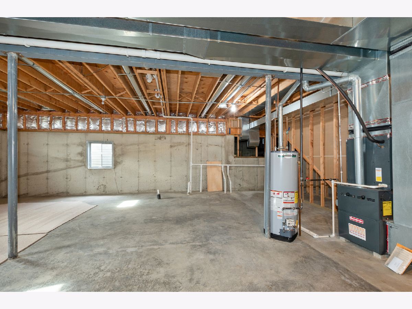
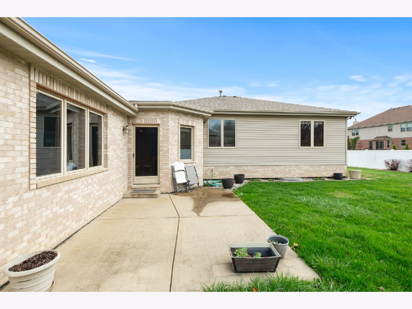
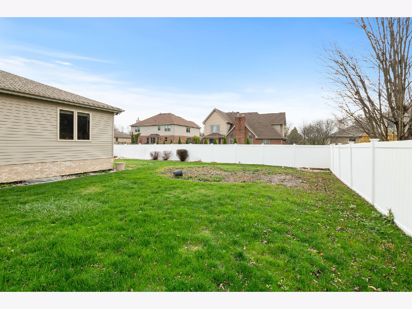
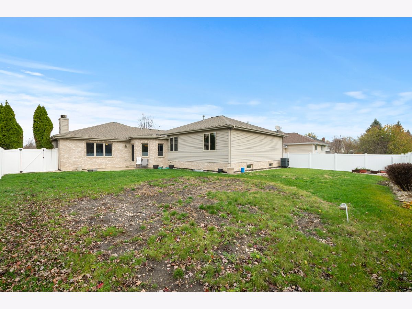
Room Specifics
Total Bedrooms: 4
Bedrooms Above Ground: 4
Bedrooms Below Ground: 0
Dimensions: —
Floor Type: —
Dimensions: —
Floor Type: —
Dimensions: —
Floor Type: —
Full Bathrooms: 3
Bathroom Amenities: Separate Shower,Double Sink
Bathroom in Basement: 0
Rooms: —
Basement Description: Unfinished,Bathroom Rough-In,Egress Window
Other Specifics
| 3 | |
| — | |
| Concrete | |
| — | |
| — | |
| 80X136 | |
| — | |
| — | |
| — | |
| — | |
| Not in DB | |
| — | |
| — | |
| — | |
| — |
Tax History
| Year | Property Taxes |
|---|---|
| 2023 | $11,210 |
| 2025 | $12,055 |
Contact Agent
Nearby Similar Homes
Nearby Sold Comparables
Contact Agent
Listing Provided By
Century 21 Circle


