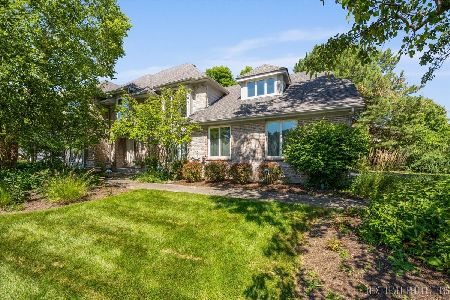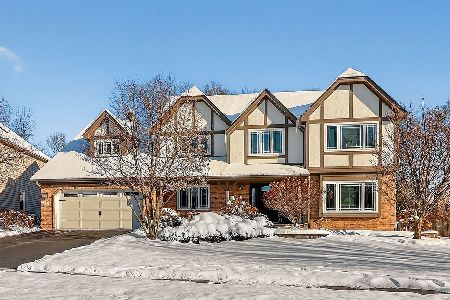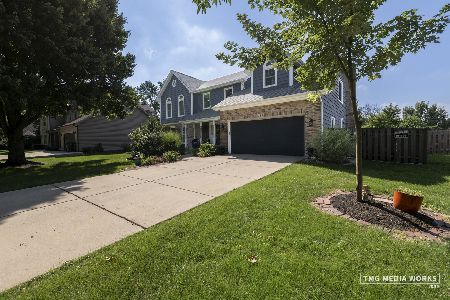374 Hoyer Court, Naperville, Illinois 60565
$555,000
|
Sold
|
|
| Status: | Closed |
| Sqft: | 4,034 |
| Cost/Sqft: | $143 |
| Beds: | 4 |
| Baths: | 5 |
| Year Built: | 1988 |
| Property Taxes: | $13,386 |
| Days On Market: | 3062 |
| Lot Size: | 0,00 |
Description
Open concept with first floor master suite. Wonderful entertainment home with soaring ceilings and cleaming hardwood floors on both levels. Cul-de-sac lot and fenced yard with mature trees. Spacious 4,000sf open architecture with $200,000+ in upgrades; Brazilian teak floor, granite, custom cabinets-WOLF oven, micro, warming drawer, built-in Sub-Zero refrig, granite counters, granite bathroom floors, hickory floors so much more. Plus two master bedrooms, main level handicap accessible design, triple pane windows with embedded blinds, tumbled granite shower floor, immaculate 3-car garage with storage space in front of bay 3. Very private stamped concrete patio. Full basement is partially finished. Zoned heating and cooling. Central vac, whole house attic fan, butler pantry with wet bar and the list goes on and on.
Property Specifics
| Single Family | |
| — | |
| Traditional | |
| 1988 | |
| Full | |
| CUSTOM | |
| No | |
| — |
| Will | |
| Heritage Knolls | |
| 110 / Annual | |
| Insurance | |
| Lake Michigan | |
| Public Sewer | |
| 09738983 | |
| 1202051120410000 |
Nearby Schools
| NAME: | DISTRICT: | DISTANCE: | |
|---|---|---|---|
|
Grade School
River Woods Elementary School |
203 | — | |
|
Middle School
Madison Junior High School |
203 | Not in DB | |
|
High School
Naperville Central High School |
203 | Not in DB | |
Property History
| DATE: | EVENT: | PRICE: | SOURCE: |
|---|---|---|---|
| 24 Jun, 2015 | Sold | $555,000 | MRED MLS |
| 2 Jun, 2015 | Under contract | $567,000 | MRED MLS |
| 27 May, 2015 | Listed for sale | $567,000 | MRED MLS |
| 1 Mar, 2018 | Sold | $555,000 | MRED MLS |
| 26 Jan, 2018 | Under contract | $575,000 | MRED MLS |
| — | Last price change | $585,000 | MRED MLS |
| 2 Sep, 2017 | Listed for sale | $585,000 | MRED MLS |
Room Specifics
Total Bedrooms: 4
Bedrooms Above Ground: 4
Bedrooms Below Ground: 0
Dimensions: —
Floor Type: Carpet
Dimensions: —
Floor Type: Hardwood
Dimensions: —
Floor Type: Hardwood
Full Bathrooms: 5
Bathroom Amenities: Handicap Shower,Double Sink,Full Body Spray Shower
Bathroom in Basement: 1
Rooms: Den,Loft
Basement Description: Partially Finished
Other Specifics
| 3 | |
| Concrete Perimeter | |
| Concrete | |
| Patio, Stamped Concrete Patio, Storms/Screens | |
| Cul-De-Sac,Fenced Yard | |
| 62X135X110X88X148 | |
| Unfinished | |
| Full | |
| Vaulted/Cathedral Ceilings, Skylight(s), Hardwood Floors, First Floor Bedroom, First Floor Laundry, First Floor Full Bath | |
| Double Oven, Microwave, Dishwasher, Refrigerator, High End Refrigerator, Dryer, Disposal, Stainless Steel Appliance(s) | |
| Not in DB | |
| Park, Curbs, Sidewalks, Street Lights, Street Paved | |
| — | |
| — | |
| Wood Burning, Gas Log, Gas Starter |
Tax History
| Year | Property Taxes |
|---|---|
| 2015 | $11,414 |
| 2018 | $13,386 |
Contact Agent
Nearby Similar Homes
Nearby Sold Comparables
Contact Agent
Listing Provided By
Coldwell Banker Residential











