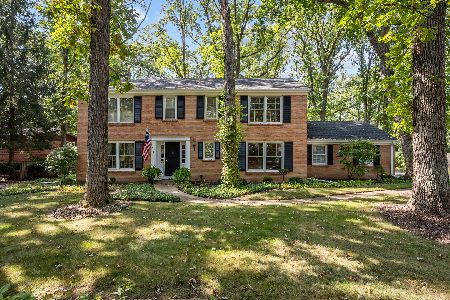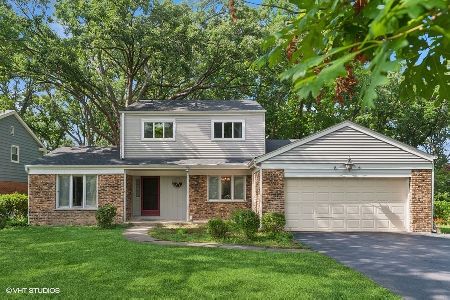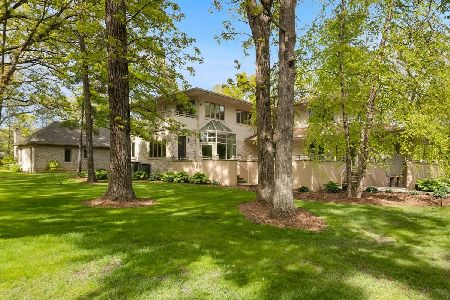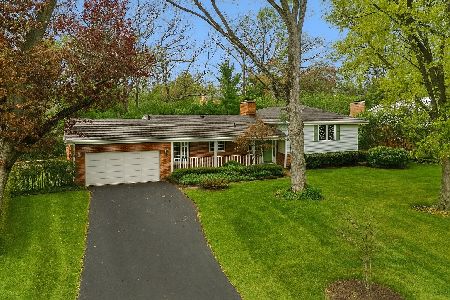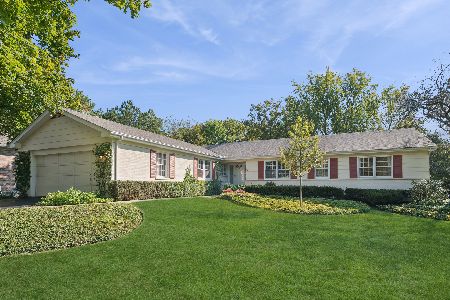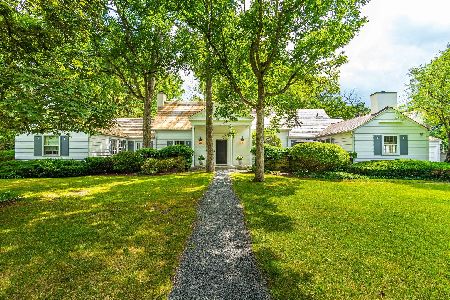374 Linden Avenue, Lake Forest, Illinois 60045
$520,000
|
Sold
|
|
| Status: | Closed |
| Sqft: | 2,971 |
| Cost/Sqft: | $195 |
| Beds: | 3 |
| Baths: | 3 |
| Year Built: | 1956 |
| Property Taxes: | $8,704 |
| Days On Market: | 3408 |
| Lot Size: | 0,43 |
Description
Traditional concepts define this 1956 custom-built ranch home situated on a handsomely landscaped corner lot. With true plaster walls, all brick exterior and hardwood floors, this home will stand the test of time. Both the living room and family room are graced with impressive Crab Orchard stone fireplaces and large windows facing North. An adjacent sun room, set back from Green Bay Road, affords expansive views of the lovely property. All three generously-sized bedrooms have pretty views and tons of closet space. The eat-in kitchen has many convenient aspects including the laundry area, a great planning desk and a large peninsula. Newer appliances, including a Sub Zero refrigerator, a double oven and a glass cook-top complete the picture. The finished basement has an outdoor entrance situated so as to allow easy access to the patio in the yard. This home's uniquely American heritage and modern infrastructure makes your upgrading seamless.
Property Specifics
| Single Family | |
| — | |
| Ranch | |
| 1956 | |
| Full | |
| RANCH | |
| No | |
| 0.43 |
| Lake | |
| — | |
| 0 / Not Applicable | |
| None | |
| Lake Michigan | |
| Public Sewer | |
| 09293384 | |
| 16091090110000 |
Nearby Schools
| NAME: | DISTRICT: | DISTANCE: | |
|---|---|---|---|
|
Grade School
Cherokee Elementary School |
67 | — | |
|
Middle School
Deer Path Middle School |
67 | Not in DB | |
|
High School
Lake Forest High School |
115 | Not in DB | |
Property History
| DATE: | EVENT: | PRICE: | SOURCE: |
|---|---|---|---|
| 14 Oct, 2016 | Sold | $520,000 | MRED MLS |
| 29 Aug, 2016 | Under contract | $579,000 | MRED MLS |
| 20 Jul, 2016 | Listed for sale | $579,000 | MRED MLS |
Room Specifics
Total Bedrooms: 3
Bedrooms Above Ground: 3
Bedrooms Below Ground: 0
Dimensions: —
Floor Type: Hardwood
Dimensions: —
Floor Type: Hardwood
Full Bathrooms: 3
Bathroom Amenities: —
Bathroom in Basement: 0
Rooms: Heated Sun Room
Basement Description: Finished
Other Specifics
| 2 | |
| — | |
| Asphalt | |
| Patio, Porch | |
| Corner Lot | |
| 94X208X72X23X195 | |
| — | |
| Full | |
| — | |
| Double Oven, Dishwasher, High End Refrigerator, Washer, Dryer | |
| Not in DB | |
| Sidewalks, Street Paved | |
| — | |
| — | |
| — |
Tax History
| Year | Property Taxes |
|---|---|
| 2016 | $8,704 |
Contact Agent
Nearby Similar Homes
Nearby Sold Comparables
Contact Agent
Listing Provided By
Griffith, Grant & Lackie

