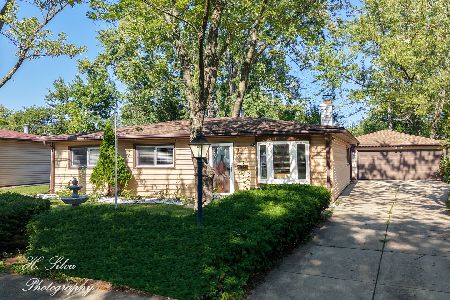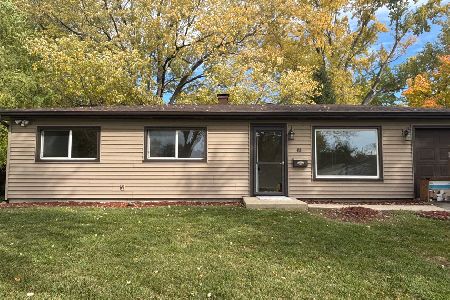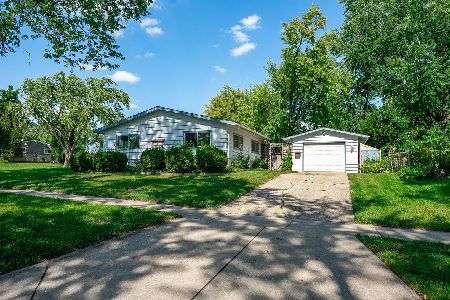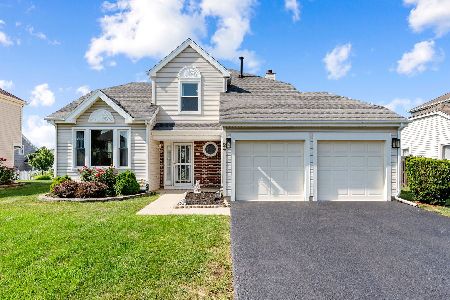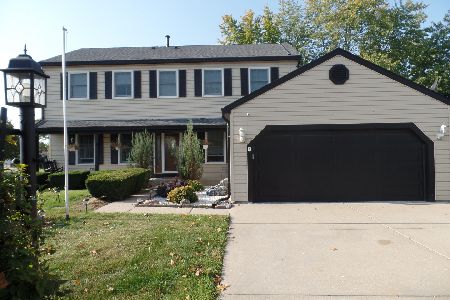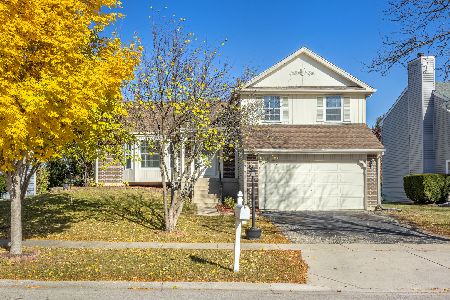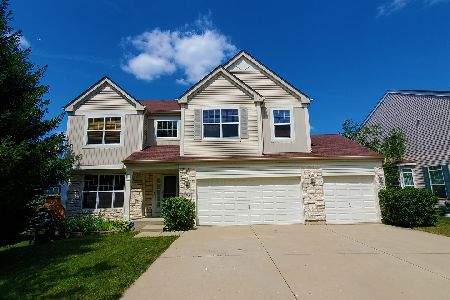374 Madison Drive, Streamwood, Illinois 60107
$350,000
|
Sold
|
|
| Status: | Closed |
| Sqft: | 2,512 |
| Cost/Sqft: | $143 |
| Beds: | 4 |
| Baths: | 4 |
| Year Built: | 2005 |
| Property Taxes: | $10,187 |
| Days On Market: | 3033 |
| Lot Size: | 0,17 |
Description
Absolutely stunning and immaculate home with beautiful open and wooded views! Kitchen with 42" cabinets, stainless steel appliances, breakfast island, butler's pantry, hardwood floor & new granite, sink, faucet & lighting! Breakfast area with new light fixture & sliders to deck! Hardwood floors throughout first level of home! Dining room with large bay area! Spacious family room with new ceiling fan/light fixture! Large master bedroom suite with double door entry and his & her walkin closets! Master bath with double-bowl sink, whirlpool tub & separate shower! Second level bath with double-bowl sink! Second bedroom with walkin closet! Finished walkout basement with rec room area, media room, office & additional full bath! Recently painted throughout all three levels! White 6-panel doors & trim throughout! Security system! Radon mitigation system! Rheem 50-gallon hotwater heater! Don't miss this beautiful home! Note - taxes do not reflect homeowner's exemption.
Property Specifics
| Single Family | |
| — | |
| Traditional | |
| 2005 | |
| Full,Walkout | |
| WILDMEADOW | |
| No | |
| 0.17 |
| Cook | |
| Creekside | |
| 175 / Annual | |
| Other | |
| Public | |
| Public Sewer | |
| 09731608 | |
| 06221100190000 |
Nearby Schools
| NAME: | DISTRICT: | DISTANCE: | |
|---|---|---|---|
|
Grade School
Hanover Countryside Elementary S |
46 | — | |
|
Middle School
Canton Middle School |
46 | Not in DB | |
|
High School
Streamwood High School |
46 | Not in DB | |
Property History
| DATE: | EVENT: | PRICE: | SOURCE: |
|---|---|---|---|
| 23 Jan, 2018 | Sold | $350,000 | MRED MLS |
| 15 Dec, 2017 | Under contract | $359,900 | MRED MLS |
| — | Last price change | $365,900 | MRED MLS |
| 24 Aug, 2017 | Listed for sale | $365,900 | MRED MLS |
Room Specifics
Total Bedrooms: 4
Bedrooms Above Ground: 4
Bedrooms Below Ground: 0
Dimensions: —
Floor Type: Carpet
Dimensions: —
Floor Type: Carpet
Dimensions: —
Floor Type: Carpet
Full Bathrooms: 4
Bathroom Amenities: Whirlpool,Separate Shower,Double Sink
Bathroom in Basement: 1
Rooms: Recreation Room,Media Room,Office,Eating Area,Foyer,Utility Room-Lower Level,Storage,Walk In Closet
Basement Description: Finished,Exterior Access
Other Specifics
| 2 | |
| Concrete Perimeter | |
| Concrete | |
| Deck, Patio | |
| Cul-De-Sac,Nature Preserve Adjacent | |
| 7438 SQ.FT. | |
| Unfinished | |
| Full | |
| Hardwood Floors | |
| Range, Microwave, Dishwasher, Refrigerator, Washer, Dryer, Disposal, Stainless Steel Appliance(s), Range Hood | |
| Not in DB | |
| Sidewalks, Street Lights, Street Paved | |
| — | |
| — | |
| — |
Tax History
| Year | Property Taxes |
|---|---|
| 2018 | $10,187 |
Contact Agent
Nearby Similar Homes
Nearby Sold Comparables
Contact Agent
Listing Provided By
Haus & Boden, Ltd.

