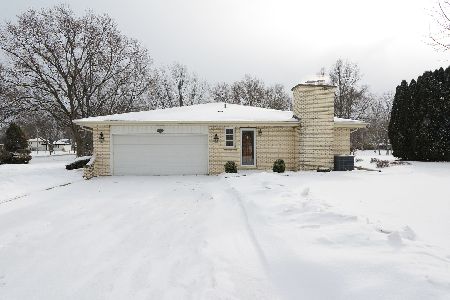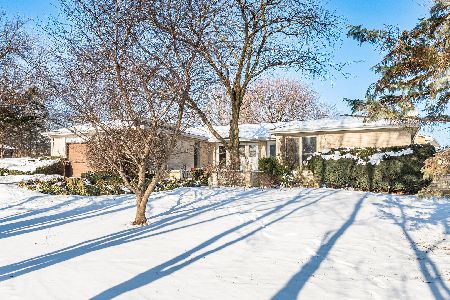374 Meadowlark Road, Bloomingdale, Illinois 60108
$595,000
|
Sold
|
|
| Status: | Closed |
| Sqft: | 4,500 |
| Cost/Sqft: | $138 |
| Beds: | 5 |
| Baths: | 5 |
| Year Built: | 2002 |
| Property Taxes: | $15,512 |
| Days On Market: | 2665 |
| Lot Size: | 0,47 |
Description
Custom designed home on 1/2 acre, Open Great room, 2-story fireplace, Wine bar, Inlaid hardwood floors, built-in media center. this superb home features 8-foot solid oak doors throughout the 1st floor. 1st flr master bedrm suite, Whirlpool and spa shower dual walk-in closets, door to patio. 1st floor guest bedroom/Den. Winding staircase to loft and 2 bedrooms each with walk-in closets and full baths. 5th bedroom/2nd flr family room. Plus a bonus room above garage. Dream Kitchen with granite tops, walk-in pantry, bright eating area. Elegant Dining/Living room with inlaid hardwood floors. Butler pantry, 1st & 2nd floor laundry rooms. oversize 3-car garage has 8-foot overhead doors, paver brick drive. Outdoor multilevel patio w/ fireplace.beautiful Indian lakes subdivision offers tennis courts, scenic open space, walking/running/biking trails, playgrounds/sport parks. Area School & Park districts offer excellent Academic/Sports/Arts programs. Original Owner is Broker. make it yours today
Property Specifics
| Single Family | |
| — | |
| Contemporary | |
| 2002 | |
| Full | |
| — | |
| No | |
| 0.47 |
| Du Page | |
| Indian Lakes | |
| 0 / Not Applicable | |
| None | |
| Lake Michigan | |
| Public Sewer | |
| 10137524 | |
| 0221208005 |
Nearby Schools
| NAME: | DISTRICT: | DISTANCE: | |
|---|---|---|---|
|
Grade School
Cloverdale Elementary School |
93 | — | |
|
Middle School
Stratford Middle School |
93 | Not in DB | |
|
High School
Glenbard North High School |
87 | Not in DB | |
Property History
| DATE: | EVENT: | PRICE: | SOURCE: |
|---|---|---|---|
| 28 Dec, 2018 | Sold | $595,000 | MRED MLS |
| 24 Nov, 2018 | Under contract | $619,900 | MRED MLS |
| 14 Nov, 2018 | Listed for sale | $619,900 | MRED MLS |
Room Specifics
Total Bedrooms: 5
Bedrooms Above Ground: 5
Bedrooms Below Ground: 0
Dimensions: —
Floor Type: Hardwood
Dimensions: —
Floor Type: Hardwood
Dimensions: —
Floor Type: Hardwood
Dimensions: —
Floor Type: —
Full Bathrooms: 5
Bathroom Amenities: Whirlpool,Separate Shower,Double Sink,Soaking Tub
Bathroom in Basement: 1
Rooms: Foyer,Bedroom 5,Gallery,Loft,Great Room,Eating Area,Attic
Basement Description: Unfinished
Other Specifics
| 3 | |
| Concrete Perimeter,Reinforced Caisson | |
| Brick | |
| Patio, Fire Pit | |
| — | |
| 100X239X115X186 | |
| Dormer | |
| Full | |
| Hardwood Floors, First Floor Bedroom, In-Law Arrangement, First Floor Laundry, Second Floor Laundry, First Floor Full Bath | |
| Double Oven, Microwave, Dishwasher, Refrigerator, Washer, Dryer, Disposal, Trash Compactor | |
| Not in DB | |
| Tennis Courts | |
| — | |
| — | |
| Wood Burning, Attached Fireplace Doors/Screen, Gas Log, Heatilator |
Tax History
| Year | Property Taxes |
|---|---|
| 2018 | $15,512 |
Contact Agent
Nearby Similar Homes
Nearby Sold Comparables
Contact Agent
Listing Provided By
Infiniti Properties





