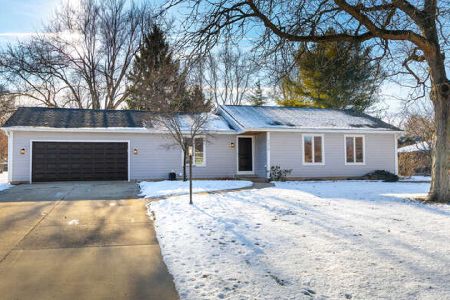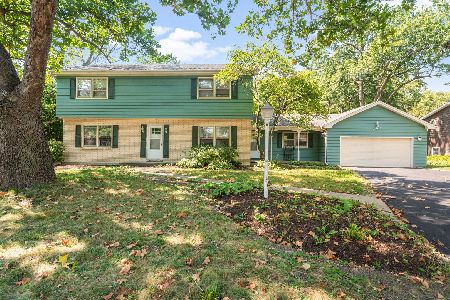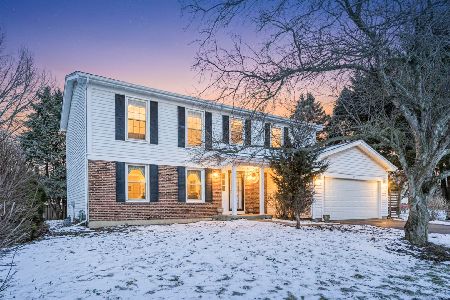374 Robinson Way, Batavia, Illinois 60510
$447,500
|
Sold
|
|
| Status: | Closed |
| Sqft: | 3,240 |
| Cost/Sqft: | $140 |
| Beds: | 4 |
| Baths: | 4 |
| Year Built: | 2003 |
| Property Taxes: | $13,651 |
| Days On Market: | 3605 |
| Lot Size: | 0,26 |
Description
EXQUISITE home in prestigious Johnson Woods! This 4 Bdrm, 4 FULL Bath home boasts 2 story foyer, Gourmet Kitchen w/ Stunning Cabinetry, Granite, SS Appls incl Dual Fuel Elec oven/Gas Range. Dine at Island w/ Brkfst Bar, in separate Brkfst Room or in the ENORMOUS Formal Dining Rm. MASSIVE 2 stry Family Room w/ Floor to Ceiling windows that surround Custom Stone Gas Log Frplc. Flow thru Formal LR. 1st Flr Den can be used as 5th Bdrm or poss In-Law w/ FULL bath on 1st Flr. Master Suite w/tray ceiling, Lg Bath w/Whirlpool Tub & Sep Shower & Dual Vanities. Lg Walk-in Dressing Closet w/ access to Bath and Bdrm. Convenient 2nd Flr Laundry w/ new HE W&D. Home offers Dual Zone Air, 2 Hot Water Htrs (new 2015), Low E Windows. 3 Car Garage w/Service Door & CONCRETE Driveway. Huge Fenced Prof Lnscpd Yard w/ Paver Patio & 11 Zone Sprklr System. Rebar Enforced Concrete Foundation. IMPECCABLY Maintained One Owner Home!
Property Specifics
| Single Family | |
| — | |
| — | |
| 2003 | |
| Full | |
| RICHMOND | |
| No | |
| 0.26 |
| Kane | |
| Johnson Woods | |
| 200 / Annual | |
| Other | |
| Public | |
| Public Sewer | |
| 09164946 | |
| 1223275011 |
Nearby Schools
| NAME: | DISTRICT: | DISTANCE: | |
|---|---|---|---|
|
Grade School
J B Nelson Elementary School |
101 | — | |
|
Middle School
Sam Rotolo Middle School Of Bat |
101 | Not in DB | |
|
High School
Batavia Sr High School |
101 | Not in DB | |
Property History
| DATE: | EVENT: | PRICE: | SOURCE: |
|---|---|---|---|
| 25 May, 2016 | Sold | $447,500 | MRED MLS |
| 31 Mar, 2016 | Under contract | $454,900 | MRED MLS |
| 13 Mar, 2016 | Listed for sale | $454,900 | MRED MLS |
Room Specifics
Total Bedrooms: 4
Bedrooms Above Ground: 4
Bedrooms Below Ground: 0
Dimensions: —
Floor Type: Carpet
Dimensions: —
Floor Type: Carpet
Dimensions: —
Floor Type: Carpet
Full Bathrooms: 4
Bathroom Amenities: Whirlpool,Separate Shower,Double Sink
Bathroom in Basement: 0
Rooms: Breakfast Room,Den,Mud Room
Basement Description: Unfinished
Other Specifics
| 3 | |
| Concrete Perimeter | |
| Concrete | |
| Patio, Brick Paver Patio, Storms/Screens | |
| Fenced Yard | |
| 88 X 133 | |
| — | |
| Full | |
| Vaulted/Cathedral Ceilings, Hardwood Floors, First Floor Bedroom, Second Floor Laundry, First Floor Full Bath | |
| Range, Microwave, Dishwasher, Refrigerator, Washer, Dryer, Stainless Steel Appliance(s), Wine Refrigerator | |
| Not in DB | |
| — | |
| — | |
| — | |
| Gas Log |
Tax History
| Year | Property Taxes |
|---|---|
| 2016 | $13,651 |
Contact Agent
Nearby Similar Homes
Nearby Sold Comparables
Contact Agent
Listing Provided By
Coldwell Banker Residential








