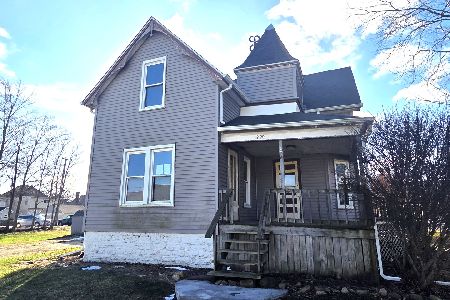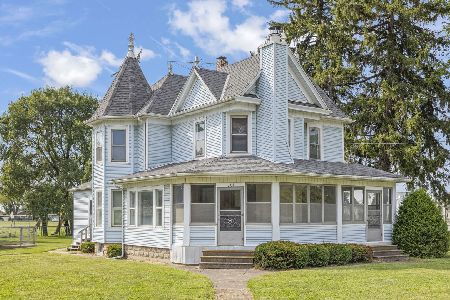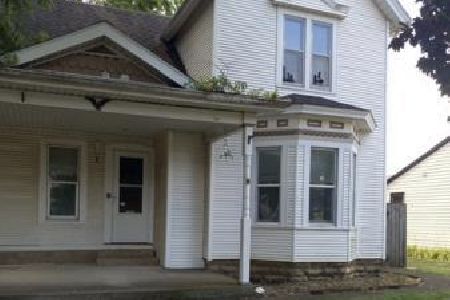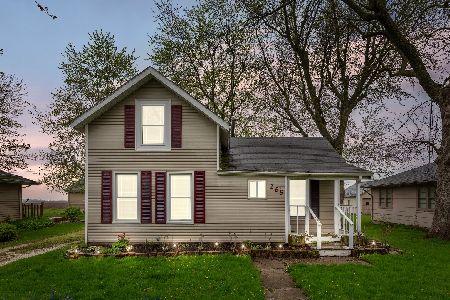374 Walnut Street, Herscher, Illinois 60941
$349,900
|
Sold
|
|
| Status: | Closed |
| Sqft: | 2,100 |
| Cost/Sqft: | $167 |
| Beds: | 3 |
| Baths: | 3 |
| Year Built: | 1997 |
| Property Taxes: | $5,520 |
| Days On Market: | 344 |
| Lot Size: | 0,00 |
Description
This beautiful home in the sought-after Park Place Subdivision offers an abundance of space, both inside and out, that you'll fall in love with! The home features 3 spacious bedrooms, 2.5 bathrooms, including a master suite with a walk-in closet and a master bath with a walk-in shower. The huge living room, complete with a cozy gas fireplace, is perfect for relaxing, while the amazing kitchen boasts an abundance of cabinets, newer appliances, granite countertops, and an adjacent dining area. A convenient main floor laundry room comes with a separate half bath that is right off the garage - so convenient! The FULL, FINISHED basement is an entertainer's dream, featuring a bar/kitchen area, dining room, spacious family room, bonus/game area, and a huge storage space. The backyard is a true retreat, with a maintenance-free deck - ideal for enjoying sunsets - and a fully fenced yard. Recent updates include new flooring in the living room, hallway, bedrooms, and basement (2025), a new whole-house generator, a Perma-sealed basement (2022), a water heater (2016), and a furnace/AC (2012). Don't miss your chance to call this incredible house your home! Located in a fantastic neighborhood, it's ready for you to move right on in. Selling AS IS. Call today to schedule your private tour today!
Property Specifics
| Single Family | |
| — | |
| — | |
| 1997 | |
| — | |
| — | |
| No | |
| — |
| Kankakee | |
| — | |
| — / Not Applicable | |
| — | |
| — | |
| — | |
| 12269622 | |
| 14142830101900 |
Property History
| DATE: | EVENT: | PRICE: | SOURCE: |
|---|---|---|---|
| 31 Mar, 2025 | Sold | $349,900 | MRED MLS |
| 28 Feb, 2025 | Under contract | $349,900 | MRED MLS |
| 25 Feb, 2025 | Listed for sale | $349,900 | MRED MLS |
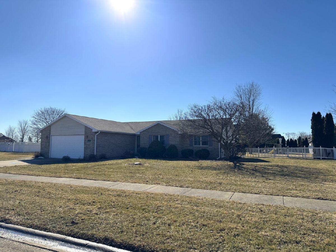
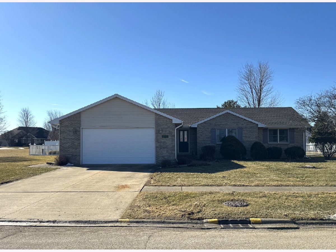
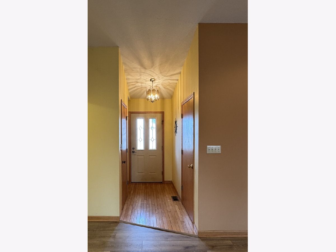
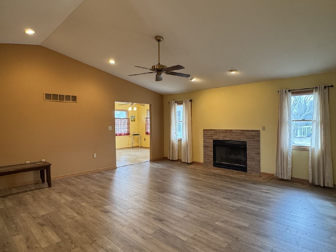
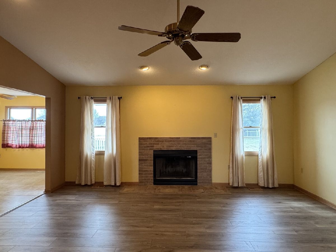
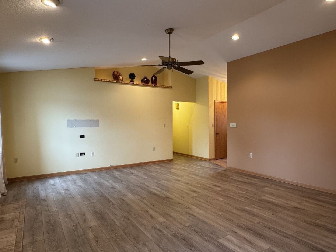
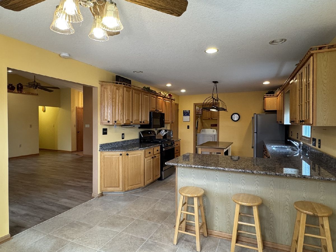
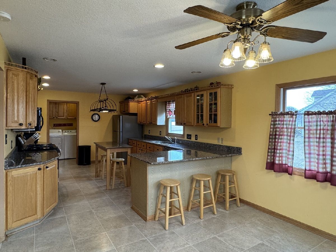
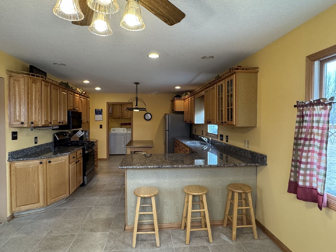
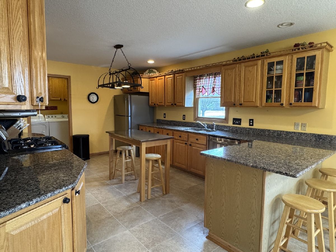
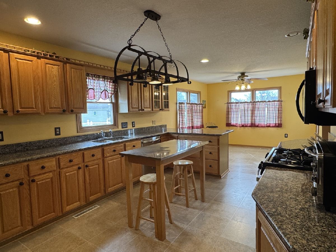
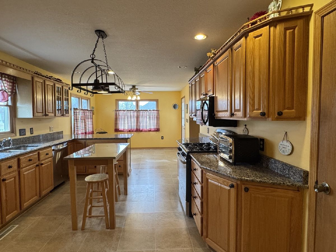
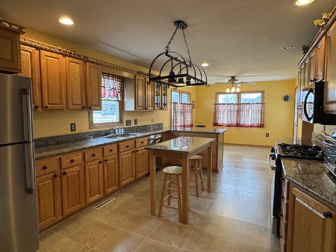
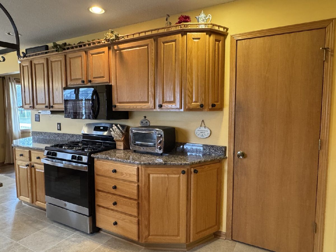
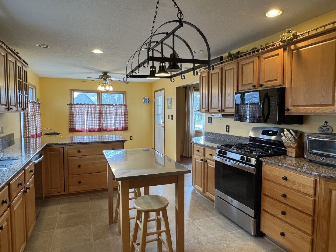
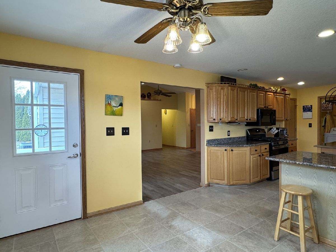
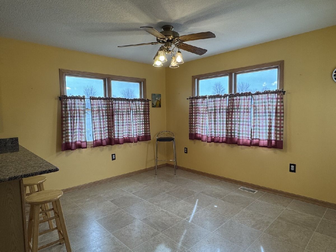
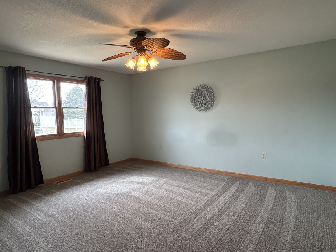
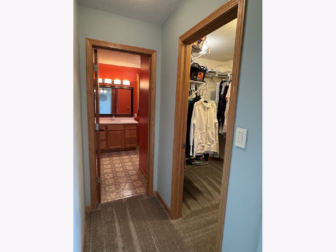
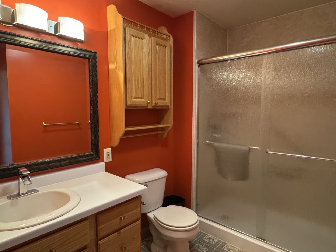
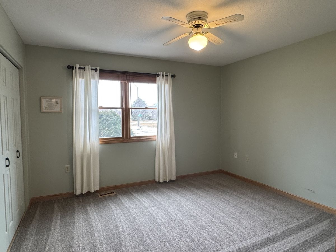
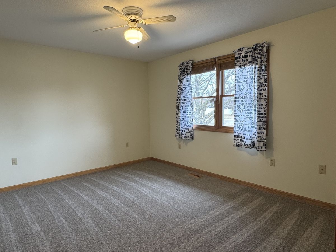
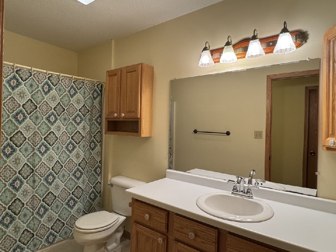
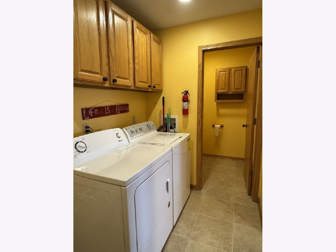
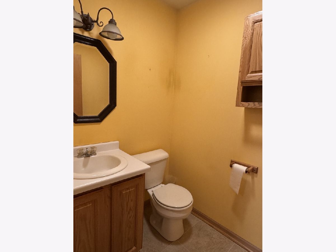
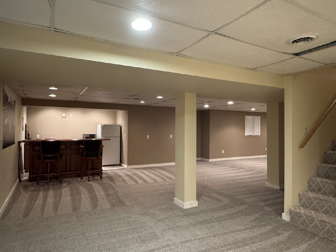
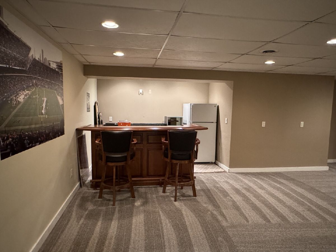
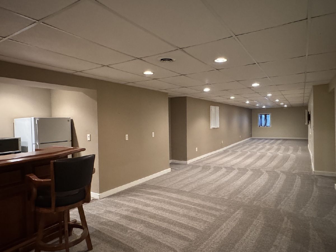
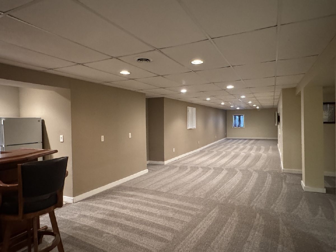
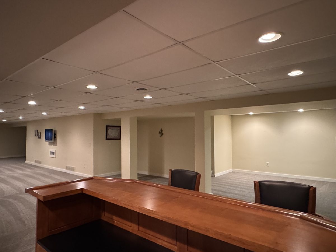
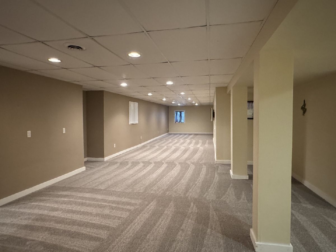
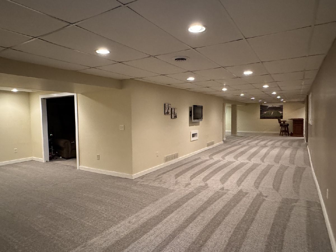
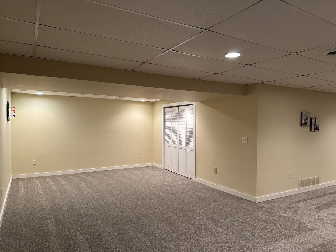

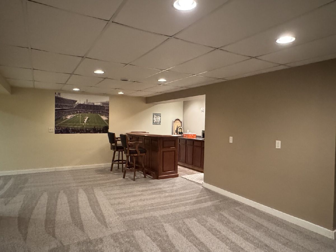

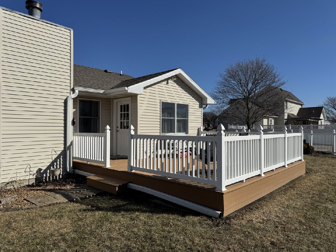
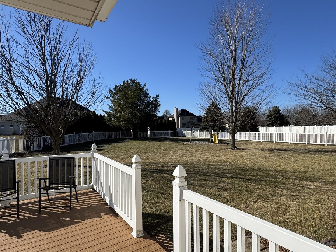
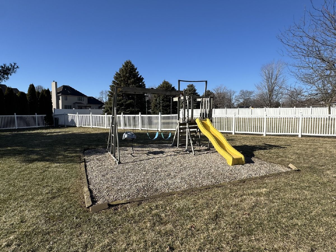
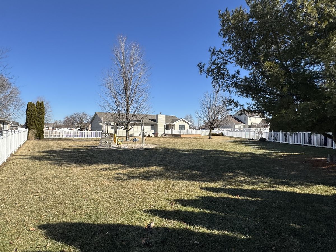
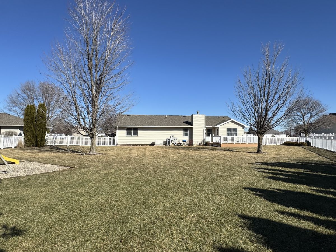
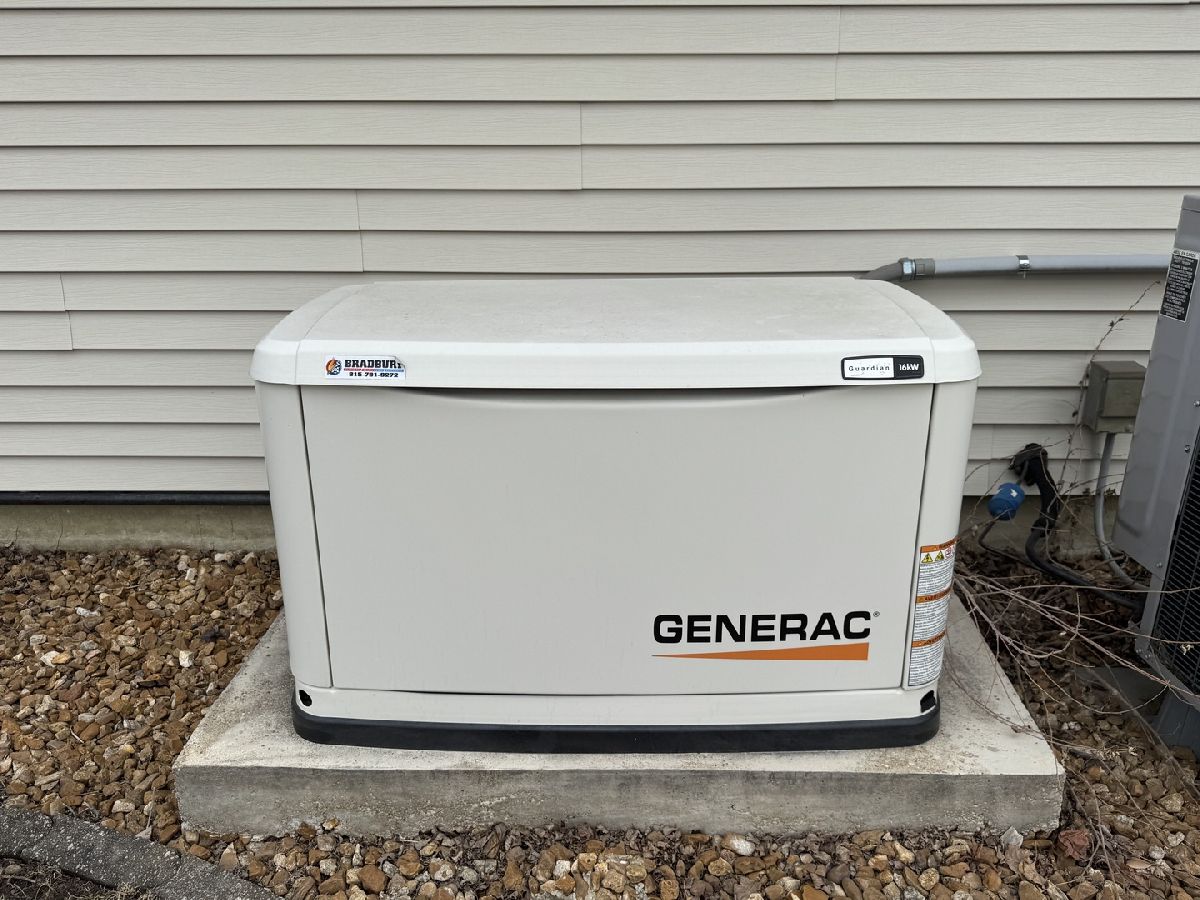
Room Specifics
Total Bedrooms: 3
Bedrooms Above Ground: 3
Bedrooms Below Ground: 0
Dimensions: —
Floor Type: —
Dimensions: —
Floor Type: —
Full Bathrooms: 3
Bathroom Amenities: —
Bathroom in Basement: 0
Rooms: —
Basement Description: Finished
Other Specifics
| 2 | |
| — | |
| Concrete | |
| — | |
| — | |
| 131.87X90X135X52.21X200 | |
| — | |
| — | |
| — | |
| — | |
| Not in DB | |
| — | |
| — | |
| — | |
| — |
Tax History
| Year | Property Taxes |
|---|---|
| 2025 | $5,520 |
Contact Agent
Nearby Similar Homes
Nearby Sold Comparables
Contact Agent
Listing Provided By
McColly Rosenboom - B

