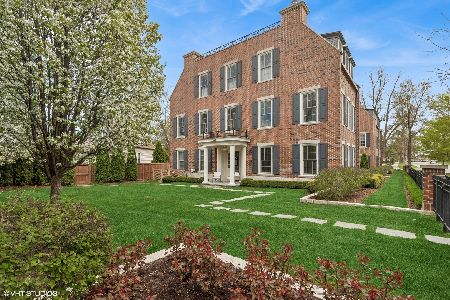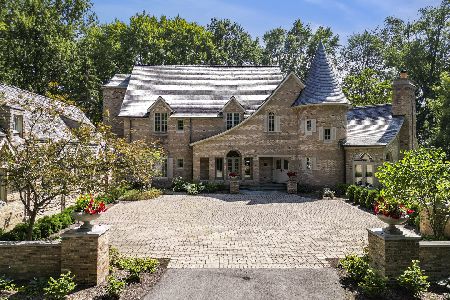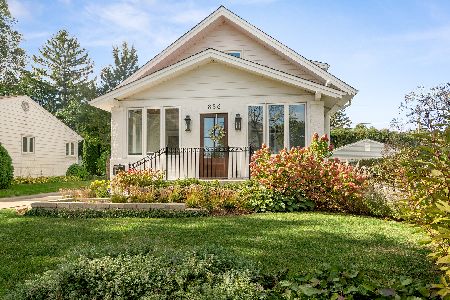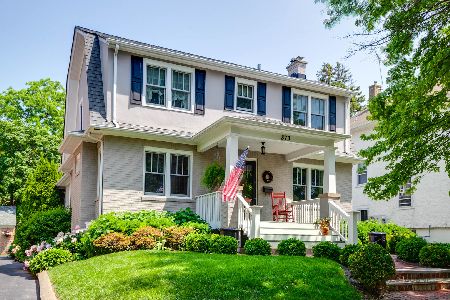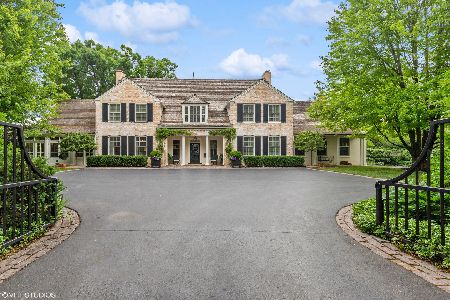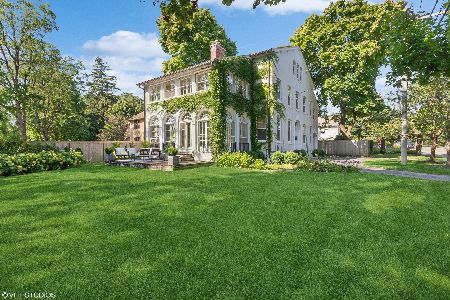374 Wisconsin Avenue, Lake Forest, Illinois 60045
$489,000
|
Sold
|
|
| Status: | Closed |
| Sqft: | 2,149 |
| Cost/Sqft: | $232 |
| Beds: | 3 |
| Baths: | 3 |
| Year Built: | 1922 |
| Property Taxes: | $10,351 |
| Days On Market: | 2388 |
| Lot Size: | 0,21 |
Description
This East Lake Forest vintage home is conveniently located between town and beach, just steps to the bike path, commuter train, Historic Market Square, and the Winter Club. This home enjoys a traditional floor plan with dining room, living room, gorgeous sun room, and kitchen with breakfast space on the main level. The second floor enjoys a master suite with dressing area, and two additional family bedrooms which access a sleeping porch through French doors, perfect for playroom or homework station. Additional features include a wood burning fireplace, wood floors throughout, beautiful millwork, and a staircase to an unfinished third floor with potential for future expansion. The professionally landscaped yard features a bluestone patio. There have been many recent updates including the addition of air conditioning. A new driveway is going in within the week. Don't miss the extra yard that runs off the back left of the property and extends deep.
Property Specifics
| Single Family | |
| — | |
| Colonial | |
| 1922 | |
| Full | |
| — | |
| No | |
| 0.21 |
| Lake | |
| — | |
| 0 / Not Applicable | |
| None | |
| Lake Michigan | |
| Public Sewer | |
| 10355990 | |
| 12283140200000 |
Nearby Schools
| NAME: | DISTRICT: | DISTANCE: | |
|---|---|---|---|
|
Grade School
Sheridan Elementary School |
67 | — | |
|
Middle School
Deer Path Middle School |
67 | Not in DB | |
|
High School
Lake Forest High School |
115 | Not in DB | |
Property History
| DATE: | EVENT: | PRICE: | SOURCE: |
|---|---|---|---|
| 12 Jul, 2019 | Sold | $489,000 | MRED MLS |
| 16 May, 2019 | Under contract | $499,000 | MRED MLS |
| — | Last price change | $524,000 | MRED MLS |
| 25 Apr, 2019 | Listed for sale | $524,000 | MRED MLS |
Room Specifics
Total Bedrooms: 3
Bedrooms Above Ground: 3
Bedrooms Below Ground: 0
Dimensions: —
Floor Type: Hardwood
Dimensions: —
Floor Type: Hardwood
Full Bathrooms: 3
Bathroom Amenities: —
Bathroom in Basement: 0
Rooms: Bonus Room,Eating Area,Office,Sun Room
Basement Description: Unfinished,Crawl,Exterior Access
Other Specifics
| 1 | |
| — | |
| Asphalt | |
| Patio, Storms/Screens | |
| Landscaped | |
| .209 | |
| Full,Interior Stair,Unfinished | |
| Full | |
| Hardwood Floors | |
| Range, Dishwasher, Refrigerator, Washer, Dryer, Stainless Steel Appliance(s) | |
| Not in DB | |
| Sidewalks, Street Paved | |
| — | |
| — | |
| Wood Burning |
Tax History
| Year | Property Taxes |
|---|---|
| 2019 | $10,351 |
Contact Agent
Nearby Similar Homes
Nearby Sold Comparables
Contact Agent
Listing Provided By
Coldwell Banker Residential

