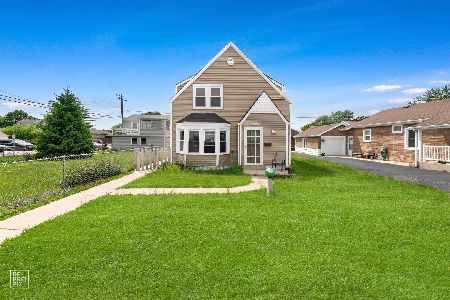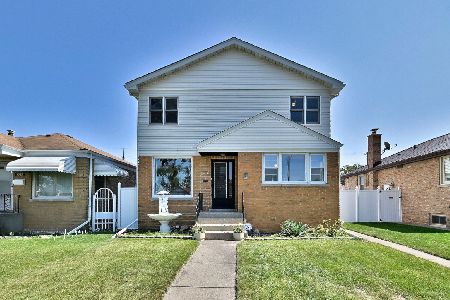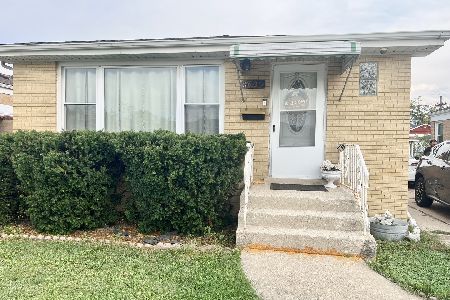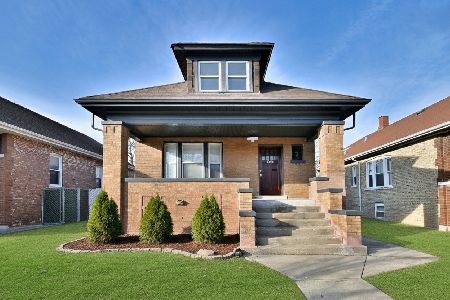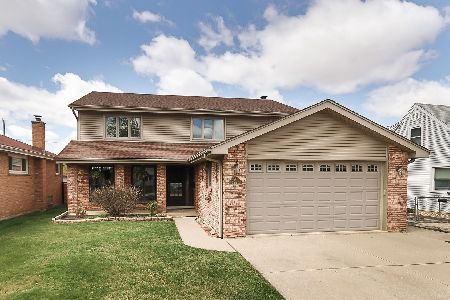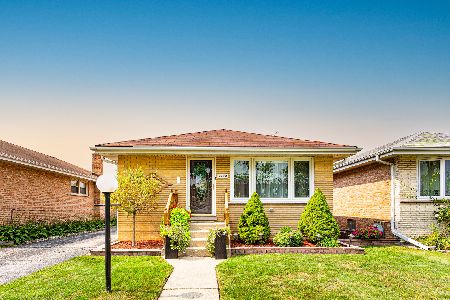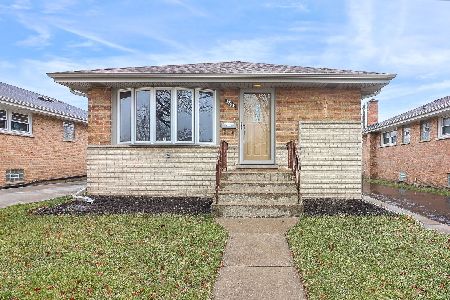3740 Elder Lane, Schiller Park, Illinois 60176
$342,000
|
Sold
|
|
| Status: | Closed |
| Sqft: | 2,550 |
| Cost/Sqft: | $137 |
| Beds: | 4 |
| Baths: | 3 |
| Year Built: | 1997 |
| Property Taxes: | $6,244 |
| Days On Market: | 2826 |
| Lot Size: | 0,00 |
Description
Very spacious, well maintained Schiller Park home on a quiet street on oversized 57 X 162 professionally landscaped lot. This 4 bedroom, 2.5 bath home was built in 1997 and has a large kitchen with upgraded oak cabinetry that offers abundant storage space. Home just has a wonderful floor plan with two story vaulted ceiling in dining room/living room area and sliding glass doors from kitchen to patio great for entertaining. Living areas with abundant natural light. 3 bedrooms on 2nd level including a master suite. Lower level of home has family room with WBFP plus another bedroom and bath. There is plenty of additional storage space in a 800+ square foot cement crawlspace that is right beneath the kitchen/living room/dining room areas. Well maintained home with 2 year old roof, and 3 year old furnace and hot water heater. The 2 + car garage is attached and the house is close to O'Hare and the Metra. Also, home is convenient to parks, shopping and high school.
Property Specifics
| Single Family | |
| — | |
| Tri-Level | |
| 1997 | |
| Full | |
| — | |
| No | |
| — |
| Cook | |
| — | |
| 0 / Not Applicable | |
| None | |
| Lake Michigan | |
| Public Sewer | |
| 09927328 | |
| 12212030800000 |
Nearby Schools
| NAME: | DISTRICT: | DISTANCE: | |
|---|---|---|---|
|
Grade School
John F Kennedy Elementary School |
81 | — | |
|
Middle School
Lincoln Middle School |
81 | Not in DB | |
|
High School
East Leyden High School |
212 | Not in DB | |
Property History
| DATE: | EVENT: | PRICE: | SOURCE: |
|---|---|---|---|
| 15 Jun, 2018 | Sold | $342,000 | MRED MLS |
| 29 May, 2018 | Under contract | $349,999 | MRED MLS |
| — | Last price change | $379,000 | MRED MLS |
| 24 Apr, 2018 | Listed for sale | $410,000 | MRED MLS |
Room Specifics
Total Bedrooms: 4
Bedrooms Above Ground: 4
Bedrooms Below Ground: 0
Dimensions: —
Floor Type: —
Dimensions: —
Floor Type: —
Dimensions: —
Floor Type: —
Full Bathrooms: 3
Bathroom Amenities: —
Bathroom in Basement: 1
Rooms: Foyer,Walk In Closet,Eating Area
Basement Description: Finished
Other Specifics
| 2.5 | |
| — | |
| Concrete | |
| — | |
| — | |
| 57 X 162 | |
| — | |
| Full | |
| Vaulted/Cathedral Ceilings, Skylight(s) | |
| — | |
| Not in DB | |
| Sidewalks, Street Lights, Street Paved | |
| — | |
| — | |
| — |
Tax History
| Year | Property Taxes |
|---|---|
| 2018 | $6,244 |
Contact Agent
Nearby Similar Homes
Nearby Sold Comparables
Contact Agent
Listing Provided By
East-West Realty

