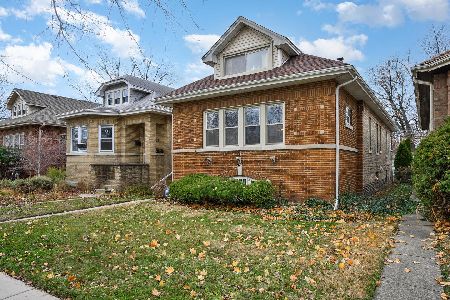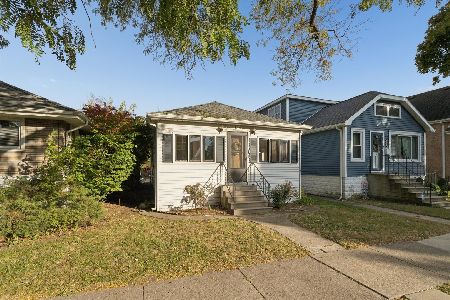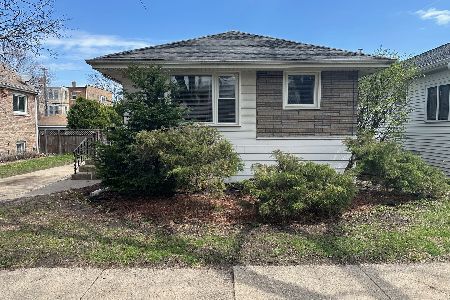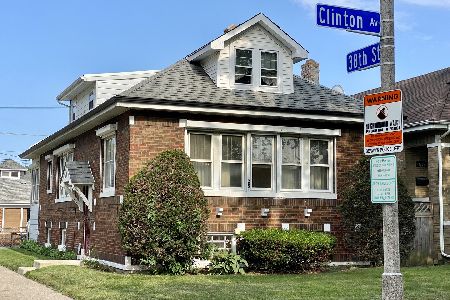3741 Clinton Avenue, Berwyn, Illinois 60402
$285,000
|
Sold
|
|
| Status: | Closed |
| Sqft: | 2,500 |
| Cost/Sqft: | $120 |
| Beds: | 3 |
| Baths: | 2 |
| Year Built: | 1931 |
| Property Taxes: | $5,408 |
| Days On Market: | 4498 |
| Lot Size: | 0,09 |
Description
NEW PICS - PROJECT 100% COMPLETE 11-19. Arnold Wesley Development rehab & expansion project featuring a modern open floor plan! Extensive repairs above & below ground featuring all new underground plumbing, cast iron, drain tile, ejector pit, sump, concrete slab, electric, mechanicals, flooring, framing, windows, roof, doors, fixtures. A complete interior redesign featuring superb craftsmanship & quality materials.
Property Specifics
| Single Family | |
| — | |
| Bungalow | |
| 1931 | |
| Full | |
| REHAB/EXPANDED BUNGALOW | |
| No | |
| 0.09 |
| Cook | |
| — | |
| 0 / Not Applicable | |
| None | |
| Lake Michigan | |
| Public Sewer, Overhead Sewers | |
| 08460808 | |
| 16313210140000 |
Property History
| DATE: | EVENT: | PRICE: | SOURCE: |
|---|---|---|---|
| 13 Jun, 2013 | Sold | $100,298 | MRED MLS |
| 23 Apr, 2013 | Under contract | $87,000 | MRED MLS |
| — | Last price change | $77,000 | MRED MLS |
| 13 Apr, 2013 | Listed for sale | $77,000 | MRED MLS |
| 8 Jan, 2014 | Sold | $285,000 | MRED MLS |
| 29 Nov, 2013 | Under contract | $299,000 | MRED MLS |
| 4 Oct, 2013 | Listed for sale | $299,000 | MRED MLS |
Room Specifics
Total Bedrooms: 3
Bedrooms Above Ground: 3
Bedrooms Below Ground: 0
Dimensions: —
Floor Type: Carpet
Dimensions: —
Floor Type: Carpet
Full Bathrooms: 2
Bathroom Amenities: Whirlpool,Double Sink,Soaking Tub
Bathroom in Basement: 0
Rooms: Enclosed Porch Heated,Office,Utility Room-Lower Level
Basement Description: Finished
Other Specifics
| 2 | |
| Concrete Perimeter | |
| Off Alley | |
| Patio | |
| — | |
| 4092 | |
| Dormer,Finished,Interior Stair | |
| Full | |
| Hardwood Floors, First Floor Full Bath | |
| — | |
| Not in DB | |
| Sidewalks, Street Lights, Street Paved | |
| — | |
| — | |
| — |
Tax History
| Year | Property Taxes |
|---|---|
| 2013 | $4,698 |
| 2014 | $5,408 |
Contact Agent
Nearby Similar Homes
Nearby Sold Comparables
Contact Agent
Listing Provided By
Premiere Plus Realty










