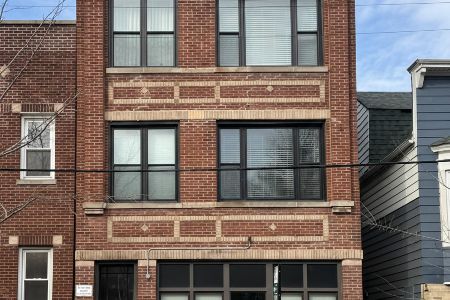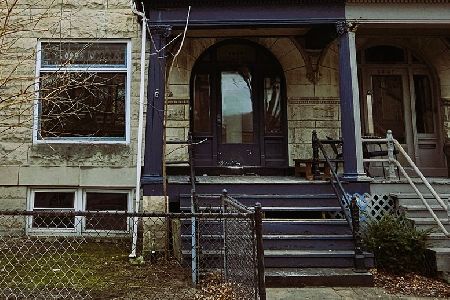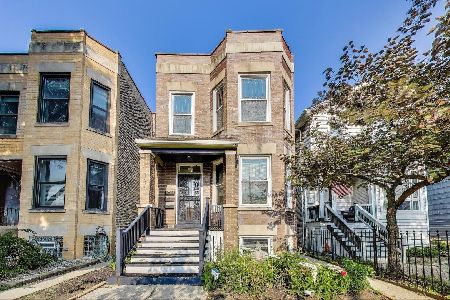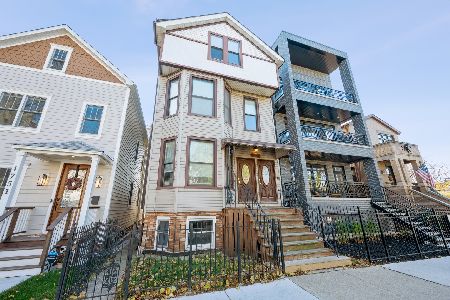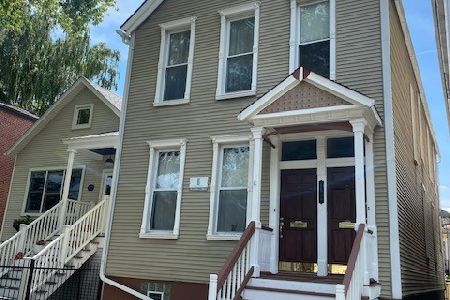3742 Ashland Avenue, Lake View, Chicago, Illinois 60613
$776,000
|
Sold
|
|
| Status: | Closed |
| Sqft: | 0 |
| Cost/Sqft: | — |
| Beds: | 9 |
| Baths: | 0 |
| Year Built: | 1891 |
| Property Taxes: | $9,534 |
| Days On Market: | 3589 |
| Lot Size: | 0,06 |
Description
Upgraded Lakeview income generating 3-flat gem in sought after Blaine school district. Spacious light filled four bedroom owner's unit duplex up has been meticulously maintained. Eat in kitchen with granite counter tops and stainless steel appliances. Spacious custom walk -in master closet offers ample storage. Original custom wood work hutch in dining room gives elegant feeling of a by-gone era in unit 1 and 2. Well maintained oak wood flooring throughout units 1 and 2. Huge top floor media room in owner's duplex has sky lights and in unit washer /dryer. Both additional rental units generate top rental revenue. Additional washer/ dryer on site for tenants and separate upgraded individual unit meters have been added for utilities. Too many building upgrades to list. Enjoy this superb location. Walk to Southport, Roscoe and North Center corridors for shopping, theater and dining or take in a ball game at Wrigley Field. This property is a must see.
Property Specifics
| Multi-unit | |
| — | |
| A-Frame | |
| 1891 | |
| None | |
| — | |
| No | |
| 0.06 |
| Cook | |
| — | |
| — / — | |
| — | |
| Public | |
| Public Sewer | |
| 09178863 | |
| 14192240250000 |
Nearby Schools
| NAME: | DISTRICT: | DISTANCE: | |
|---|---|---|---|
|
Grade School
Blaine Elementary School |
299 | — | |
Property History
| DATE: | EVENT: | PRICE: | SOURCE: |
|---|---|---|---|
| 1 Jun, 2012 | Sold | $545,000 | MRED MLS |
| 5 Apr, 2012 | Under contract | $578,900 | MRED MLS |
| — | Last price change | $599,990 | MRED MLS |
| 12 Jan, 2012 | Listed for sale | $599,990 | MRED MLS |
| 2 May, 2016 | Sold | $776,000 | MRED MLS |
| 5 Apr, 2016 | Under contract | $749,999 | MRED MLS |
| 30 Mar, 2016 | Listed for sale | $749,999 | MRED MLS |
Room Specifics
Total Bedrooms: 9
Bedrooms Above Ground: 9
Bedrooms Below Ground: 0
Dimensions: —
Floor Type: —
Dimensions: —
Floor Type: —
Dimensions: —
Floor Type: —
Dimensions: —
Floor Type: —
Dimensions: —
Floor Type: —
Dimensions: —
Floor Type: —
Dimensions: —
Floor Type: —
Dimensions: —
Floor Type: —
Full Bathrooms: 4
Bathroom Amenities: —
Bathroom in Basement: 0
Rooms: —
Basement Description: Slab
Other Specifics
| 2 | |
| Concrete Perimeter | |
| — | |
| Patio, Storms/Screens | |
| Fenced Yard | |
| 25 X 108 | |
| — | |
| — | |
| — | |
| — | |
| Not in DB | |
| — | |
| — | |
| — | |
| — |
Tax History
| Year | Property Taxes |
|---|---|
| 2012 | $9,239 |
| 2016 | $9,534 |
Contact Agent
Nearby Similar Homes
Nearby Sold Comparables
Contact Agent
Listing Provided By
Coldwell Banker Residential

