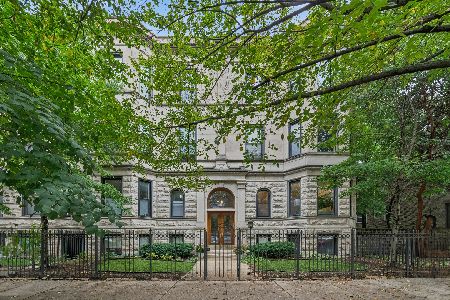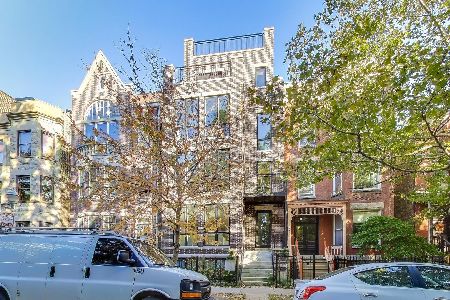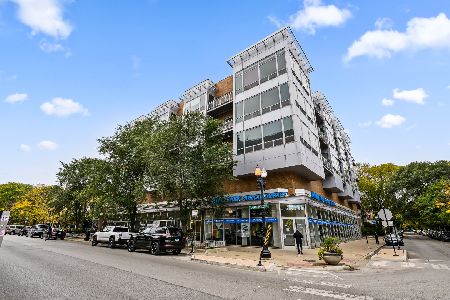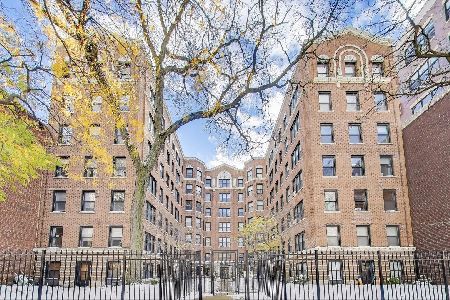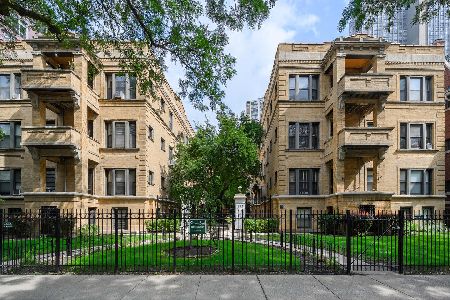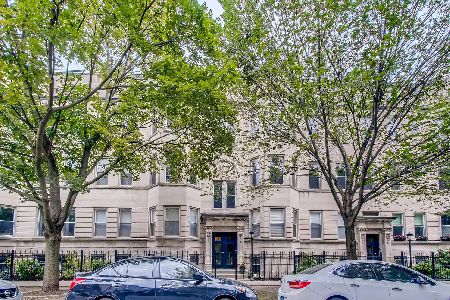3743 Fremont Street, Lake View, Chicago, Illinois 60613
$445,000
|
Sold
|
|
| Status: | Closed |
| Sqft: | 0 |
| Cost/Sqft: | — |
| Beds: | 3 |
| Baths: | 3 |
| Year Built: | 1901 |
| Property Taxes: | $8,230 |
| Days On Market: | 1597 |
| Lot Size: | 0,00 |
Description
Awesome Lakeview location with 2 levels of living in a classic limestone building. Extra wide parkway welcomes you home with a well-kept building entrance. The layout is very functional with a separate living room and family room. The living room is large enough for dining with a perfect bay window to enjoy your meals. The rear deck just off the kitchen is also suited for dining during the summers. Hardwood floors throughout and elegant moldings. Primary suite with large windows facing west to Fremont, deep closet and attached bath with large walk-in shower. Kitchen with stainless steel appliances, granite counters and cherry cabinets. 2 outdoor parking spaces behind the building are included in the price. Extra storage room in the basement.
Property Specifics
| Condos/Townhomes | |
| 3 | |
| — | |
| 1901 | |
| Full | |
| 3-BDRM/3-BTH DUPLEX | |
| No | |
| — |
| Cook | |
| — | |
| 327 / Monthly | |
| Water,Insurance,Exterior Maintenance,Lawn Care,Scavenger,Snow Removal | |
| Public | |
| Public Sewer | |
| 11150232 | |
| 14202220261001 |
Nearby Schools
| NAME: | DISTRICT: | DISTANCE: | |
|---|---|---|---|
|
Grade School
Greeley Elementary School |
299 | — | |
|
Middle School
Greeley Elementary School |
299 | Not in DB | |
|
High School
Lake View High School |
299 | Not in DB | |
Property History
| DATE: | EVENT: | PRICE: | SOURCE: |
|---|---|---|---|
| 30 Jun, 2015 | Sold | $371,000 | MRED MLS |
| 12 May, 2015 | Under contract | $375,000 | MRED MLS |
| 7 May, 2015 | Listed for sale | $375,000 | MRED MLS |
| 20 Aug, 2021 | Sold | $445,000 | MRED MLS |
| 19 Jul, 2021 | Under contract | $449,999 | MRED MLS |
| 9 Jul, 2021 | Listed for sale | $449,999 | MRED MLS |
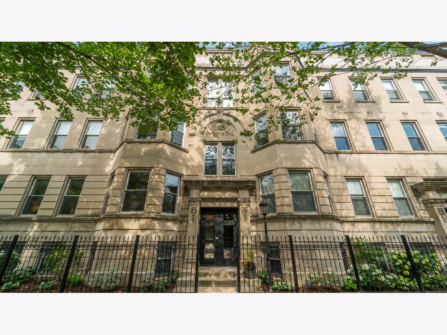
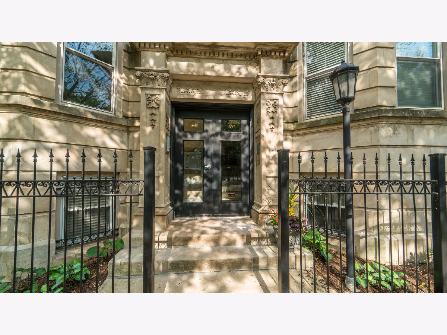

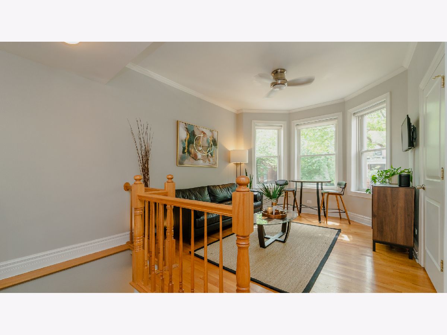
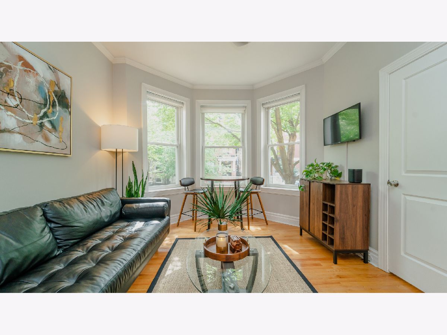
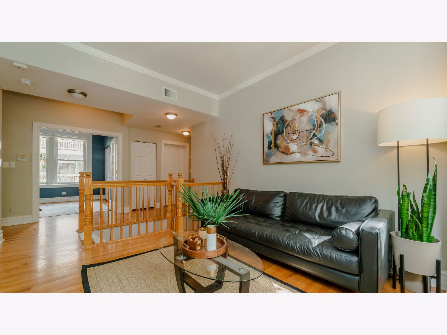
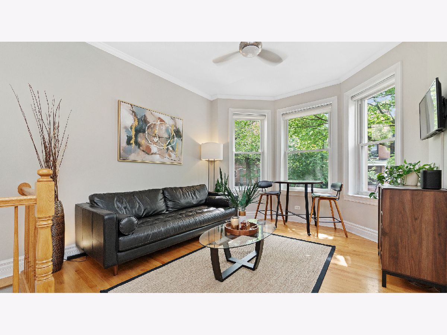
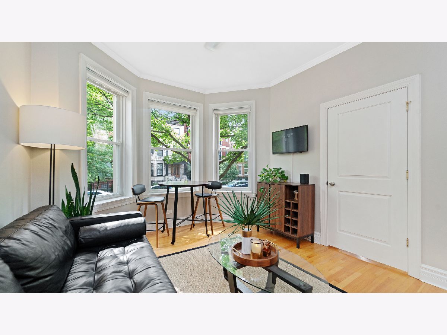
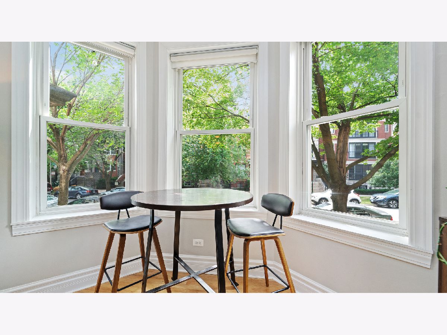
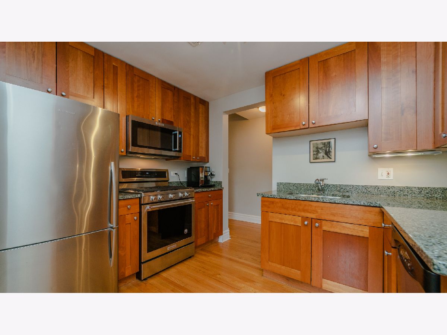
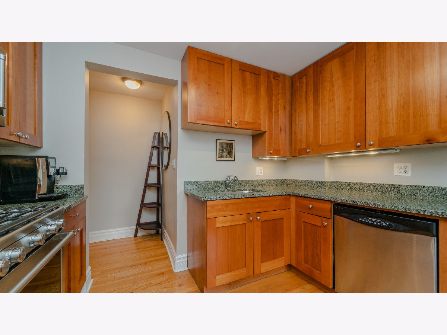
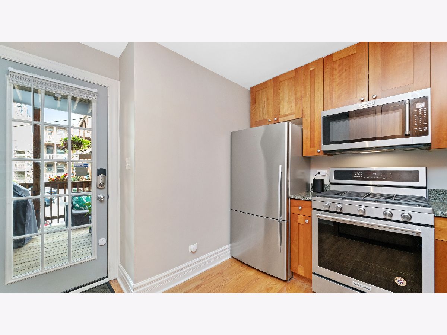
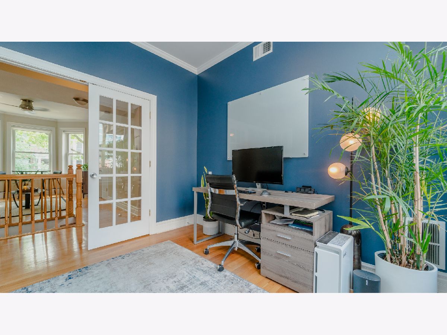
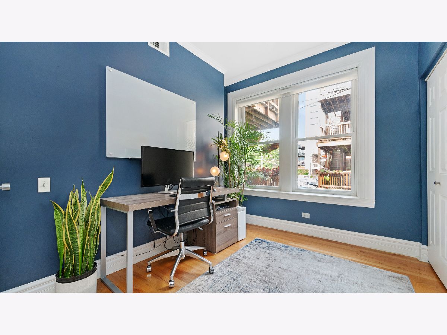
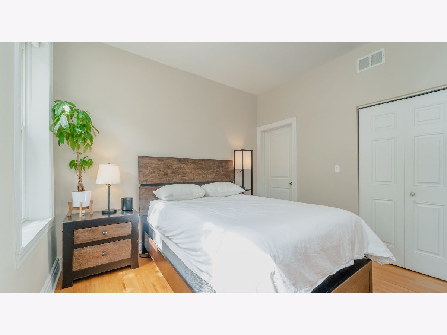
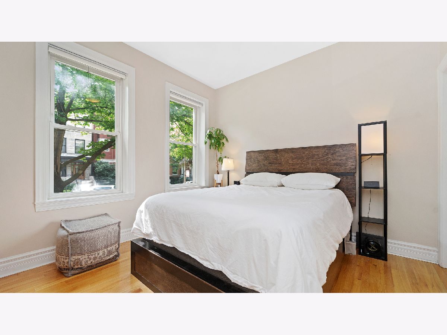
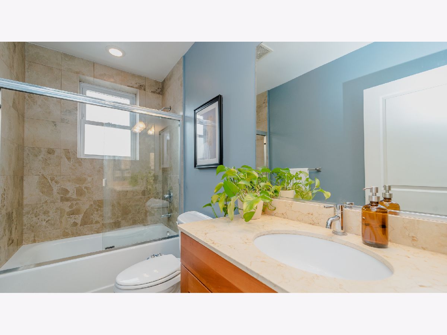
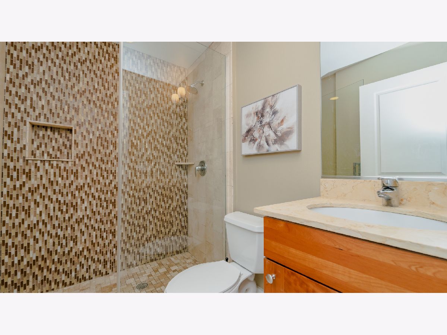
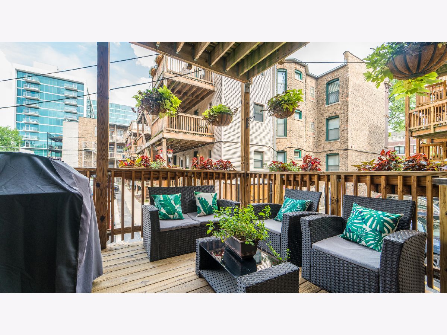
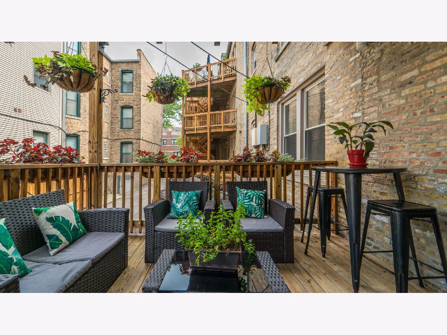
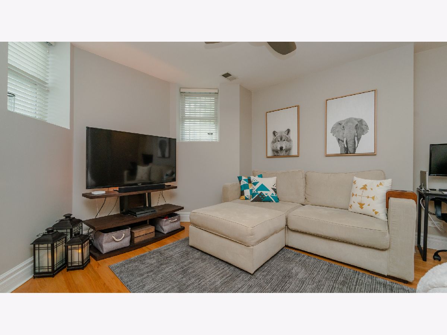
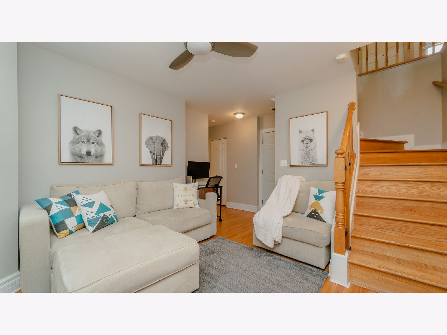
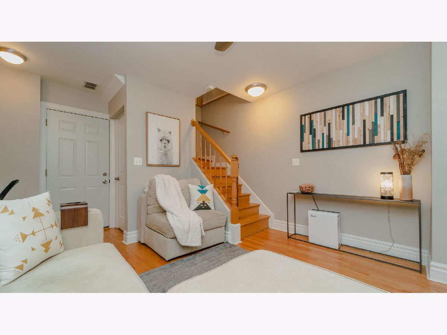
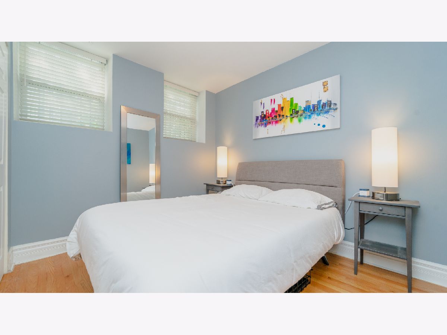
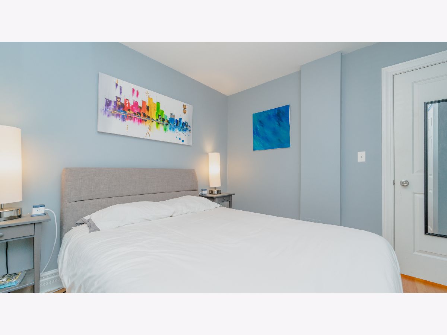
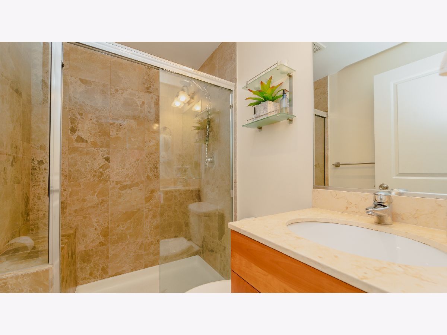
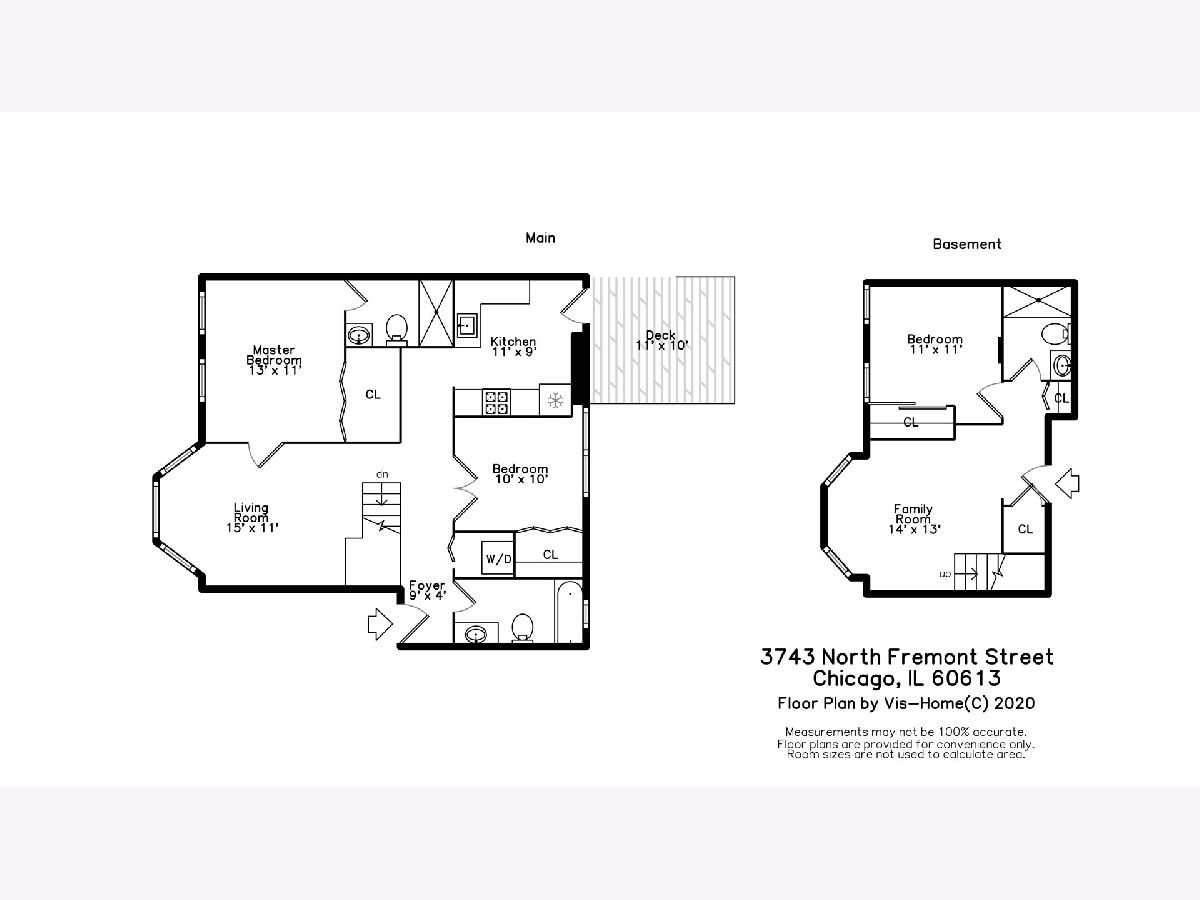
Room Specifics
Total Bedrooms: 3
Bedrooms Above Ground: 3
Bedrooms Below Ground: 0
Dimensions: —
Floor Type: Hardwood
Dimensions: —
Floor Type: Hardwood
Full Bathrooms: 3
Bathroom Amenities: —
Bathroom in Basement: 1
Rooms: Deck,Storage
Basement Description: Finished
Other Specifics
| — | |
| Concrete Perimeter | |
| Asphalt | |
| Deck, Storms/Screens | |
| — | |
| COMMON | |
| — | |
| Full | |
| Hardwood Floors, First Floor Bedroom, First Floor Laundry, First Floor Full Bath, Laundry Hook-Up in Unit | |
| Range, Microwave, Dishwasher, Refrigerator, Washer, Dryer, Disposal, Stainless Steel Appliance(s) | |
| Not in DB | |
| — | |
| — | |
| Storage | |
| — |
Tax History
| Year | Property Taxes |
|---|---|
| 2015 | $5,677 |
| 2021 | $8,230 |
Contact Agent
Nearby Similar Homes
Nearby Sold Comparables
Contact Agent
Listing Provided By
Jameson Sotheby's Intl Realty

