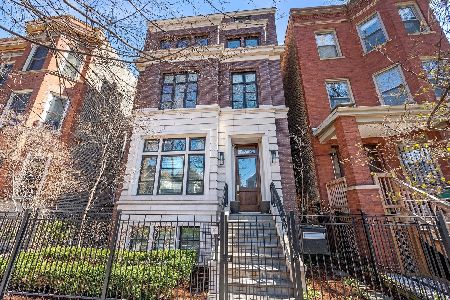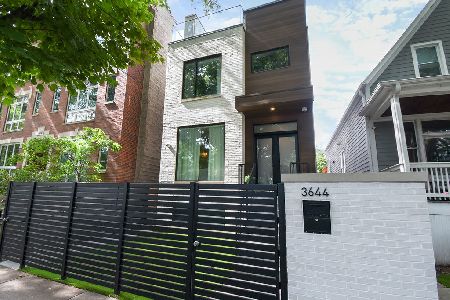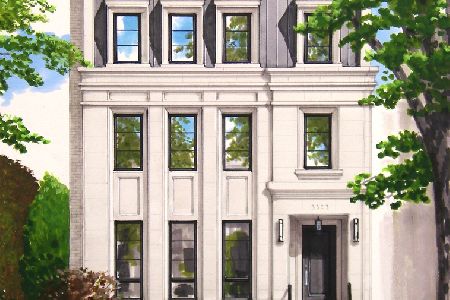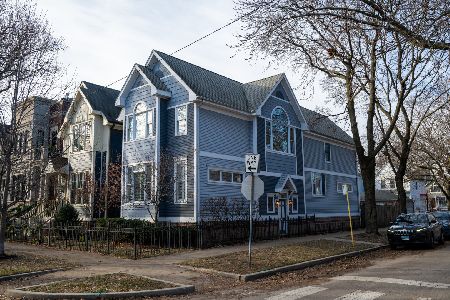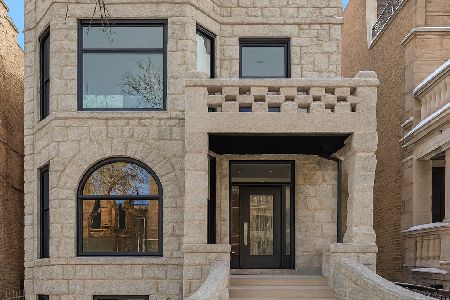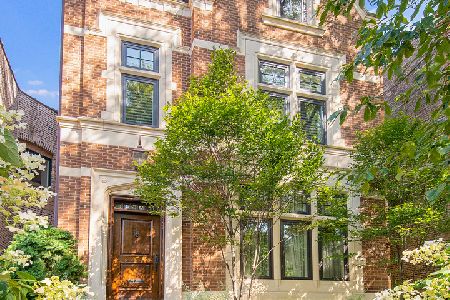3743 Greenview Avenue, Lake View, Chicago, Illinois 60613
$2,700,000
|
Sold
|
|
| Status: | Closed |
| Sqft: | 6,481 |
| Cost/Sqft: | $463 |
| Beds: | 7 |
| Baths: | 7 |
| Year Built: | 2010 |
| Property Taxes: | $0 |
| Days On Market: | 5667 |
| Lot Size: | 0,00 |
Description
THIS EXQUISITE NEW CONSTRUCTION BRICK & LIMESTONE RESIDENCE BY MIDDLEFORK CAPITAL LLC EXEMPLIFIES UNDERSTATED ELEGANCE. DESIGNED BY BURNS+BEYERL & BUILT BY FMC CONST. 32' WIDE LOT. BLAINE SCHOOL. STATELY PROPORTIONED LR/DR; EXPANSIVE EAT-IN GOURMET KIT/GREAT RM; 4 BR ON 2ND LEVEL. 3 LL BRS PLUS FAM RM. PLAYROOMW/ROOF TOP DECK; 5 FIREPLACES; EXTENSIVE, LANDSCAPED EXTERIOR SPACES INC. 2 GREEN ROOFS; 3-CAR ATTACHED GAR.
Property Specifics
| Single Family | |
| — | |
| Traditional | |
| 2010 | |
| Full | |
| — | |
| No | |
| — |
| Cook | |
| — | |
| 0 / Not Applicable | |
| None | |
| Public | |
| Public Sewer | |
| 07587988 | |
| 14201130070000 |
Nearby Schools
| NAME: | DISTRICT: | DISTANCE: | |
|---|---|---|---|
|
Grade School
Blaine Elementary School |
299 | — | |
Property History
| DATE: | EVENT: | PRICE: | SOURCE: |
|---|---|---|---|
| 17 Nov, 2008 | Sold | $860,000 | MRED MLS |
| 22 Oct, 2008 | Under contract | $899,000 | MRED MLS |
| — | Last price change | $995,000 | MRED MLS |
| 3 Sep, 2008 | Listed for sale | $995,000 | MRED MLS |
| 9 Dec, 2010 | Sold | $2,700,000 | MRED MLS |
| 13 Oct, 2010 | Under contract | $2,999,000 | MRED MLS |
| 21 Jul, 2010 | Listed for sale | $2,999,000 | MRED MLS |
| 17 Dec, 2012 | Sold | $3,050,000 | MRED MLS |
| 10 Oct, 2012 | Under contract | $3,250,000 | MRED MLS |
| 8 Oct, 2012 | Listed for sale | $3,250,000 | MRED MLS |
| 13 Oct, 2020 | Sold | $3,000,000 | MRED MLS |
| 6 Sep, 2020 | Under contract | $2,999,000 | MRED MLS |
| 28 Aug, 2020 | Listed for sale | $2,999,000 | MRED MLS |
Room Specifics
Total Bedrooms: 7
Bedrooms Above Ground: 7
Bedrooms Below Ground: 0
Dimensions: —
Floor Type: Hardwood
Dimensions: —
Floor Type: Hardwood
Dimensions: —
Floor Type: Hardwood
Dimensions: —
Floor Type: —
Dimensions: —
Floor Type: —
Dimensions: —
Floor Type: —
Full Bathrooms: 7
Bathroom Amenities: Whirlpool,Separate Shower,Steam Shower,Double Sink
Bathroom in Basement: 1
Rooms: Bedroom 5,Bedroom 6,Bedroom 7,Deck,Foyer,Gallery,Great Room,Pantry,Play Room,Recreation Room,Utility Room-2nd Floor
Basement Description: Finished
Other Specifics
| 3 | |
| — | |
| — | |
| Roof Deck | |
| — | |
| 32 X 122.86 | |
| — | |
| Full | |
| Bar-Wet | |
| Double Oven, Microwave, Dishwasher, Refrigerator, Freezer, Washer, Dryer, Disposal | |
| Not in DB | |
| — | |
| — | |
| — | |
| — |
Tax History
| Year | Property Taxes |
|---|---|
| 2008 | $12,154 |
| 2012 | $28,571 |
| 2020 | $39,186 |
Contact Agent
Nearby Similar Homes
Nearby Sold Comparables
Contact Agent
Listing Provided By
Coldwell Banker Residential

