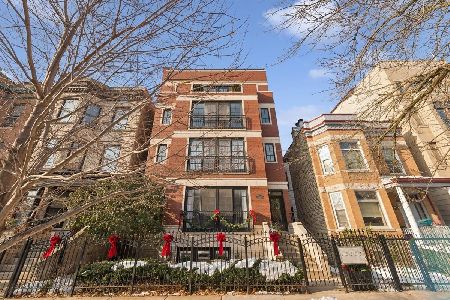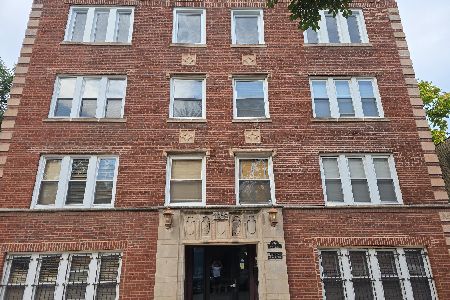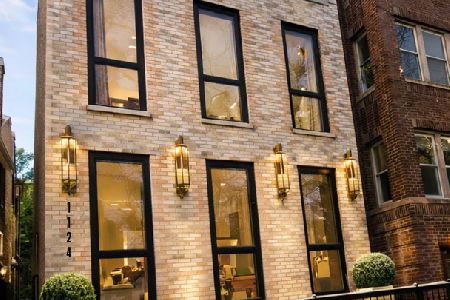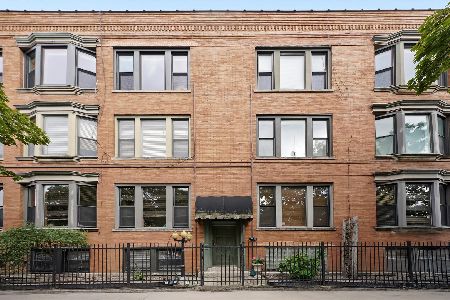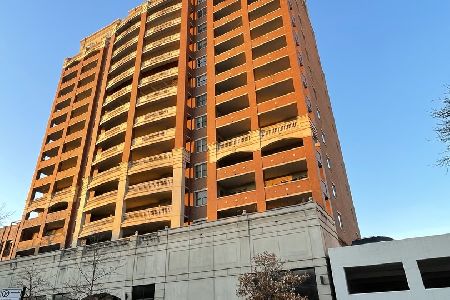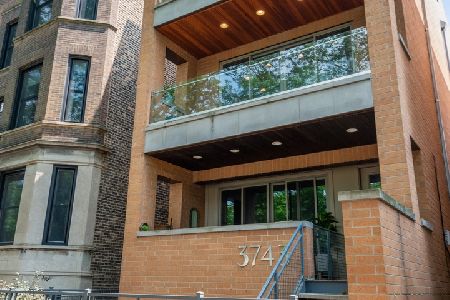3743 Kenmore Avenue, Lake View, Chicago, Illinois 60613
$663,000
|
Sold
|
|
| Status: | Closed |
| Sqft: | 1,600 |
| Cost/Sqft: | $422 |
| Beds: | 2 |
| Baths: | 2 |
| Year Built: | 2014 |
| Property Taxes: | $13,099 |
| Days On Market: | 2902 |
| Lot Size: | 0,00 |
Description
NO DETAIL OVERLOOKED! NEWER, SLEEK EAST LAKEVIEW 2 BEDROOM, 2 BATH + DEN PENTHOUSE WITH THREE OUTDOOR AREAS INCLUDING A HUGE PRIVATE ROOFTOP DECK & GARAGE PARKING. MAIN LEVEL: CHEF'S KITCHEN W/CUSTOM FLORENSE CABINETRY, QUARTZ COUNTERS, STAINLESS STEEL BERTAZZONI RANGE & LIEBHERR FRIDGE ALONG WITH OVERSIZED BREAKFAST BAR. LARGE LIVING/DINING ROOM WITH GAS FIREPLACE & FRENCH SLIDING GLASS DOORS OPENS TO 16X6 WALK-OUT TERRACE. MASTER SUITE INCLUDES PROFESSIONALLY ORGANIZED WALK-IN CLOSET & SPA-LIKE ITALIAN PORCELAIN BATH INCLUDING DUAL FLOATING VANITY WITH VESSEL SINKS, GLASS-ENCLOSED STEAM SHOWER WITH RAINHEAD & SEPARATE FREESTANDING SOAKING TUB. 2ND BEDROOM WITH ORGANIZED CLOSET, FULL HALL BATH & 10X10 REAR DECK. UPPER LEVEL: DEN/OFFICE WITH DRY BAR & WALK-OUT ACCESS TO EXPANSIVE 67X17 ROOF DECK WIRED FOR INTERNET & TV, WITH SPEAKERS, WATER, GAS LINE AND VIEWS OF WRIGLEY & THE CITY. DARK HARDWOOD FLOORS, 10' CEILINGS, BUILT-IN SPEAKERS, CUSTOM LIGHTING & BLINDS. 2 BLOCKS TO RED LINE.
Property Specifics
| Condos/Townhomes | |
| 3 | |
| — | |
| 2014 | |
| None | |
| — | |
| No | |
| — |
| Cook | |
| — | |
| 192 / Monthly | |
| Water,Parking,Insurance,Exterior Maintenance,Scavenger,Snow Removal | |
| Lake Michigan,Public | |
| Public Sewer | |
| 09859169 | |
| 14202190471003 |
Nearby Schools
| NAME: | DISTRICT: | DISTANCE: | |
|---|---|---|---|
|
Grade School
Greeley Elementary School |
299 | — | |
|
Middle School
Greeley Elementary School |
299 | Not in DB | |
|
High School
Lake View High School |
299 | Not in DB | |
Property History
| DATE: | EVENT: | PRICE: | SOURCE: |
|---|---|---|---|
| 14 Aug, 2014 | Sold | $617,500 | MRED MLS |
| 23 Jun, 2014 | Under contract | $624,900 | MRED MLS |
| — | Last price change | $639,900 | MRED MLS |
| 22 May, 2014 | Listed for sale | $649,900 | MRED MLS |
| 24 Apr, 2015 | Sold | $609,989 | MRED MLS |
| 19 Mar, 2015 | Under contract | $609,989 | MRED MLS |
| 16 Mar, 2015 | Listed for sale | $609,989 | MRED MLS |
| 2 May, 2018 | Sold | $663,000 | MRED MLS |
| 8 Apr, 2018 | Under contract | $675,000 | MRED MLS |
| 16 Feb, 2018 | Listed for sale | $675,000 | MRED MLS |
| 15 Jul, 2024 | Sold | $775,000 | MRED MLS |
| 3 Jun, 2024 | Under contract | $775,000 | MRED MLS |
| — | Last price change | $835,000 | MRED MLS |
| 4 Apr, 2024 | Listed for sale | $900,000 | MRED MLS |
Room Specifics
Total Bedrooms: 2
Bedrooms Above Ground: 2
Bedrooms Below Ground: 0
Dimensions: —
Floor Type: Hardwood
Full Bathrooms: 2
Bathroom Amenities: Separate Shower,Steam Shower,Double Sink,Full Body Spray Shower,Soaking Tub
Bathroom in Basement: 0
Rooms: Terrace,Deck,Balcony/Porch/Lanai,Den,Walk In Closet
Basement Description: None
Other Specifics
| 1 | |
| Concrete Perimeter | |
| — | |
| Balcony, Deck, Roof Deck, Storms/Screens, End Unit | |
| Common Grounds | |
| COMMON | |
| — | |
| Full | |
| Bar-Dry, Hardwood Floors, First Floor Laundry, Laundry Hook-Up in Unit | |
| Range, Microwave, Dishwasher, Refrigerator, High End Refrigerator, Washer, Dryer, Disposal, Stainless Steel Appliance(s), Wine Refrigerator, Range Hood | |
| Not in DB | |
| — | |
| — | |
| — | |
| Gas Log, Gas Starter |
Tax History
| Year | Property Taxes |
|---|---|
| 2015 | $6,814 |
| 2018 | $13,099 |
| 2024 | $12,103 |
Contact Agent
Nearby Similar Homes
Nearby Sold Comparables
Contact Agent
Listing Provided By
Jameson Sotheby's Intl Realty

