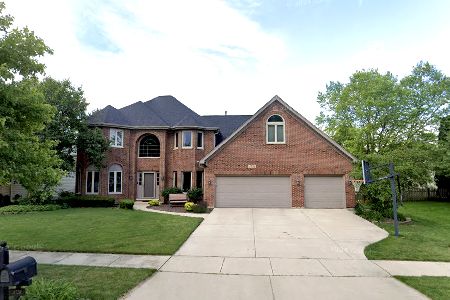3743 Mandeville Lane, Naperville, Illinois 60564
$461,000
|
Sold
|
|
| Status: | Closed |
| Sqft: | 3,380 |
| Cost/Sqft: | $143 |
| Beds: | 4 |
| Baths: | 3 |
| Year Built: | 1995 |
| Property Taxes: | $10,232 |
| Days On Market: | 5794 |
| Lot Size: | 0,00 |
Description
Sefara built, this 3380sqft 4 brm/3 bath home located on a quiet interior lot is a must see!Features include a grand 2-story entry w/curved stairway, hrdwd flrs,1st floor den w/built-ins,formal living&dining rms,oversized granite/ss appl kitchen w w/i pantry,2-stry fam rm w/2nd staircase,white trim & mill work thruout,Lux master suite,bdrm 4 w/direct access 2 bath,fin basemnt,3-car gar,...!Neuqua Attd-Wlk 2 elem schl
Property Specifics
| Single Family | |
| — | |
| — | |
| 1995 | |
| — | |
| SEFARA BLT | |
| No | |
| — |
| Will | |
| Ashbury | |
| 475 / Annual | |
| — | |
| — | |
| — | |
| 07467099 | |
| 0701113160360000 |
Nearby Schools
| NAME: | DISTRICT: | DISTANCE: | |
|---|---|---|---|
|
Grade School
Patterson Elementary School |
204 | — | |
|
Middle School
Crone Middle School |
204 | Not in DB | |
|
High School
Neuqua Valley High School |
204 | Not in DB | |
Property History
| DATE: | EVENT: | PRICE: | SOURCE: |
|---|---|---|---|
| 17 Jun, 2010 | Sold | $461,000 | MRED MLS |
| 28 Apr, 2010 | Under contract | $484,000 | MRED MLS |
| — | Last price change | $494,900 | MRED MLS |
| 11 Mar, 2010 | Listed for sale | $500,000 | MRED MLS |
Room Specifics
Total Bedrooms: 4
Bedrooms Above Ground: 4
Bedrooms Below Ground: 0
Dimensions: —
Floor Type: —
Dimensions: —
Floor Type: —
Dimensions: —
Floor Type: —
Full Bathrooms: 3
Bathroom Amenities: Whirlpool,Separate Shower,Double Sink
Bathroom in Basement: 1
Rooms: —
Basement Description: Finished,Crawl
Other Specifics
| 3 | |
| — | |
| Asphalt | |
| — | |
| — | |
| 83X129X99X124 | |
| — | |
| — | |
| — | |
| — | |
| Not in DB | |
| — | |
| — | |
| — | |
| — |
Tax History
| Year | Property Taxes |
|---|---|
| 2010 | $10,232 |
Contact Agent
Nearby Similar Homes
Nearby Sold Comparables
Contact Agent
Listing Provided By
RE/MAX Professionals Select







