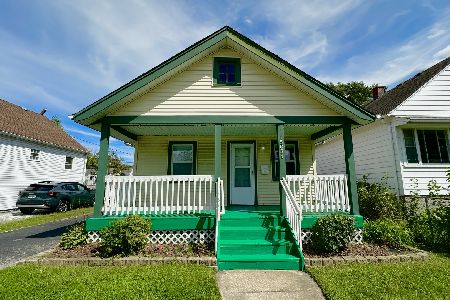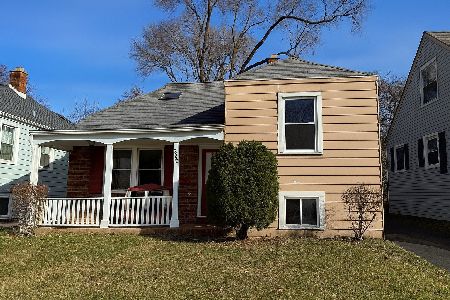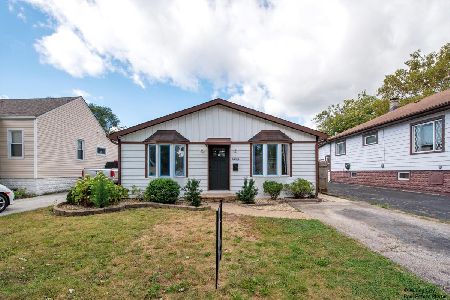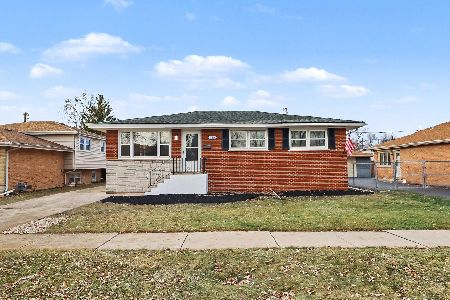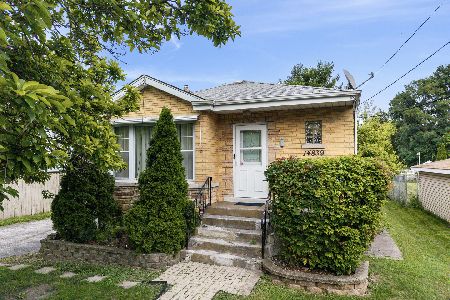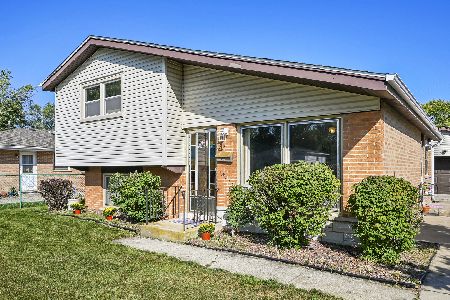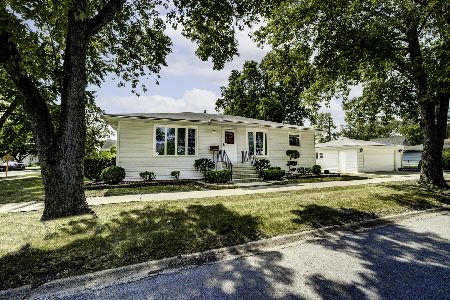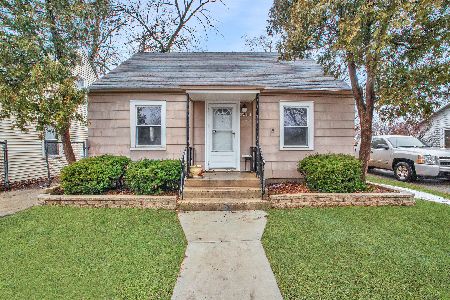3744 150th Street, Midlothian, Illinois 60445
$130,000
|
Sold
|
|
| Status: | Closed |
| Sqft: | 0 |
| Cost/Sqft: | — |
| Beds: | 2 |
| Baths: | 1 |
| Year Built: | 1954 |
| Property Taxes: | $2,583 |
| Days On Market: | 1961 |
| Lot Size: | 0,17 |
Description
Great opportunity for a starter home, or invest in remodeling and turn into a turnkey rental! This two bedroom one bath ranch features hardwood floors in the main part of the home. The 13 x 10 Kitchen could be combined with the 13 x 9 Dining Room area and remodeled into a new dream kitchen! Located on a spacious 52 x 132 fenced in lot, the home is in within walking distance of both Central Park Elementary School and Bremen High School If you are a downtown commuter, the home is but a three block walk to the Metra Station!
Property Specifics
| Single Family | |
| — | |
| Ranch | |
| 1954 | |
| None | |
| — | |
| No | |
| 0.17 |
| Cook | |
| — | |
| — / Not Applicable | |
| None | |
| Lake Michigan | |
| Public Sewer | |
| 10837368 | |
| 28113160160000 |
Nearby Schools
| NAME: | DISTRICT: | DISTANCE: | |
|---|---|---|---|
|
Grade School
Central Park Elementary School |
143 | — | |
|
Middle School
Central Park Elementary School |
143 | Not in DB | |
|
High School
Bremen High School |
228 | Not in DB | |
Property History
| DATE: | EVENT: | PRICE: | SOURCE: |
|---|---|---|---|
| 29 Oct, 2020 | Sold | $130,000 | MRED MLS |
| 8 Sep, 2020 | Under contract | $139,900 | MRED MLS |
| 27 Aug, 2020 | Listed for sale | $139,900 | MRED MLS |
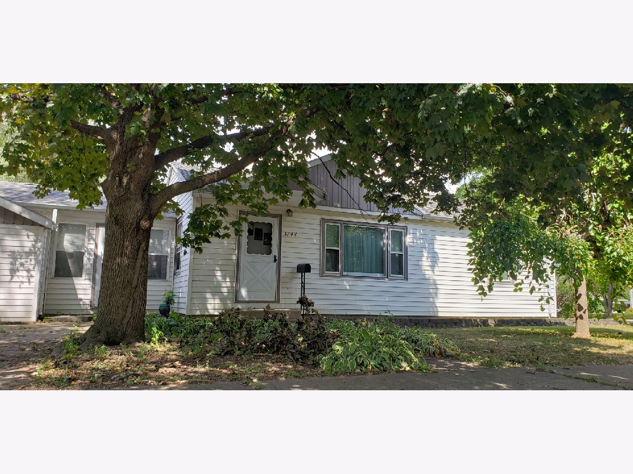
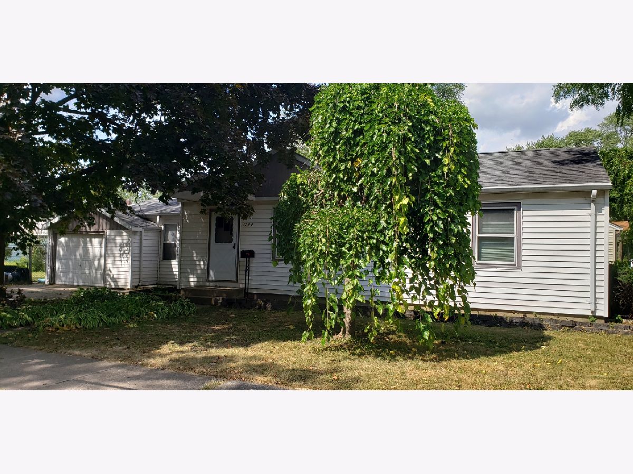
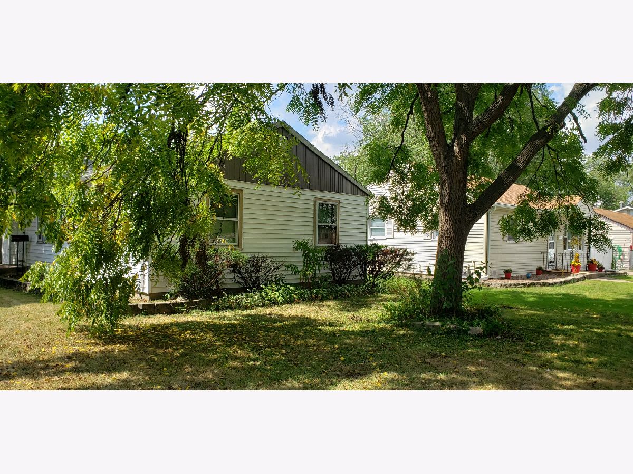
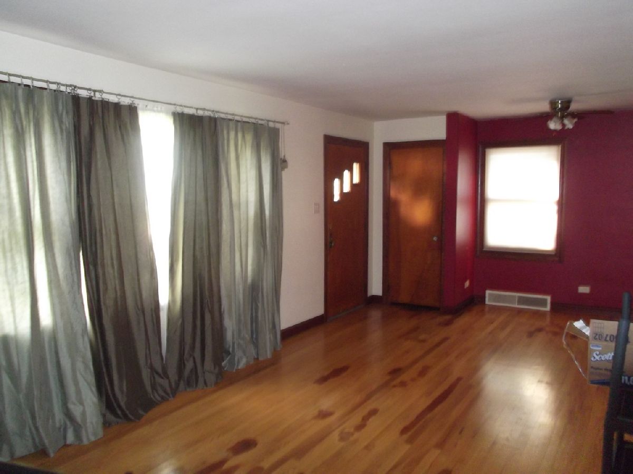
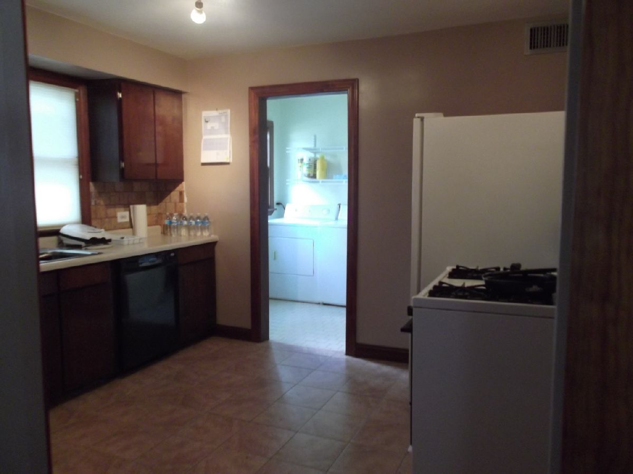
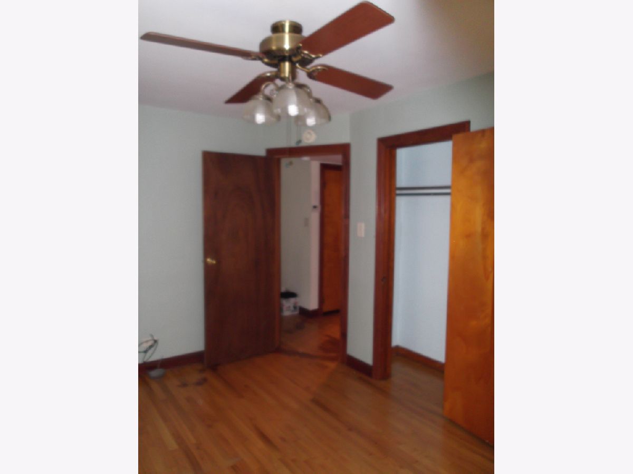
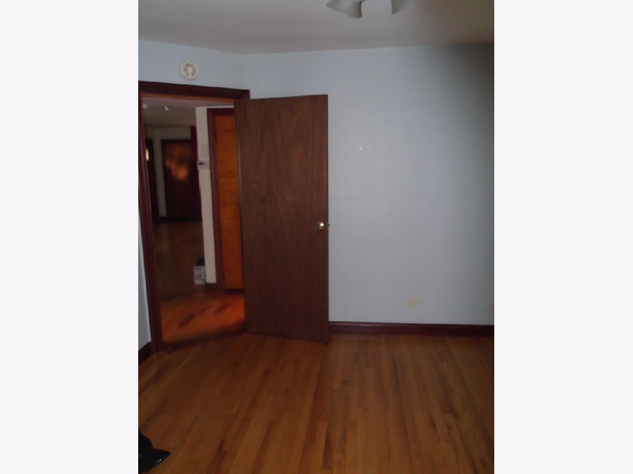
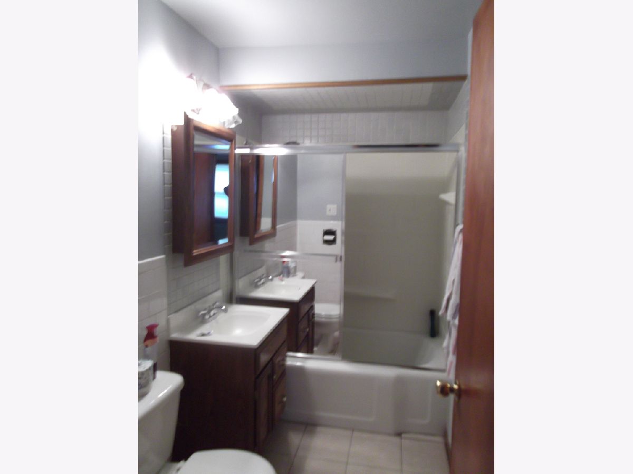
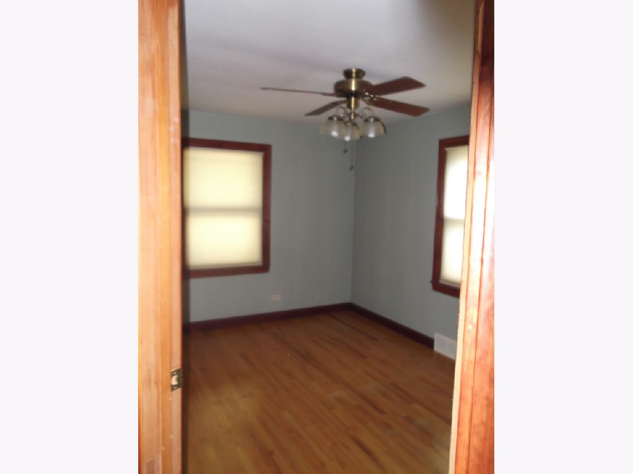
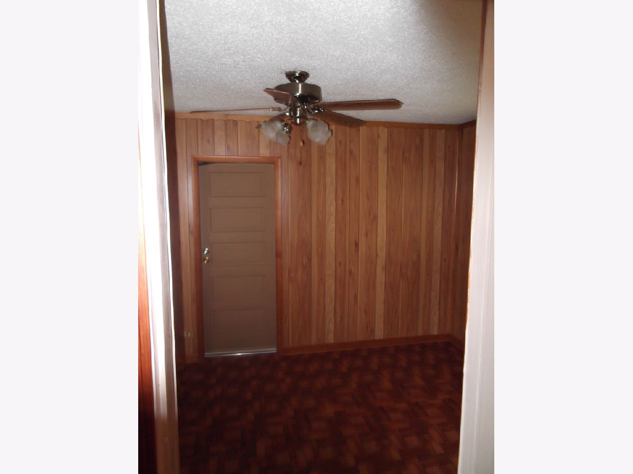
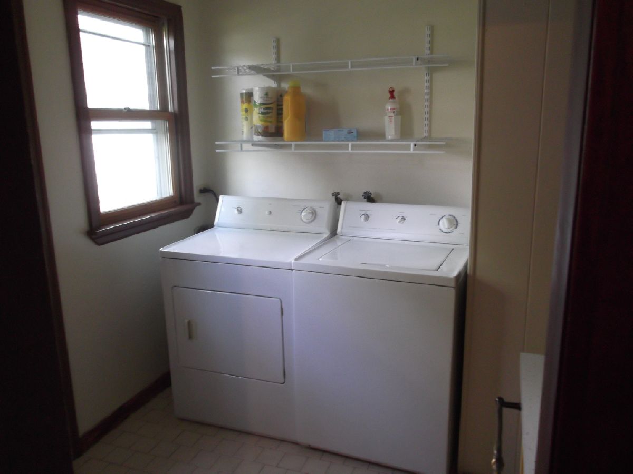
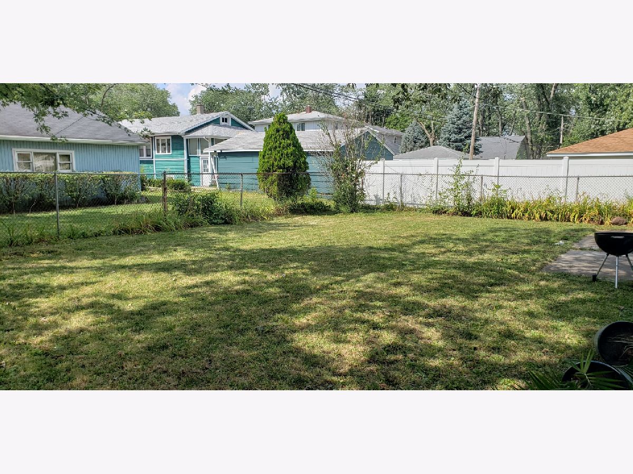
Room Specifics
Total Bedrooms: 2
Bedrooms Above Ground: 2
Bedrooms Below Ground: 0
Dimensions: —
Floor Type: Hardwood
Full Bathrooms: 1
Bathroom Amenities: —
Bathroom in Basement: 0
Rooms: No additional rooms
Basement Description: Crawl
Other Specifics
| 1 | |
| — | |
| — | |
| — | |
| — | |
| 52 X 135 | |
| — | |
| None | |
| — | |
| — | |
| Not in DB | |
| — | |
| — | |
| — | |
| — |
Tax History
| Year | Property Taxes |
|---|---|
| 2020 | $2,583 |
Contact Agent
Nearby Similar Homes
Nearby Sold Comparables
Contact Agent
Listing Provided By
Harthside Realtors, Inc.

