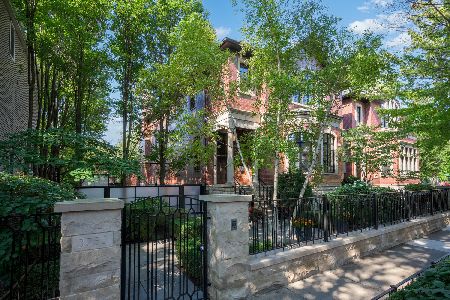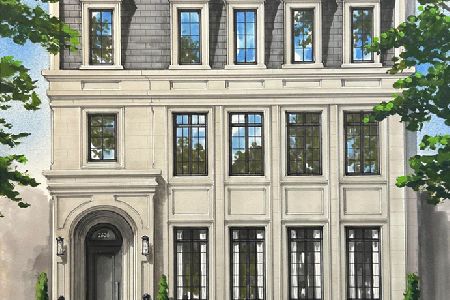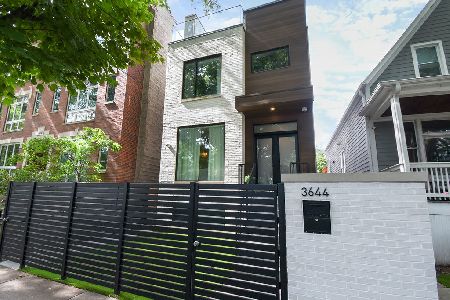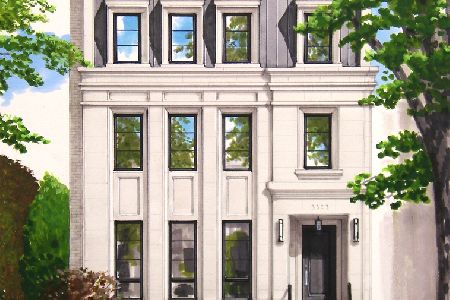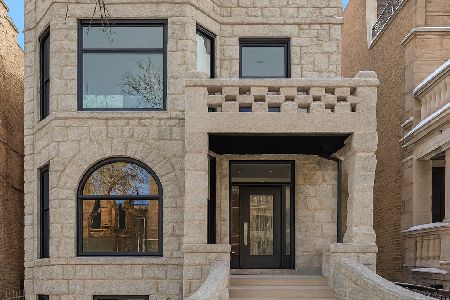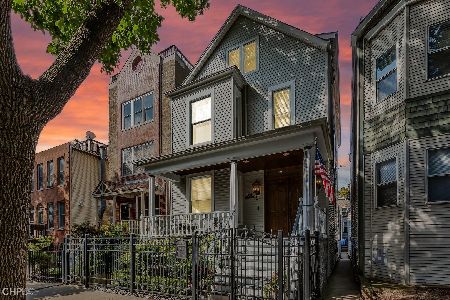3744 Janssen Avenue, Lake View, Chicago, Illinois 60613
$2,435,000
|
Sold
|
|
| Status: | Closed |
| Sqft: | 0 |
| Cost/Sqft: | — |
| Beds: | 6 |
| Baths: | 6 |
| Year Built: | 2015 |
| Property Taxes: | $42,691 |
| Days On Market: | 1452 |
| Lot Size: | 0,00 |
Description
Extraordinary newer construction 6 Bedroom | 4.1 Bathroom residence situated in the heart of the Southport Corridor, on tree-lined one-way Janssen and steps from coveted Blaine School. This stunning home boasts the highest of craftsmanship and custom interior elements by renowned Alexander Kaehler Design paired with multiple outdoor spaces making it optimal for both indoor and outdoor entertaining. The interior of the home offers timeless finishes throughout including gorgeous millwork and built-ins, custom-designed window treatments and lighting and soaring ceiling height all incorporated into a thoughtful and functional floor plan for today's lifestyle. The main level features a separate foyer entry, opening to a formal living room anchored by a gorgeous fireplace that opens to an oversized dining room with lacquered ceilings and leads to a large butler's pantry with separate sink and beverage center and across from a large pantry. The chef's kitchen offers an oversized island with commercial grade appliances, stone countertops, and a custom banquet with side built-ins all overlooking the massive family room flanked by additional built-ins/bookshelves and double doors that lead to a walk-out patio with outdoor fireplace and easy access to the garage and garage rooftop deck. The bedroom level showcases a stunning primary suite with incredible ceiling height, two walk in closets and a ensuite bathroom with resort-level marble finishes, including separate vanities, oversized steam shower, separate soaking tub and beautiful lighting, hardware and custom wallcovering. A front bedroom with ensuite bathroom, walk in closet, two additional bedrooms that share a large dual vanity bathroom and laundry room complete this level. The top floor is currently set up as the ultimate work-from-home oasis with a full wet bar with beverage center, powder room and large office/exercise space with dormered windows that overlook Janssen. This area leads to a massive rooftop deck that is partially covered with trex decking and includes a rear portion that is netted and turfed for secure outdoor recreation. The lower level features a large family/recreation room with wet bar and full-sized SubZero wine refrigerator, 2 additional bedrooms, full bathroom with stunning tile work, oversized laundry room quartz countertops, cabinets and separate sink, abundant storage and a mudroom offering built-ins and a large closet. The oversized 2 car garage roofdeck was custom-designed and boasts an outdoor kitchen with multiple grilling options, plenty of countertop space for entertaining and built-in planters and pergola for privacy. All perfectly located to take advantage of what this highly sought after neighborhood has to offer including notable dining, numerous staple shops and local boutiques, coffee shops, nearby grocery stores, transportation along Southport and around the corner from both Blaine field/turf and recently revamped Juniper Park.
Property Specifics
| Single Family | |
| — | |
| — | |
| 2015 | |
| — | |
| — | |
| No | |
| — |
| Cook | |
| — | |
| 0 / Not Applicable | |
| — | |
| — | |
| — | |
| 11332000 | |
| 14201130280000 |
Nearby Schools
| NAME: | DISTRICT: | DISTANCE: | |
|---|---|---|---|
|
Grade School
Blaine Elementary School |
299 | — | |
|
Middle School
Blaine Elementary School |
299 | Not in DB | |
|
High School
Lake View High School |
299 | Not in DB | |
Property History
| DATE: | EVENT: | PRICE: | SOURCE: |
|---|---|---|---|
| 8 Jun, 2016 | Sold | $2,150,000 | MRED MLS |
| 24 Apr, 2016 | Under contract | $2,249,000 | MRED MLS |
| 11 Apr, 2016 | Listed for sale | $2,249,000 | MRED MLS |
| 20 Apr, 2022 | Sold | $2,435,000 | MRED MLS |
| 1 Mar, 2022 | Under contract | $2,495,000 | MRED MLS |
| 26 Feb, 2022 | Listed for sale | $2,495,000 | MRED MLS |
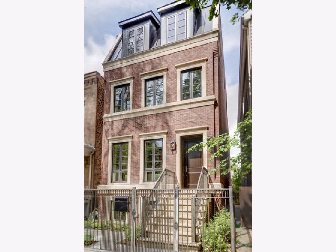
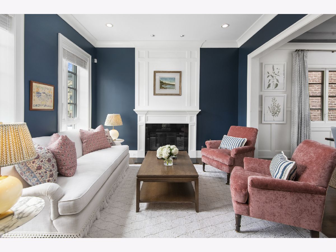
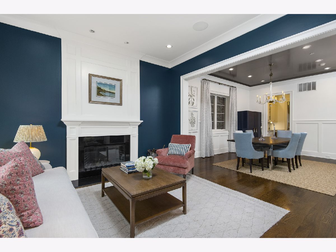
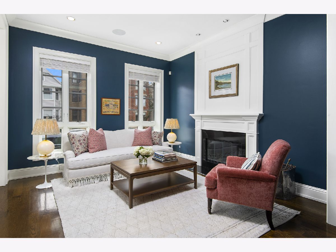
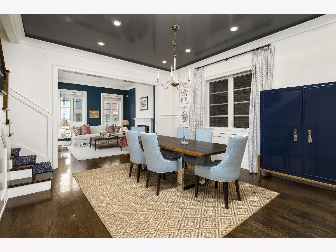
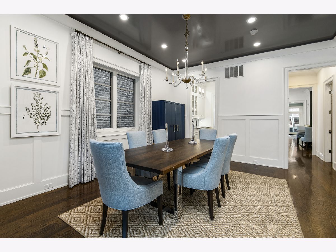
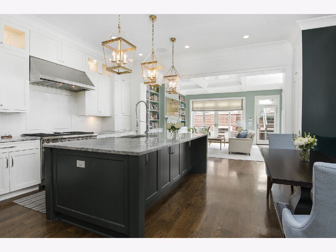
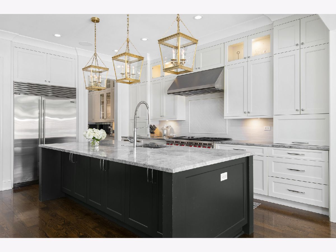
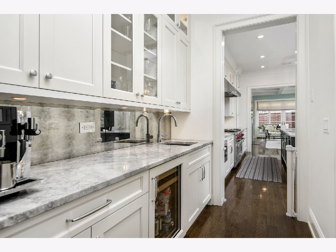
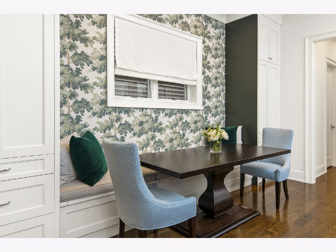
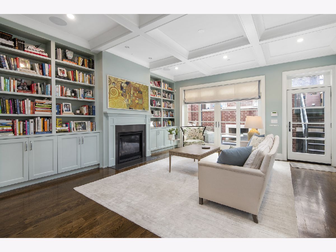
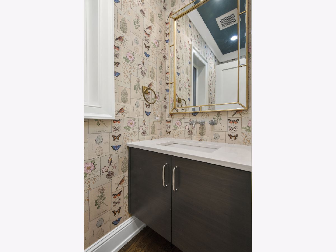
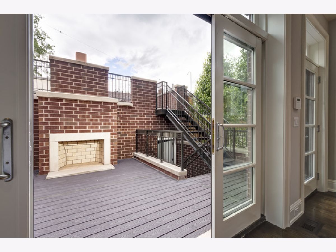
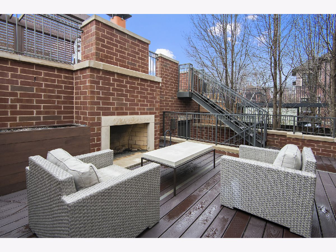
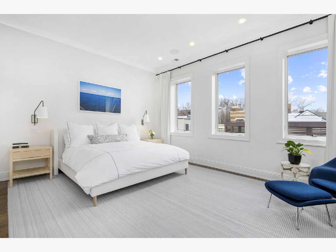
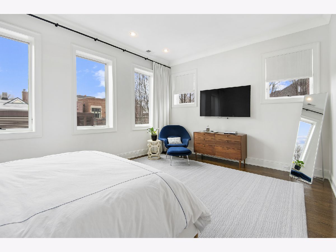
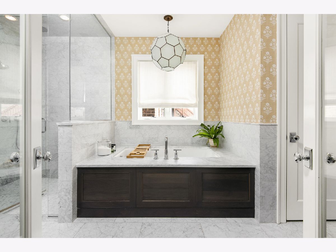
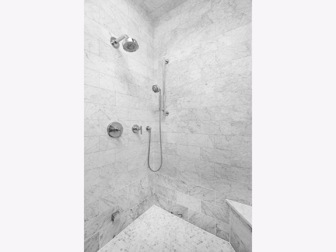
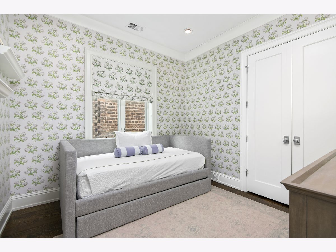
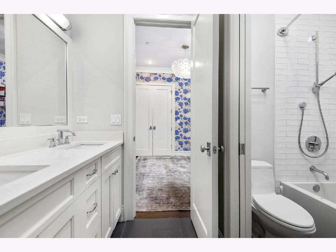
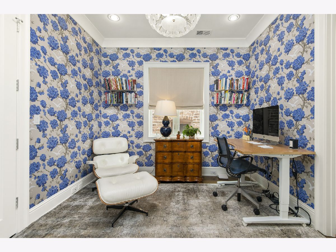
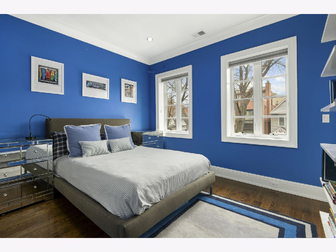
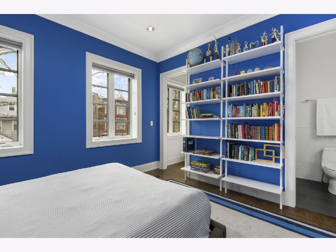
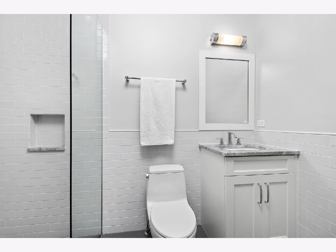
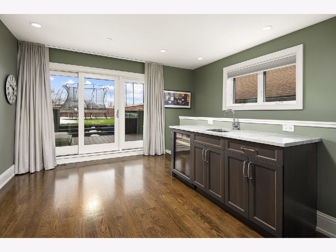
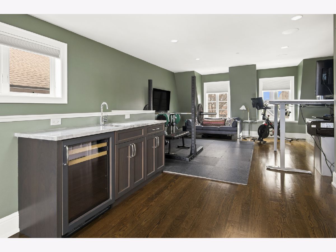
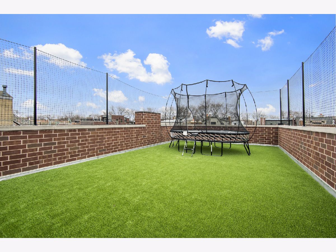
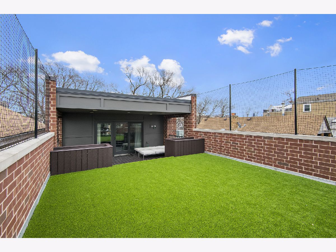
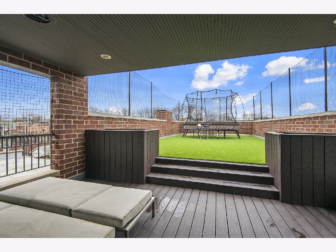
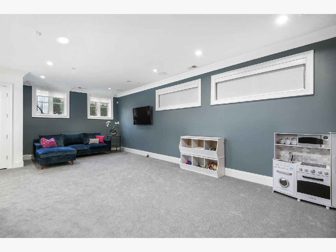
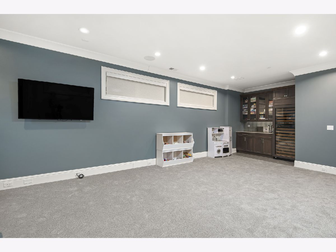
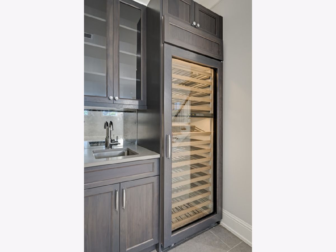
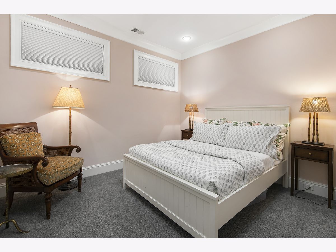
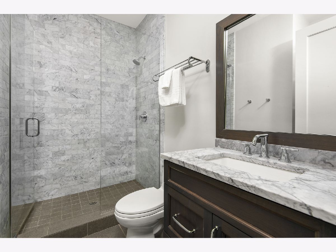
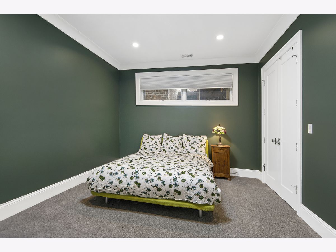
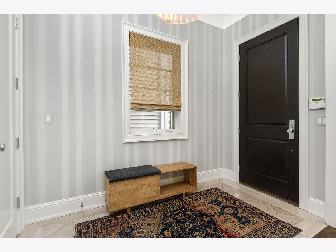
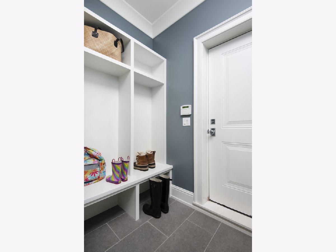
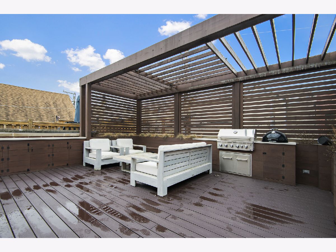
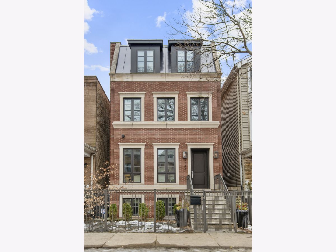
Room Specifics
Total Bedrooms: 6
Bedrooms Above Ground: 6
Bedrooms Below Ground: 0
Dimensions: —
Floor Type: —
Dimensions: —
Floor Type: —
Dimensions: —
Floor Type: —
Dimensions: —
Floor Type: —
Dimensions: —
Floor Type: —
Full Bathrooms: 6
Bathroom Amenities: Separate Shower,Steam Shower,Full Body Spray Shower,Soaking Tub
Bathroom in Basement: 1
Rooms: —
Basement Description: Finished
Other Specifics
| 2 | |
| — | |
| — | |
| — | |
| — | |
| 25 X 125 | |
| — | |
| — | |
| — | |
| — | |
| Not in DB | |
| — | |
| — | |
| — | |
| — |
Tax History
| Year | Property Taxes |
|---|---|
| 2022 | $42,691 |
Contact Agent
Nearby Similar Homes
Nearby Sold Comparables
Contact Agent
Listing Provided By
Compass

