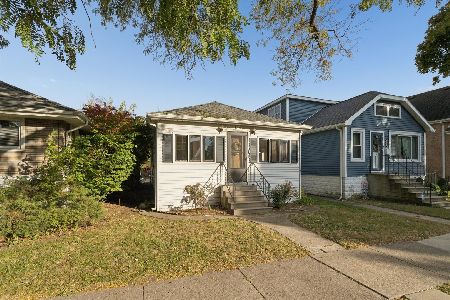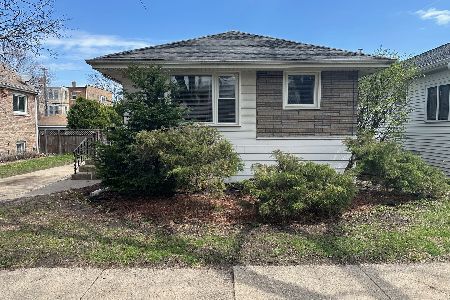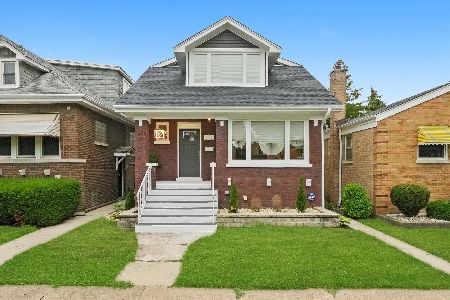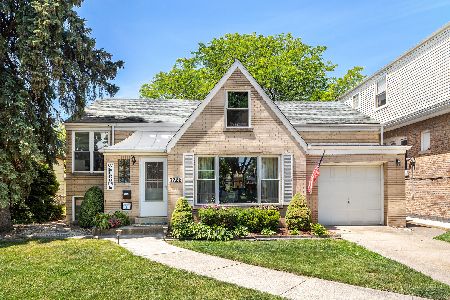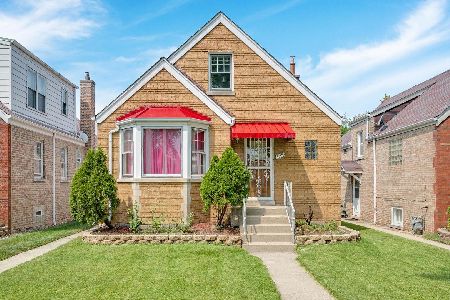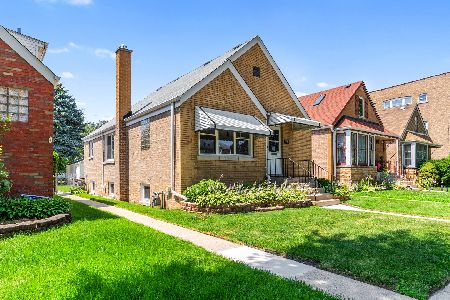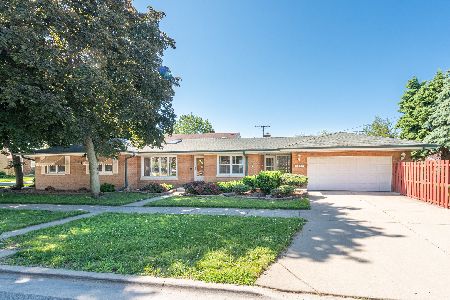3744 Oak Park Avenue, Berwyn, Illinois 60402
$176,500
|
Sold
|
|
| Status: | Closed |
| Sqft: | 1,268 |
| Cost/Sqft: | $146 |
| Beds: | 4 |
| Baths: | 3 |
| Year Built: | 1951 |
| Property Taxes: | $1,850 |
| Days On Market: | 4849 |
| Lot Size: | 0,10 |
Description
Welcome home! Come see this awesome home featuring 4 BR's & 3 BA's. All the work has been done for you. All new gourmet kitchen w/S. Steel appl's & custom cabinetry, ceramic tiled baths, refinished hw floors, freshly painted walls + a full fin bsmt w/a rec room. You'll love cooking in this kitchen. Just in time to register the kids for the new school year. Show the rest then sell the best-Owner is a licensed realtor
Property Specifics
| Single Family | |
| — | |
| Step Ranch | |
| 1951 | |
| Full | |
| — | |
| No | |
| 0.1 |
| Cook | |
| — | |
| 0 / Not Applicable | |
| None | |
| Lake Michigan,Public | |
| Public Sewer | |
| 08135293 | |
| 16313230360000 |
Nearby Schools
| NAME: | DISTRICT: | DISTANCE: | |
|---|---|---|---|
|
High School
J Sterling Morton West High Scho |
201 | Not in DB | |
Property History
| DATE: | EVENT: | PRICE: | SOURCE: |
|---|---|---|---|
| 30 Oct, 2012 | Sold | $176,500 | MRED MLS |
| 24 Aug, 2012 | Under contract | $184,500 | MRED MLS |
| 10 Aug, 2012 | Listed for sale | $184,500 | MRED MLS |
Room Specifics
Total Bedrooms: 4
Bedrooms Above Ground: 4
Bedrooms Below Ground: 0
Dimensions: —
Floor Type: Wood Laminate
Dimensions: —
Floor Type: Hardwood
Dimensions: —
Floor Type: Hardwood
Full Bathrooms: 3
Bathroom Amenities: —
Bathroom in Basement: 1
Rooms: No additional rooms
Basement Description: Finished
Other Specifics
| 2 | |
| Concrete Perimeter | |
| — | |
| — | |
| Fenced Yard | |
| 30 X 125 | |
| — | |
| None | |
| Hardwood Floors, Wood Laminate Floors, First Floor Bedroom, First Floor Full Bath | |
| — | |
| Not in DB | |
| Sidewalks, Street Lights, Street Paved | |
| — | |
| — | |
| — |
Tax History
| Year | Property Taxes |
|---|---|
| 2012 | $1,850 |
Contact Agent
Nearby Similar Homes
Nearby Sold Comparables
Contact Agent
Listing Provided By
RE/MAX Partners

