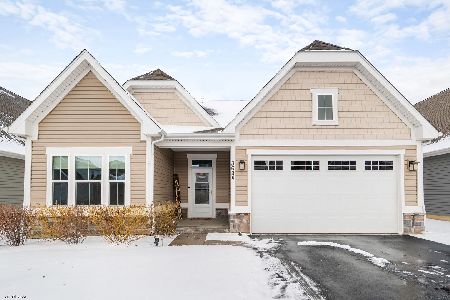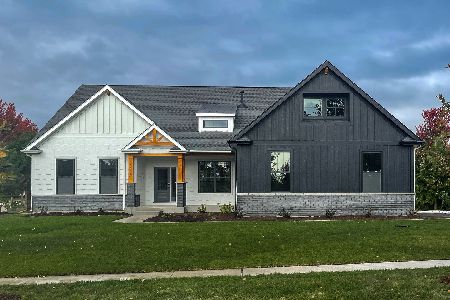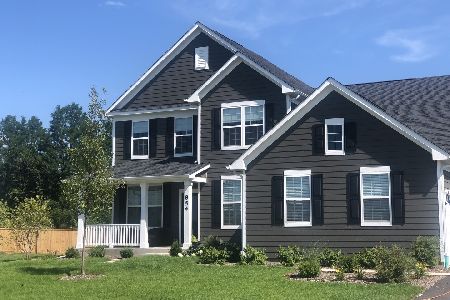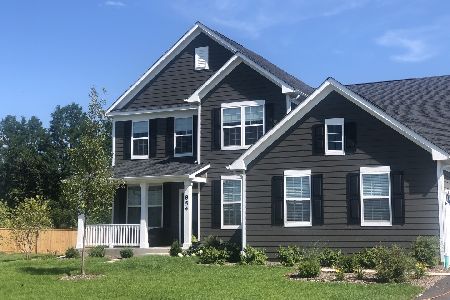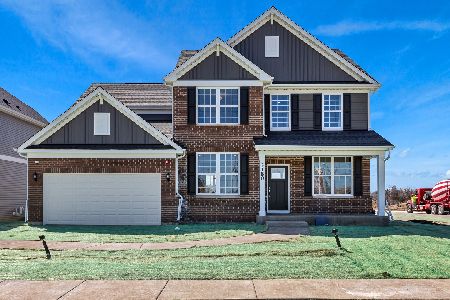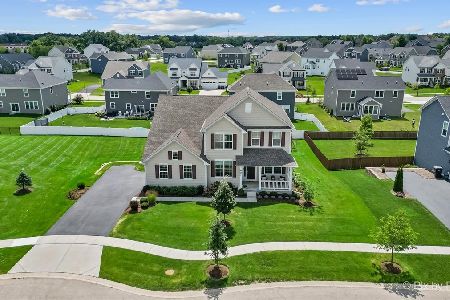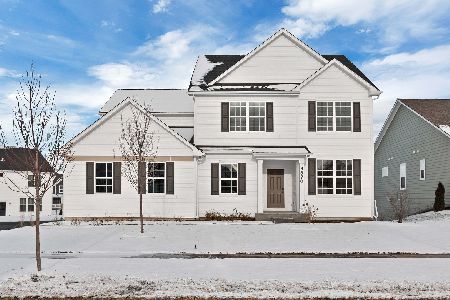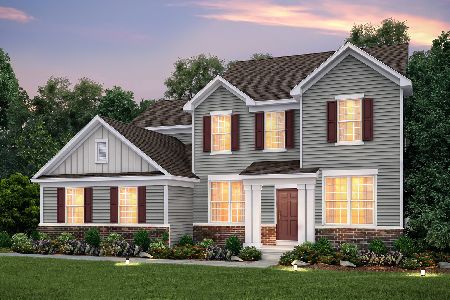3744 Peregrine Way, Elgin, Illinois 60124
$635,000
|
Sold
|
|
| Status: | Closed |
| Sqft: | 3,400 |
| Cost/Sqft: | $191 |
| Beds: | 4 |
| Baths: | 3 |
| Year Built: | 2024 |
| Property Taxes: | $2,772 |
| Days On Market: | 308 |
| Lot Size: | 0,35 |
Description
35k Price Reduction!!! The only thing that is pulling the seller away is a job relocation!! Step into unparalleled luxury with this stunning 2024-built Pulte home, boasting over 130,000 in premium upgrades that set it apart from standard homes in the prestigious Highland Woods community of Elgin, IL. This meticulously designed property offers modern living at its finest, with every detail thoughtfully curated for comfort and style. This home features 4 spacious bedrooms, an upgraded master suite with a huge walk-in closet and updated Bathroom with garden tub, a frameless shower and quartz countertops with modern light fixtures, in addition to another 1.5 beautifully appointed bathrooms with contemporary fixtures. Situated on a premium 30k lot, the backyard offers both privacy and a perfect space for outdoor activities and entertainment for everyone. As you walk in, be amazed at the open modern floor plan! The upgraded kitchen is a chef's dream, featuring 42-inch gray shaker cabinets with recessed doors and contrasting gold hardware, elegant white quartz countertops, a large island, and a walk-in pantry. The space is complemented by top-of-the-line appliances and modern fixtures, making it ideal for both everyday meals and special occasions. Not to mention the Pulte Planning Room which could be used for a bar, extra pantry or office. In addition, an inviting 30,000 Sunroom adds extra living space, filled with natural light, perfect for relaxation or entertaining guests. The main level boasts luxury vinyl plank flooring throughout perfect for families of all sizes and pets! A formal Dining room and Separate Office complete the main level. In addition to the 4 bedroom upstairs, a spacious loft offers versatile space for a home office, playroom, or entertainment area. Not to mention the convenience of a second-floor laundry room adds to the functional design of this home. A full unfinished basement provides a blank canvas for customization, whether you envision a home theater, gym, or additional living space. Other updates include the Smart Home Package which makes modern living made easy along with updated lighting fixtures and electrical that enhance both convenience and energy efficiency, and wrought iron spindles for the staircase! Whole House water filtration system and Reverse Osmosis!! Located in the coveted community of Highland Woods known for its excellent amenities and friendly environment, this home provides access to top-rated schools, parks, and recreational facilities such as the Clubhouse, Gym, Community Pool and Splash Pad, tennis/pickleball courts and walking trails. Just walking distance to Country Trails Elementary School. This exceptional property seamlessly combines luxury, functionality, and modern convenience. Don't miss the opportunity to make this dream home yours!
Property Specifics
| Single Family | |
| — | |
| — | |
| 2024 | |
| — | |
| RIVERTON | |
| No | |
| 0.35 |
| Kane | |
| Chasewood At Highland Woods | |
| 105 / Monthly | |
| — | |
| — | |
| — | |
| 12319402 | |
| 0502481002 |
Nearby Schools
| NAME: | DISTRICT: | DISTANCE: | |
|---|---|---|---|
|
Grade School
Country Trails Elementary School |
301 | — | |
|
Middle School
Central Middle School |
301 | Not in DB | |
|
High School
Central High School |
301 | Not in DB | |
|
Alternate Junior High School
Prairie Knolls Middle School |
— | Not in DB | |
Property History
| DATE: | EVENT: | PRICE: | SOURCE: |
|---|---|---|---|
| 8 Dec, 2023 | Sold | $610,276 | MRED MLS |
| 30 Apr, 2023 | Under contract | $580,000 | MRED MLS |
| 6 Apr, 2023 | Listed for sale | $580,000 | MRED MLS |
| 1 May, 2025 | Sold | $635,000 | MRED MLS |
| 2 Apr, 2025 | Under contract | $650,000 | MRED MLS |
| 24 Mar, 2025 | Listed for sale | $650,000 | MRED MLS |
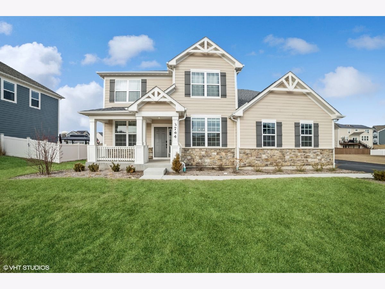
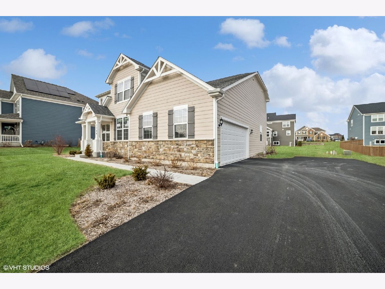
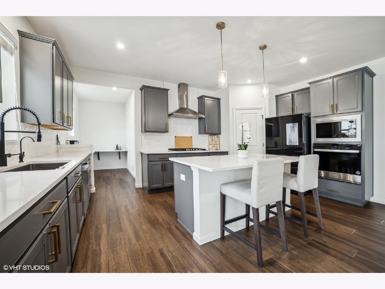
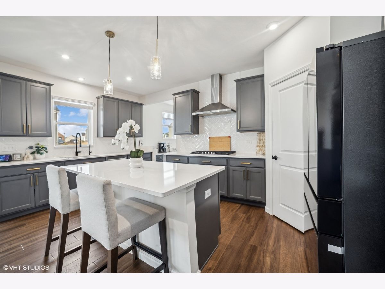
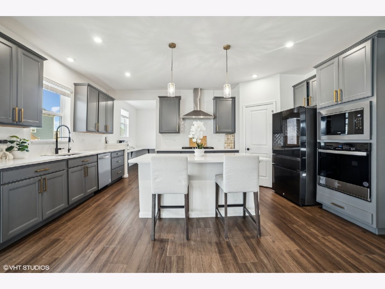
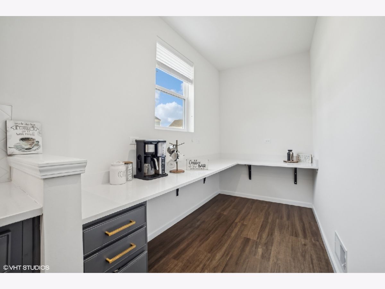
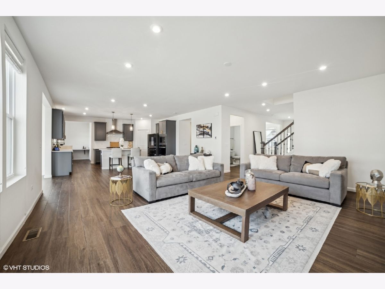
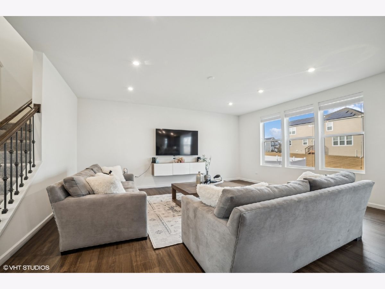
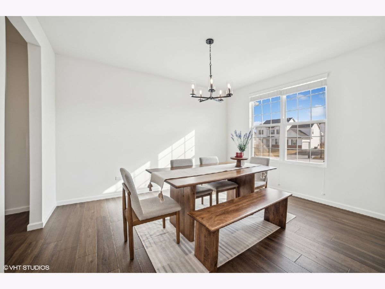
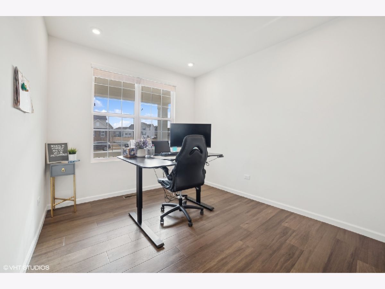
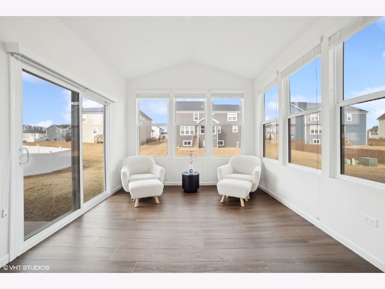
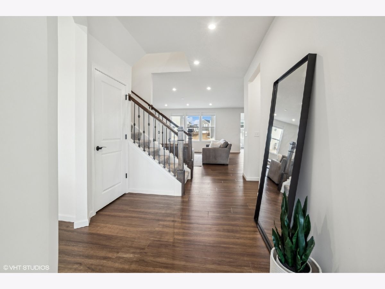
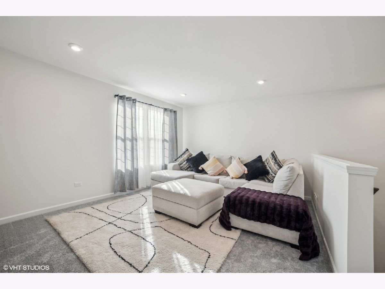
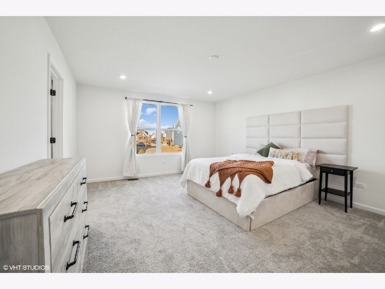
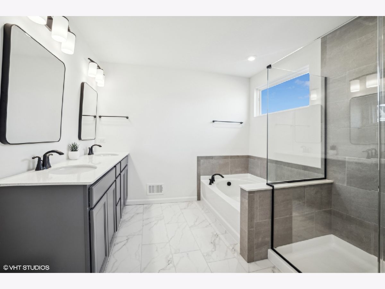
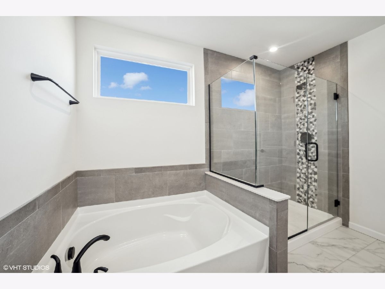
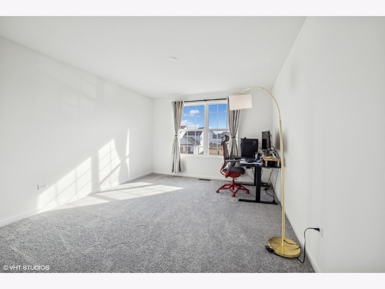
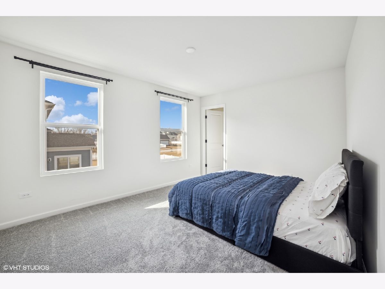
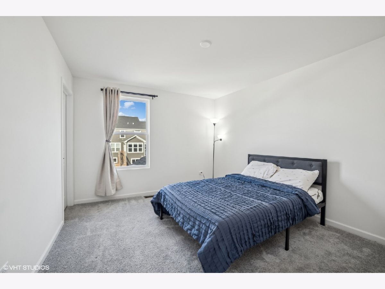
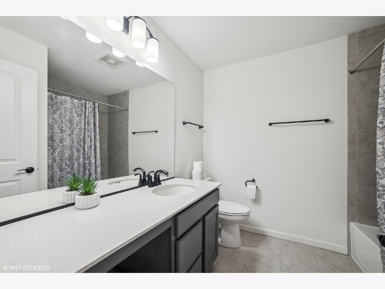
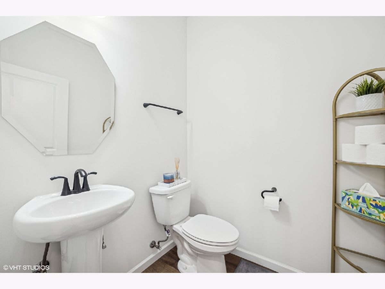
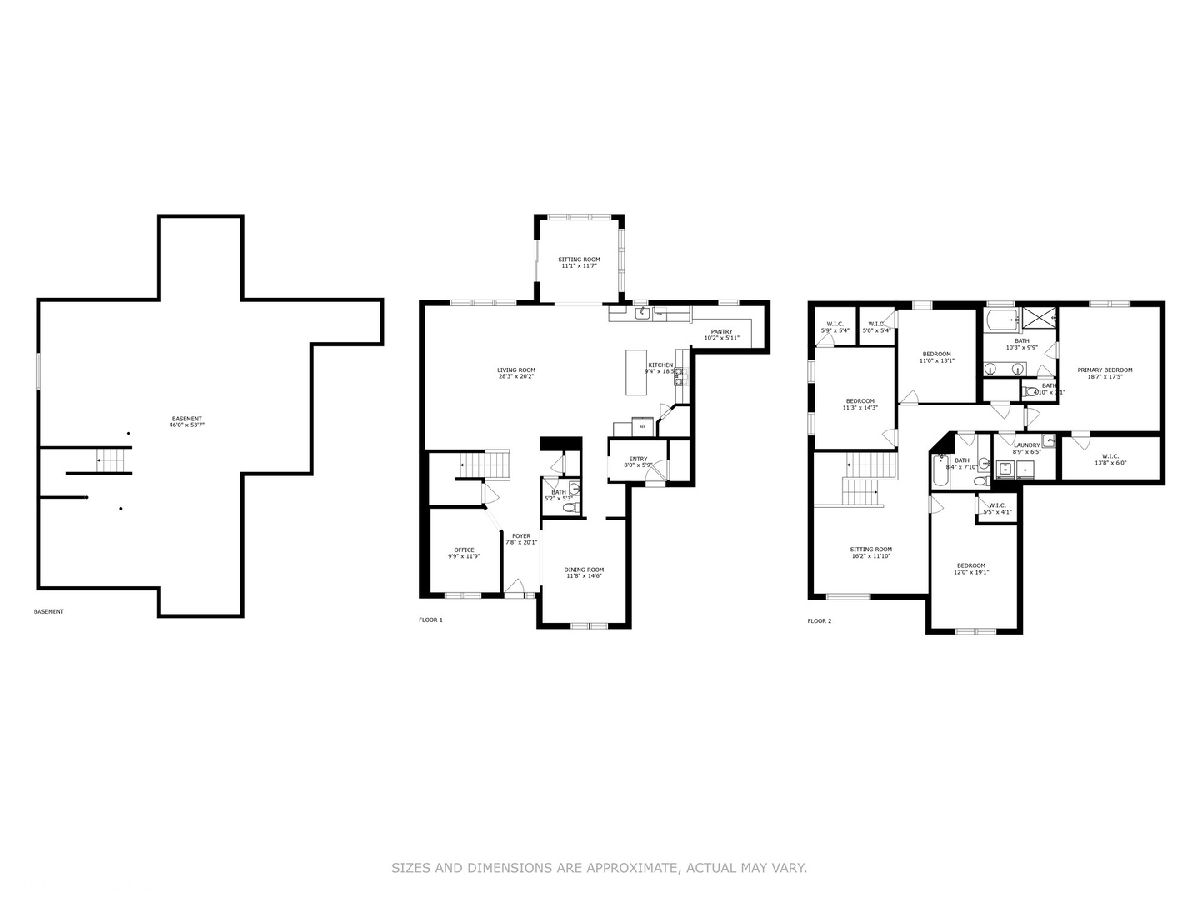
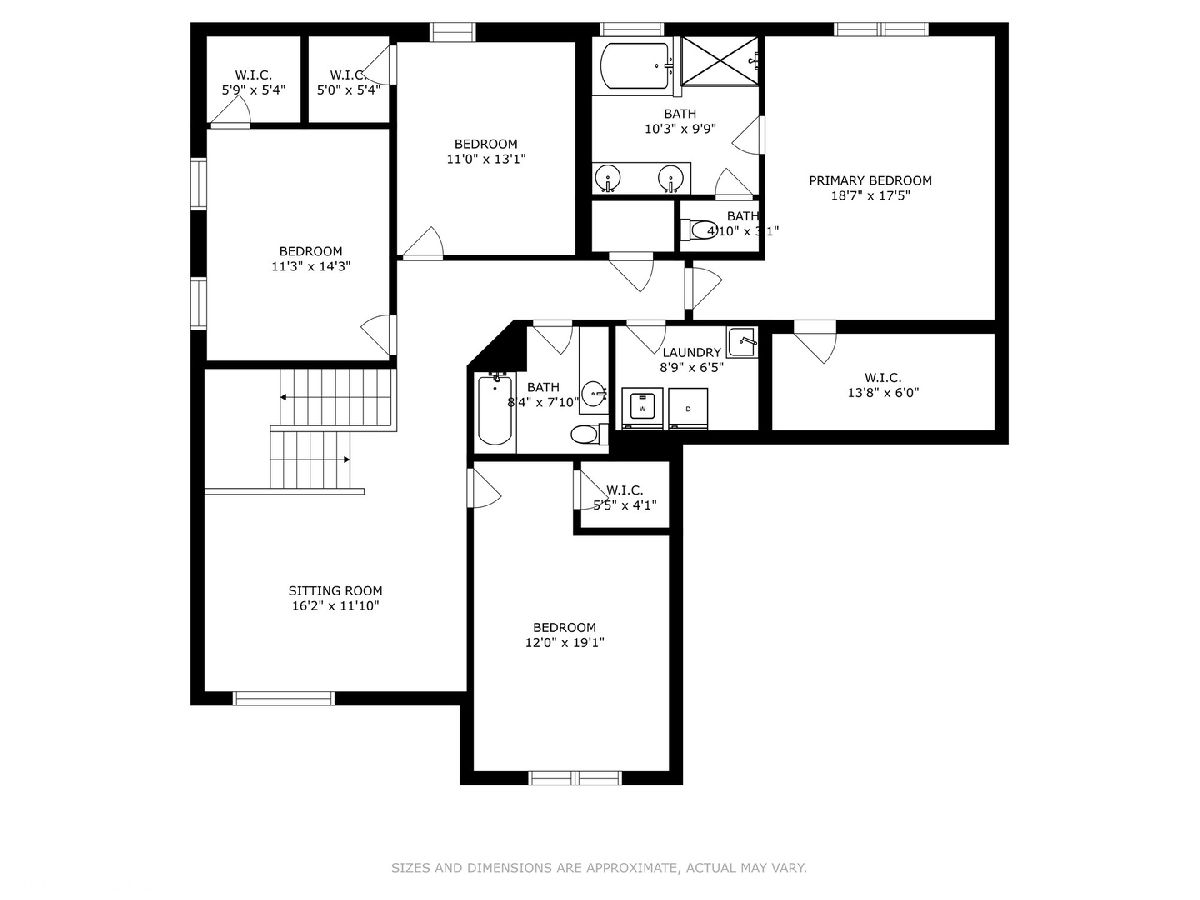
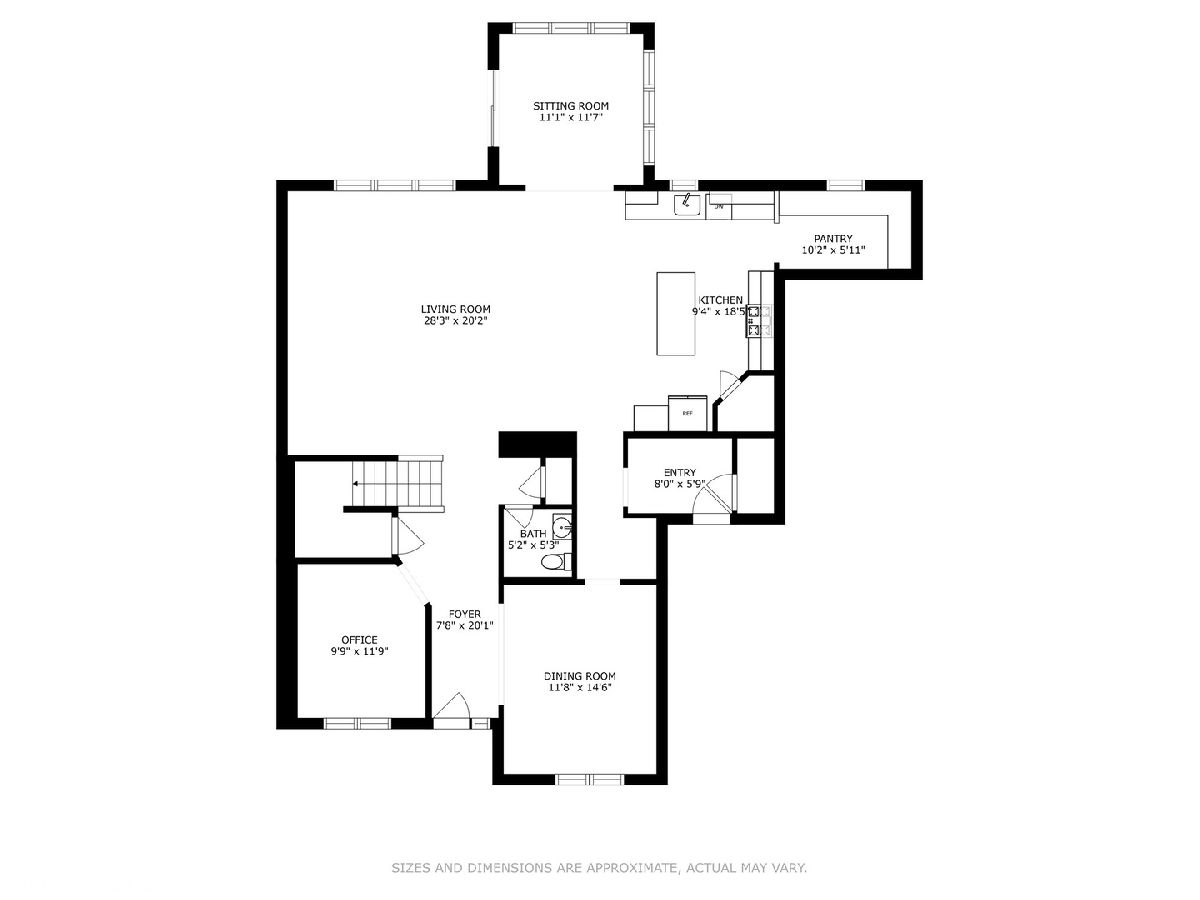
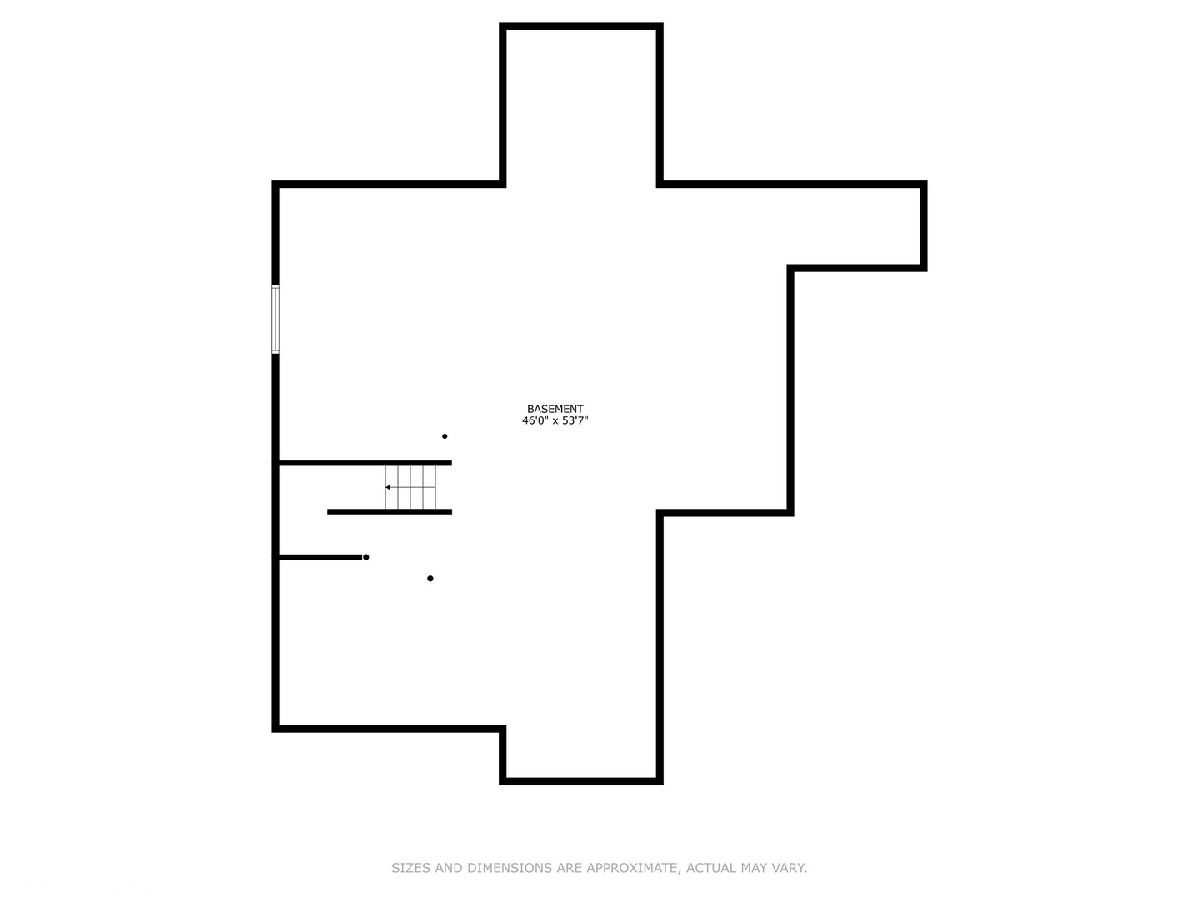
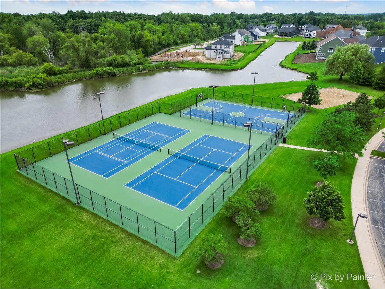
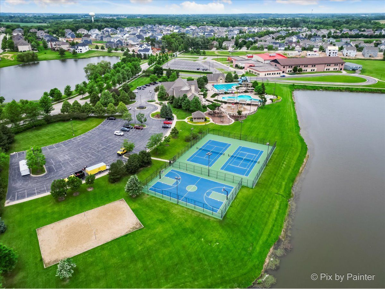
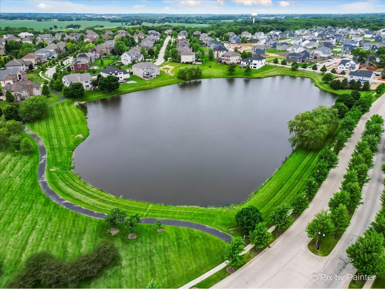
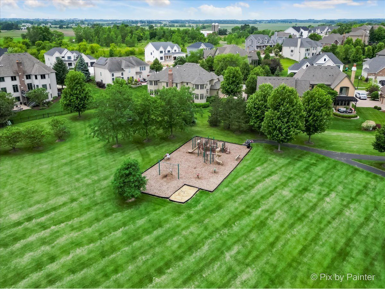
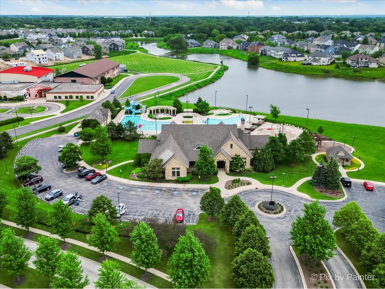
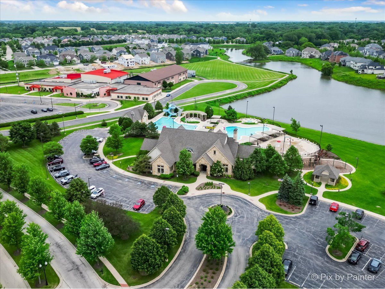
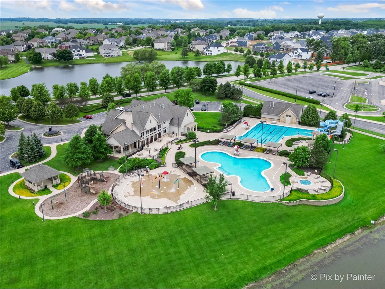
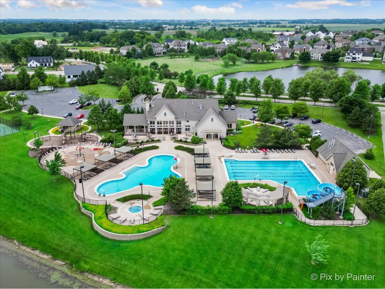
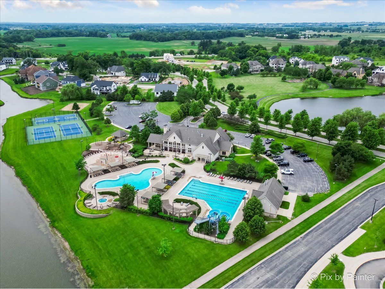
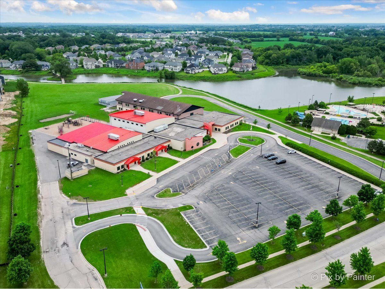
Room Specifics
Total Bedrooms: 4
Bedrooms Above Ground: 4
Bedrooms Below Ground: 0
Dimensions: —
Floor Type: —
Dimensions: —
Floor Type: —
Dimensions: —
Floor Type: —
Full Bathrooms: 3
Bathroom Amenities: Separate Shower,Double Sink,Soaking Tub
Bathroom in Basement: 0
Rooms: —
Basement Description: —
Other Specifics
| 2 | |
| — | |
| — | |
| — | |
| — | |
| 97 X 160 X 92 X 157 | |
| Unfinished | |
| — | |
| — | |
| — | |
| Not in DB | |
| — | |
| — | |
| — | |
| — |
Tax History
| Year | Property Taxes |
|---|---|
| 2025 | $2,772 |
Contact Agent
Nearby Similar Homes
Nearby Sold Comparables
Contact Agent
Listing Provided By
@properties Christie's International Real Estate



