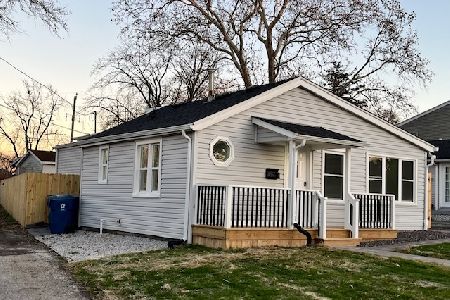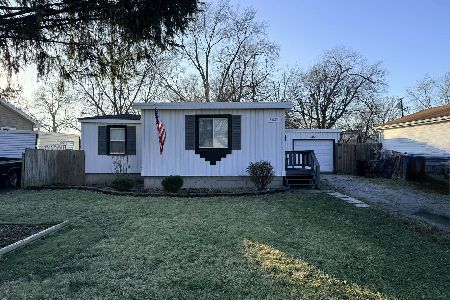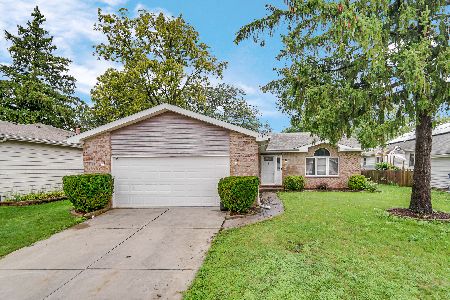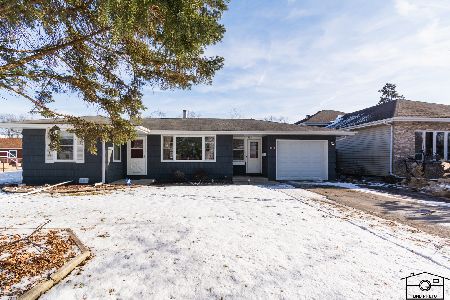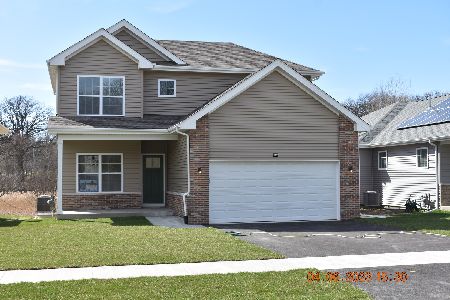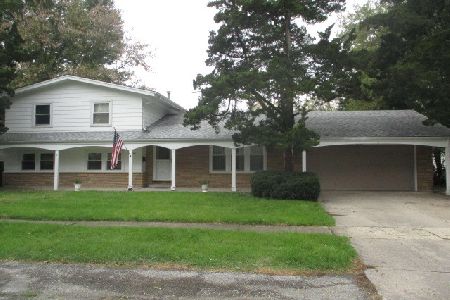3746 Sangamon Street, Steger, Illinois 60475
$83,000
|
Sold
|
|
| Status: | Closed |
| Sqft: | 1,664 |
| Cost/Sqft: | $54 |
| Beds: | 4 |
| Baths: | 2 |
| Year Built: | 1966 |
| Property Taxes: | $3,292 |
| Days On Market: | 1997 |
| Lot Size: | 0,18 |
Description
Charming home is move-in ready but sold in AS-IS condition. Plenty of room to spread out with large living room, lower level family room, 3 upper level bedrooms, a 4th lower level bedroom/home office space, 1.5 baths and fully fenced yard that's nearly .25 acre. Many features including hardwood floors under carpet, bow window in living room, tons of closet & storage space. Most major components newer or fairly newer including roof 15yrs, siding 10yrs, finished side of basement Permasealed 10yrs, furnace 1yr, AC 2yrs, water heater 1yr, washer/dryer 1yr, 2 sump pumps (one with battery back up), bow window in living room 10yrs. Mainly needs cosmetic work, some electrical and there was water in lower level due to sump pump failure so 2.5' of drywall was cut out to prevent mold (see completed village inspection). Well suited for owner occupant with re-hab financing or for investors this would be a super quick flip. Call right away for more details about this excellent opportunity!! Convenient location only minutes from schools, expressway, public transportation & local amenities. MULTIPLE OFFERS RECEIVED **HIGHEST and BEST OFFERS CALLED FOR BY 6PM WEDNESDAY 8/5/20** SELLER'S WILL BE NOTIFYING BY 8PM SAME DAY.
Property Specifics
| Single Family | |
| — | |
| Tri-Level | |
| 1966 | |
| None | |
| — | |
| No | |
| 0.18 |
| Will | |
| — | |
| — / Not Applicable | |
| None | |
| Public | |
| Public Sewer | |
| 10794584 | |
| 3150530301300000 |
Nearby Schools
| NAME: | DISTRICT: | DISTANCE: | |
|---|---|---|---|
|
High School
Bloom Trail High School |
206 | Not in DB | |
Property History
| DATE: | EVENT: | PRICE: | SOURCE: |
|---|---|---|---|
| 27 Aug, 2020 | Sold | $83,000 | MRED MLS |
| 5 Aug, 2020 | Under contract | $90,000 | MRED MLS |
| 1 Aug, 2020 | Listed for sale | $90,000 | MRED MLS |
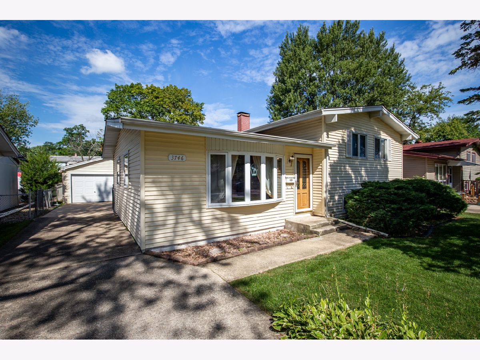
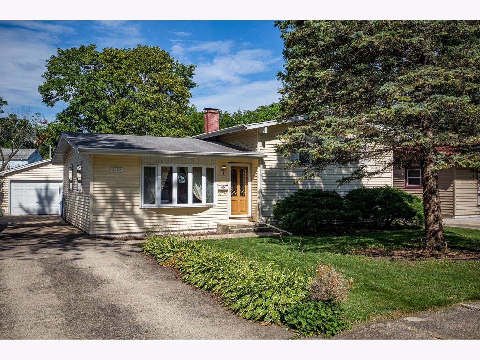
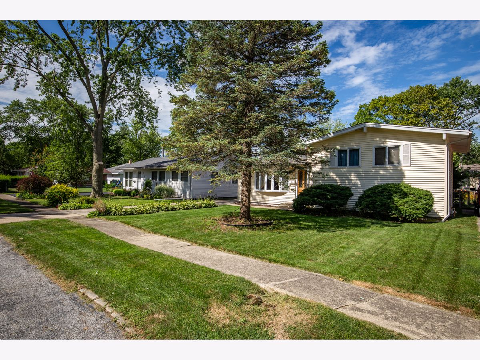
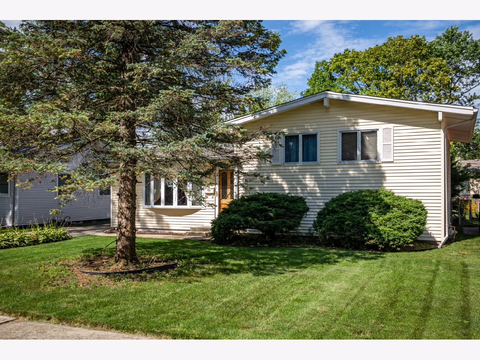
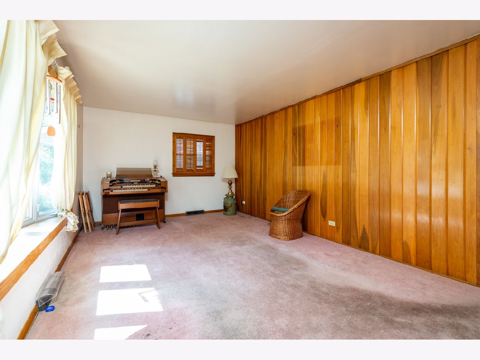
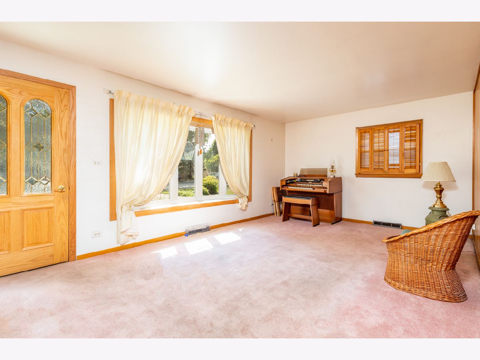
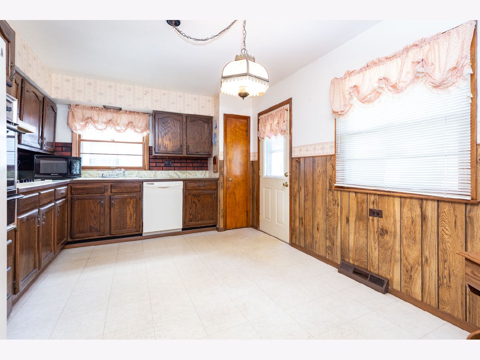
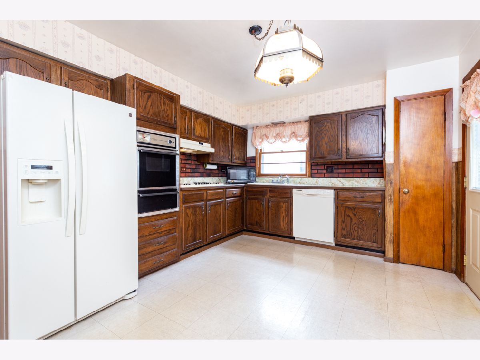
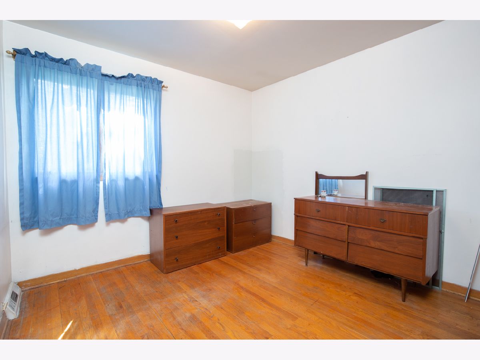
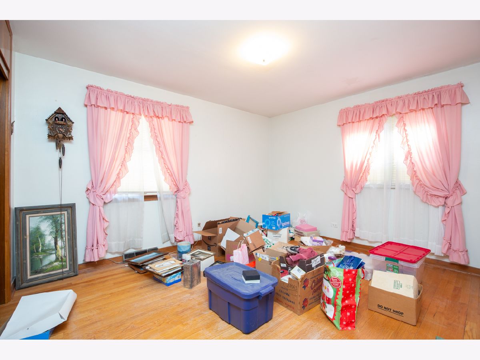
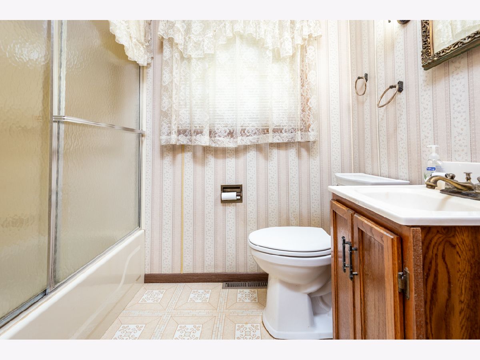
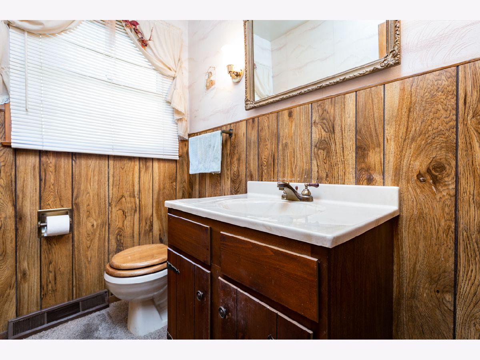
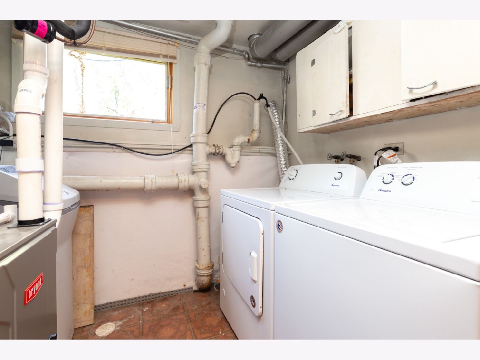
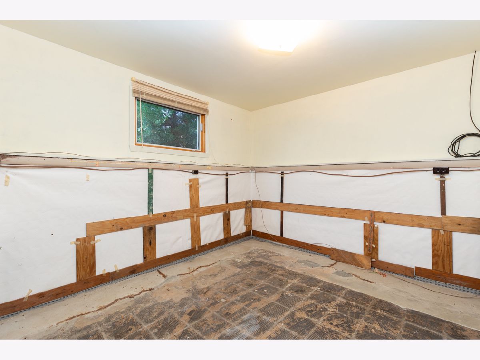
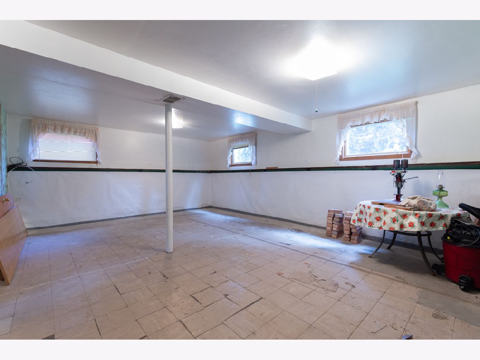
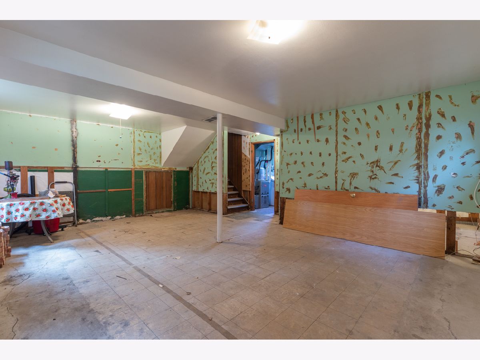
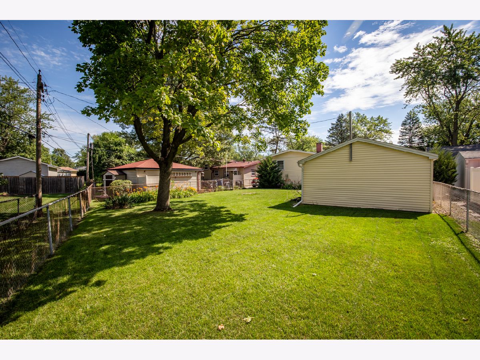
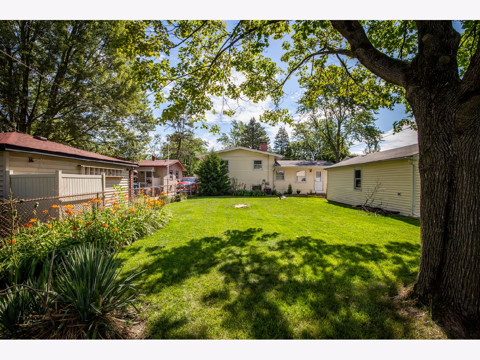
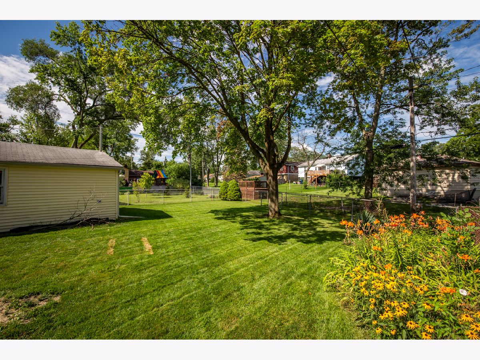
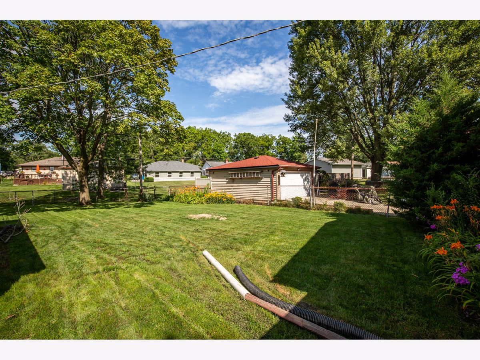
Room Specifics
Total Bedrooms: 4
Bedrooms Above Ground: 4
Bedrooms Below Ground: 0
Dimensions: —
Floor Type: —
Dimensions: —
Floor Type: —
Dimensions: —
Floor Type: —
Full Bathrooms: 2
Bathroom Amenities: —
Bathroom in Basement: 0
Rooms: No additional rooms
Basement Description: None
Other Specifics
| 1.5 | |
| Concrete Perimeter | |
| Concrete | |
| — | |
| Fenced Yard,Irregular Lot | |
| 54.9X150.4X58.3X130.5 | |
| — | |
| None | |
| Hardwood Floors | |
| Range, Microwave, Dishwasher, Refrigerator, Washer, Dryer | |
| Not in DB | |
| — | |
| — | |
| — | |
| — |
Tax History
| Year | Property Taxes |
|---|---|
| 2020 | $3,292 |
Contact Agent
Nearby Similar Homes
Nearby Sold Comparables
Contact Agent
Listing Provided By
Coldwell Banker Realty

