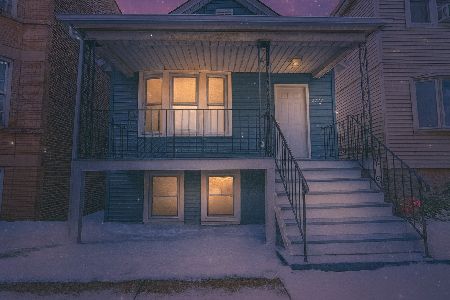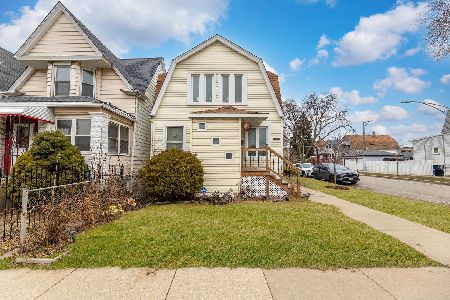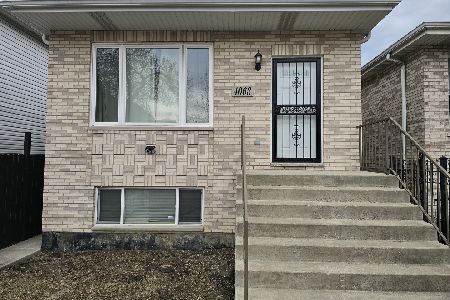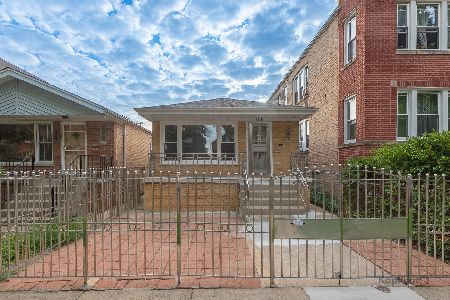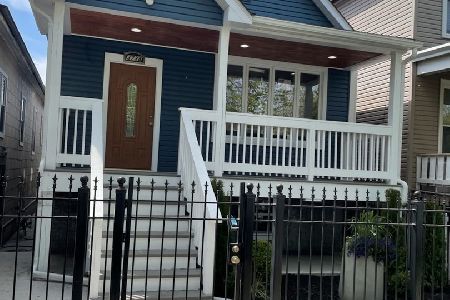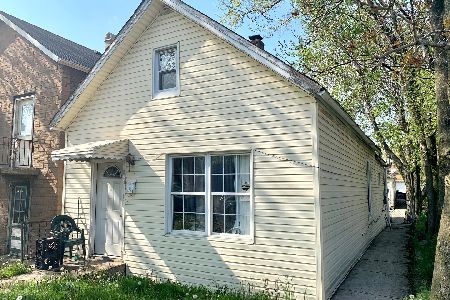3746 Washtenaw Avenue, Brighton Park, Chicago, Illinois 60632
$110,000
|
Sold
|
|
| Status: | Closed |
| Sqft: | 1,670 |
| Cost/Sqft: | $78 |
| Beds: | 4 |
| Baths: | 2 |
| Year Built: | — |
| Property Taxes: | $2,148 |
| Days On Market: | 4735 |
| Lot Size: | 0,07 |
Description
Updated cape cod that boasts pride of ownership throughout! Hardwood flrs throughout, large living rm w/ nice bay window, formal dining room with gorgeous decorative fire place, spacious eat-in kitchen with custom hanging pot rack, main floor laundry rm, updated bath and 2 bdrns.Wait until you see upstairs with huge master suite, full bath, tandem rm leading to huge double deck with scenic view & oversized 14'garage
Property Specifics
| Single Family | |
| — | |
| — | |
| — | |
| — | |
| — | |
| No | |
| 0.07 |
| Cook | |
| — | |
| 0 / Not Applicable | |
| — | |
| — | |
| — | |
| 08271450 | |
| 16364170410000 |
Nearby Schools
| NAME: | DISTRICT: | DISTANCE: | |
|---|---|---|---|
|
Grade School
Brighton Park Elementary School |
299 | — | |
|
Middle School
Davis/shields Elementary School |
299 | Not in DB | |
|
High School
Kelly High School |
299 | Not in DB | |
|
Alternate Elementary School
Burroughs Elementary School |
— | Not in DB | |
Property History
| DATE: | EVENT: | PRICE: | SOURCE: |
|---|---|---|---|
| 25 Jun, 2013 | Sold | $110,000 | MRED MLS |
| 9 Mar, 2013 | Under contract | $129,900 | MRED MLS |
| 15 Feb, 2013 | Listed for sale | $129,900 | MRED MLS |
Room Specifics
Total Bedrooms: 4
Bedrooms Above Ground: 4
Bedrooms Below Ground: 0
Dimensions: —
Floor Type: —
Dimensions: —
Floor Type: —
Dimensions: —
Floor Type: —
Full Bathrooms: 2
Bathroom Amenities: —
Bathroom in Basement: 0
Rooms: —
Basement Description: Unfinished
Other Specifics
| 2 | |
| — | |
| Off Alley | |
| — | |
| — | |
| 25X125 | |
| Finished | |
| — | |
| — | |
| — | |
| Not in DB | |
| — | |
| — | |
| — | |
| — |
Tax History
| Year | Property Taxes |
|---|---|
| 2013 | $2,148 |
Contact Agent
Nearby Similar Homes
Nearby Sold Comparables
Contact Agent
Listing Provided By
RE/MAX 10

