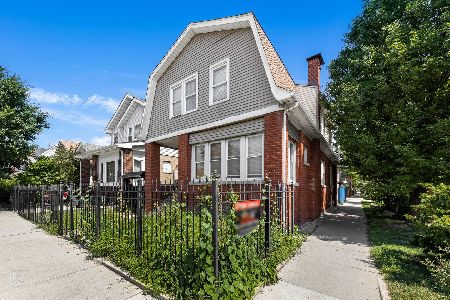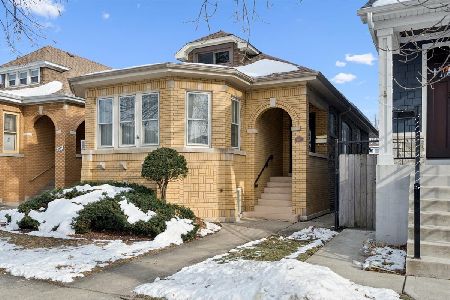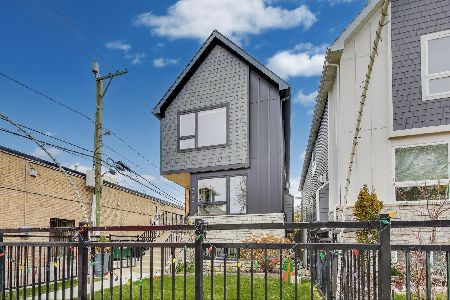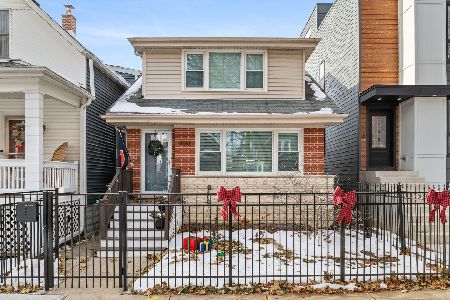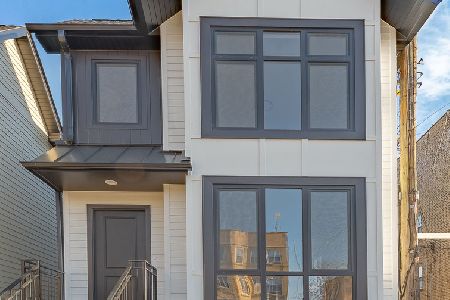3748 Francisco Avenue, Irving Park, Chicago, Illinois 60618
$1,200,000
|
Sold
|
|
| Status: | Closed |
| Sqft: | 4,200 |
| Cost/Sqft: | $286 |
| Beds: | 4 |
| Baths: | 4 |
| Year Built: | 2018 |
| Property Taxes: | $7,576 |
| Days On Market: | 2496 |
| Lot Size: | 0,08 |
Description
Sold Pre-Market! Majestic New Construction SFH reached hot East Irving Park! Custom home for your luxury oriented buyer. Elegant exterior Black brick & cast stone on extra-wide lot. 4,200 sqft, 6 bedrooms (4 up), 3.1 baths. Rooftop terrace w/intr house access featuring bonus rm w/full wet bar & outdoor gas heating FP. Modern open floorplan boasting 10' ceilings & 8' solid-core doors, designer KIT w/Butler area, Thermador panel appls, grand island features Kohler workstation sink & Calcutta Quartz countertops & backsplash, designer lighting, coffered ceilings, solid HDWD flooring, stone tile baths, & custom cabinetry thru-out. Lavish Mstr BD suite w/rear balcony, sitting area, lrg walk-in closet, & sumptuous European Wet Room dbl shower & tub, dual vanities, & radiant heat flr. Lower level inclds bright rec room w/gorgeous wet bar, 2nd Ldry, 2 BDs, full BA, radiant heat flooring. Stamped concrete patio & 3 car garage w/2nd story storage complete this grand home.
Property Specifics
| Single Family | |
| — | |
| Contemporary | |
| 2018 | |
| Full | |
| — | |
| No | |
| 0.08 |
| Cook | |
| — | |
| 0 / Not Applicable | |
| None | |
| Lake Michigan,Public | |
| Public Sewer | |
| 10332922 | |
| 13241210270000 |
Property History
| DATE: | EVENT: | PRICE: | SOURCE: |
|---|---|---|---|
| 4 Apr, 2019 | Sold | $1,200,000 | MRED MLS |
| 5 Apr, 2019 | Under contract | $1,199,900 | MRED MLS |
| 4 Apr, 2019 | Listed for sale | $1,199,900 | MRED MLS |
| 27 May, 2021 | Sold | $1,280,000 | MRED MLS |
| 28 Mar, 2021 | Under contract | $1,300,000 | MRED MLS |
| 25 Mar, 2021 | Listed for sale | $1,300,000 | MRED MLS |
Room Specifics
Total Bedrooms: 6
Bedrooms Above Ground: 4
Bedrooms Below Ground: 2
Dimensions: —
Floor Type: —
Dimensions: —
Floor Type: —
Dimensions: —
Floor Type: —
Dimensions: —
Floor Type: —
Dimensions: —
Floor Type: —
Full Bathrooms: 4
Bathroom Amenities: Separate Shower,Steam Shower,Double Sink,European Shower,Double Shower,Soaking Tub
Bathroom in Basement: 1
Rooms: Recreation Room,Utility Room-Lower Level,Bedroom 5,Bedroom 6
Basement Description: Finished
Other Specifics
| 3 | |
| Concrete Perimeter | |
| Off Alley | |
| Balcony, Porch, Roof Deck, Stamped Concrete Patio, Storms/Screens | |
| Fenced Yard,Landscaped | |
| 29 X 125 | |
| — | |
| Full | |
| Bar-Wet, Hardwood Floors, Heated Floors, Second Floor Laundry, Built-in Features, Walk-In Closet(s) | |
| Double Oven, Microwave, Dishwasher, High End Refrigerator, Washer, Dryer, Disposal, Wine Refrigerator, Cooktop, Range Hood | |
| Not in DB | |
| Tennis Courts, Sidewalks, Street Lights, Street Paved | |
| — | |
| — | |
| Gas Log |
Tax History
| Year | Property Taxes |
|---|---|
| 2019 | $7,576 |
| 2021 | $10,848 |
Contact Agent
Nearby Similar Homes
Nearby Sold Comparables
Contact Agent
Listing Provided By
Baird & Warner

