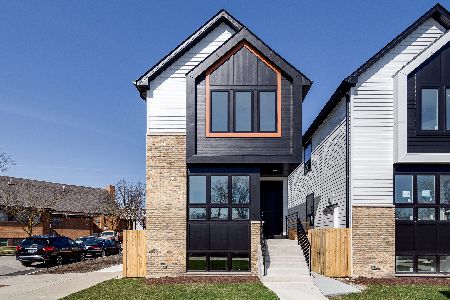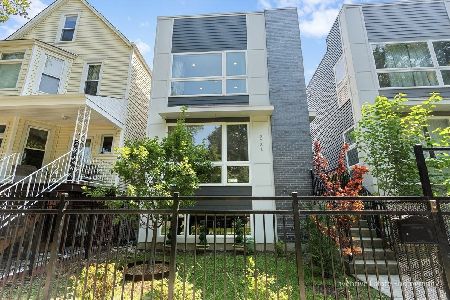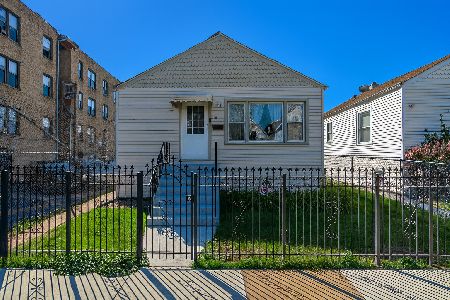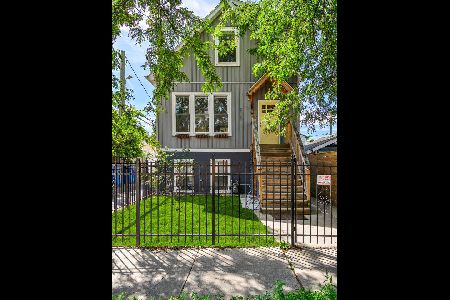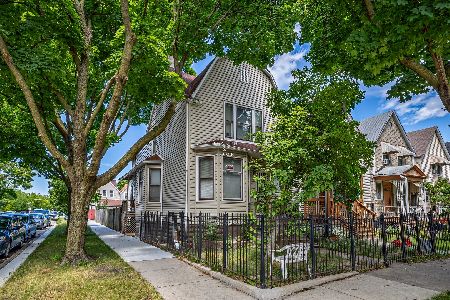3748 Shakespeare Avenue, Logan Square, Chicago, Illinois 60647
$250,000
|
Sold
|
|
| Status: | Closed |
| Sqft: | 2,600 |
| Cost/Sqft: | $96 |
| Beds: | 3 |
| Baths: | 4 |
| Year Built: | — |
| Property Taxes: | $4,076 |
| Days On Market: | 4976 |
| Lot Size: | 0,07 |
Description
Freshly remodeled 3bd/3ba plus 1bd/1ba in-law fnsh bsmt. New hrdwd flrs, ceramic tile, carpet thru-out. New kitchen cabinets with quartz counter & SS appliances w/built-in dual temp wine fridge. Breakfast nook open to dining room. Master bedroom w/sliding glass door to elevated deck. Master bath w/his&hers vanity & slate shower. Huge playroom/Den on 3rd floor. New wooden front porch. 2 car garage. Move-in ready.
Property Specifics
| Single Family | |
| — | |
| Traditional | |
| — | |
| Full,Walkout | |
| — | |
| No | |
| 0.07 |
| Cook | |
| — | |
| 0 / Not Applicable | |
| None | |
| Lake Michigan | |
| Public Sewer | |
| 07997850 | |
| 13351190290000 |
Property History
| DATE: | EVENT: | PRICE: | SOURCE: |
|---|---|---|---|
| 21 Jan, 2010 | Sold | $64,000 | MRED MLS |
| 29 Dec, 2009 | Under contract | $67,900 | MRED MLS |
| — | Last price change | $71,900 | MRED MLS |
| 19 Nov, 2009 | Listed for sale | $71,900 | MRED MLS |
| 20 Jul, 2012 | Sold | $250,000 | MRED MLS |
| 2 Apr, 2012 | Under contract | $249,500 | MRED MLS |
| 16 Feb, 2012 | Listed for sale | $249,500 | MRED MLS |
Room Specifics
Total Bedrooms: 4
Bedrooms Above Ground: 3
Bedrooms Below Ground: 1
Dimensions: —
Floor Type: Carpet
Dimensions: —
Floor Type: Carpet
Dimensions: —
Floor Type: Ceramic Tile
Full Bathrooms: 4
Bathroom Amenities: Separate Shower,Double Sink
Bathroom in Basement: 1
Rooms: Kitchen,Enclosed Porch,Loft,Other Room
Basement Description: Finished
Other Specifics
| 2 | |
| — | |
| Off Alley | |
| — | |
| Fenced Yard | |
| 25 X 150 | |
| Dormer,Finished | |
| Full | |
| — | |
| Range, Microwave, Dishwasher, Refrigerator, Stainless Steel Appliance(s) | |
| Not in DB | |
| — | |
| — | |
| — | |
| — |
Tax History
| Year | Property Taxes |
|---|---|
| 2010 | $4,115 |
| 2012 | $4,076 |
Contact Agent
Nearby Similar Homes
Nearby Sold Comparables
Contact Agent
Listing Provided By
Prello Realty, Inc.

