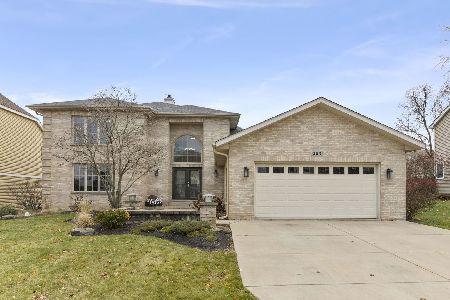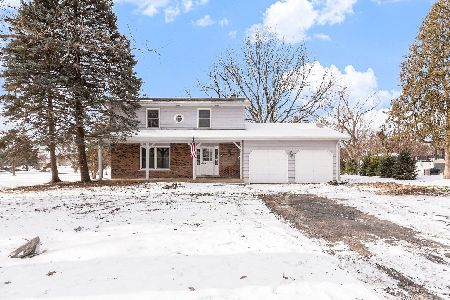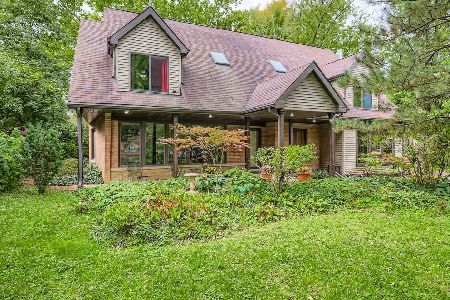375 17th Place, Lombard, Illinois 60148
$470,000
|
Sold
|
|
| Status: | Closed |
| Sqft: | 3,034 |
| Cost/Sqft: | $168 |
| Beds: | 4 |
| Baths: | 4 |
| Year Built: | 2000 |
| Property Taxes: | $15,141 |
| Days On Market: | 1911 |
| Lot Size: | 0,18 |
Description
This is a 2 story single family home with lofted 18ft ceilings, 4 bed 3.5 bath, huge finished basement and 3 car garage, located on a quiet cul-de-sac in the Highland Estates Subdivision close to the Yorktown Mall. Primary features include: Tile and carpet main level with foyer, living room, dining room, Kitchen that opens up onto the family room and a breakfast area looking and opening out onto the patio and back yard area, full bathroom, bedroom/office, laundry room. Carpeted upper level with main bedroom with his and her walk in closets and huge private bathroom, 3rd full bathroom, 2 additional good size bedrooms; and a 1,427 sq ft. lower level with new carpeting, half bathroom, and utility room with plenty of storage. This area is large open canvas great for a recreational room, theater area, bar, game tables, surround sound or just about whatever you can imagine. Recent upgrades include: 2019 - sump pump, washer, most of the windows replaced, basement carpet and paint. 2018- Air conditioning compressor and roof maintenance.
Property Specifics
| Single Family | |
| — | |
| — | |
| 2000 | |
| Full | |
| — | |
| No | |
| 0.18 |
| Du Page | |
| — | |
| 350 / Annual | |
| Other | |
| Lake Michigan | |
| Public Sewer | |
| 10928583 | |
| 0620306055 |
Property History
| DATE: | EVENT: | PRICE: | SOURCE: |
|---|---|---|---|
| 26 Feb, 2021 | Sold | $470,000 | MRED MLS |
| 11 Jan, 2021 | Under contract | $510,000 | MRED MLS |
| 18 Nov, 2020 | Listed for sale | $510,000 | MRED MLS |





























Room Specifics
Total Bedrooms: 4
Bedrooms Above Ground: 4
Bedrooms Below Ground: 0
Dimensions: —
Floor Type: Carpet
Dimensions: —
Floor Type: —
Dimensions: —
Floor Type: Carpet
Full Bathrooms: 4
Bathroom Amenities: Whirlpool,Separate Shower,Double Sink
Bathroom in Basement: 1
Rooms: Foyer,Bonus Room,Recreation Room,Utility Room-Lower Level
Basement Description: Finished
Other Specifics
| 3 | |
| Concrete Perimeter | |
| Asphalt | |
| Patio | |
| Landscaped | |
| 63 X 125 | |
| Full | |
| Full | |
| Vaulted/Cathedral Ceilings, First Floor Bedroom, First Floor Laundry, First Floor Full Bath, Walk-In Closet(s) | |
| Range, Microwave, Dishwasher, Refrigerator, Washer, Dryer, Disposal | |
| Not in DB | |
| Curbs, Sidewalks, Street Lights, Street Paved | |
| — | |
| — | |
| Gas Log |
Tax History
| Year | Property Taxes |
|---|---|
| 2021 | $15,141 |
Contact Agent
Nearby Similar Homes
Contact Agent
Listing Provided By
Fulton Grace Realty







