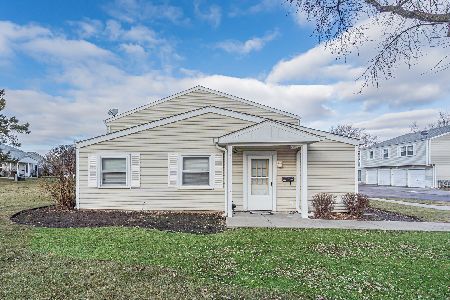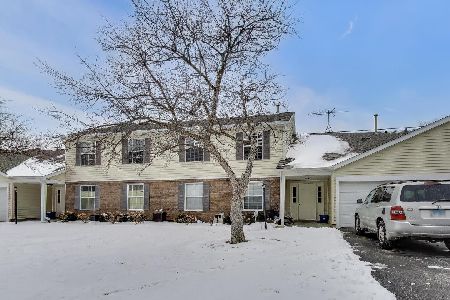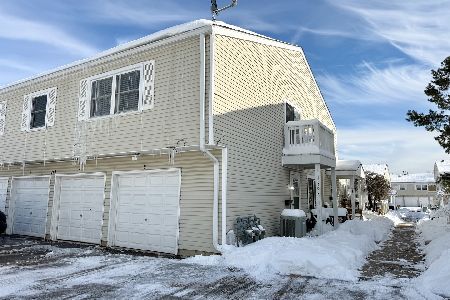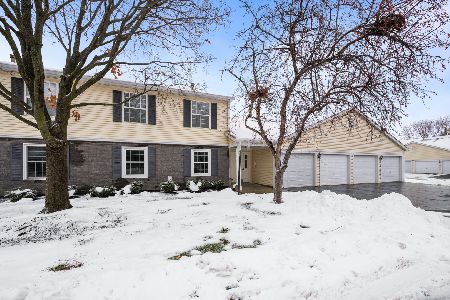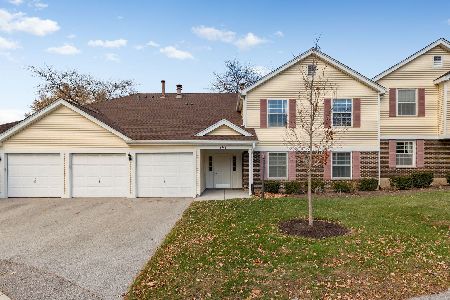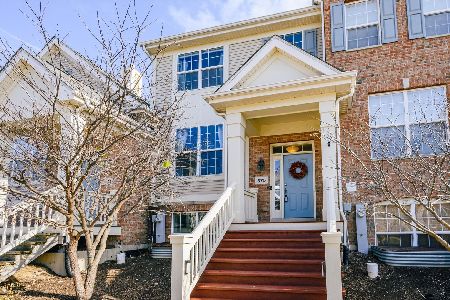375 Broadmoor Lane, Bartlett, Illinois 60103
$225,325
|
Sold
|
|
| Status: | Closed |
| Sqft: | 1,700 |
| Cost/Sqft: | $135 |
| Beds: | 2 |
| Baths: | 3 |
| Year Built: | 2004 |
| Property Taxes: | $6,185 |
| Days On Market: | 2358 |
| Lot Size: | 0,00 |
Description
Don't miss this 3 story townhome with 2 bedrooms, 2 1/2 bathroom townhome conveniently located near downtown Bartlett with easy access to the train. Very roomy and open layout on the first floor with a hardwood floors and a fireplace. 42" maple cabinets and stainless steel appliances in kitchen which is open to the spacious dining area. On the second floor you will find a master bedroom with very nicely updated master bathroom, spacious 2nd bedroom, another full bathroom and a convenient laundry room. The lower level has a family room with brand new flooring and access to the 2 car garage. Brand new refrigerator and hot water heater.
Property Specifics
| Condos/Townhomes | |
| 2 | |
| — | |
| 2004 | |
| Partial | |
| — | |
| No | |
| — |
| Cook | |
| Asbury Place | |
| 120 / Monthly | |
| Exterior Maintenance,Lawn Care,Snow Removal | |
| Public | |
| Public Sewer | |
| 10481848 | |
| 06353220350000 |
Nearby Schools
| NAME: | DISTRICT: | DISTANCE: | |
|---|---|---|---|
|
Grade School
Bartlett Elementary School |
46 | — | |
|
Middle School
Eastview Middle School |
46 | Not in DB | |
|
High School
South Elgin High School |
46 | Not in DB | |
Property History
| DATE: | EVENT: | PRICE: | SOURCE: |
|---|---|---|---|
| 19 Apr, 2012 | Sold | $200,000 | MRED MLS |
| 11 Mar, 2012 | Under contract | $209,000 | MRED MLS |
| 14 Nov, 2011 | Listed for sale | $209,000 | MRED MLS |
| 15 Nov, 2019 | Sold | $225,325 | MRED MLS |
| 8 Oct, 2019 | Under contract | $228,900 | MRED MLS |
| 11 Aug, 2019 | Listed for sale | $228,900 | MRED MLS |
| 16 Dec, 2022 | Sold | $289,750 | MRED MLS |
| 12 Nov, 2022 | Under contract | $295,000 | MRED MLS |
| 10 Nov, 2022 | Listed for sale | $295,000 | MRED MLS |
Room Specifics
Total Bedrooms: 2
Bedrooms Above Ground: 2
Bedrooms Below Ground: 0
Dimensions: —
Floor Type: Carpet
Full Bathrooms: 3
Bathroom Amenities: Separate Shower
Bathroom in Basement: 0
Rooms: Eating Area
Basement Description: Finished
Other Specifics
| 2 | |
| — | |
| — | |
| Balcony, Deck, Storms/Screens | |
| — | |
| 20X70 | |
| — | |
| Full | |
| Skylight(s), Hardwood Floors, Laundry Hook-Up in Unit, Storage | |
| Range, Microwave, Dishwasher, Disposal | |
| Not in DB | |
| — | |
| — | |
| — | |
| Double Sided, Gas Log |
Tax History
| Year | Property Taxes |
|---|---|
| 2012 | $5,894 |
| 2019 | $6,185 |
| 2022 | $7,241 |
Contact Agent
Nearby Similar Homes
Nearby Sold Comparables
Contact Agent
Listing Provided By
Baird & Warner - Geneva

