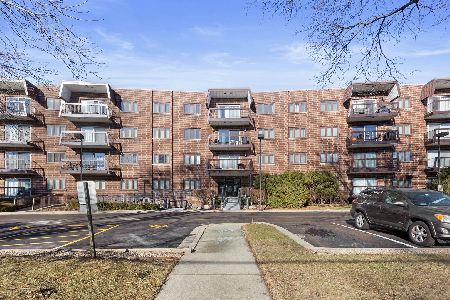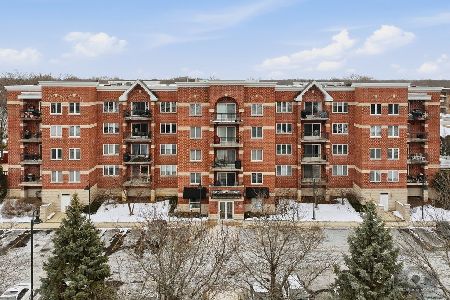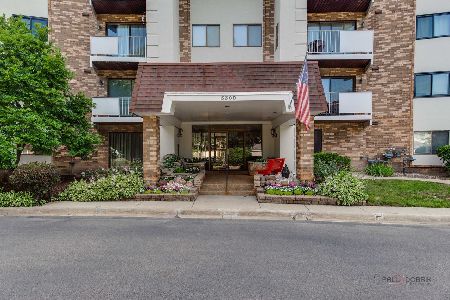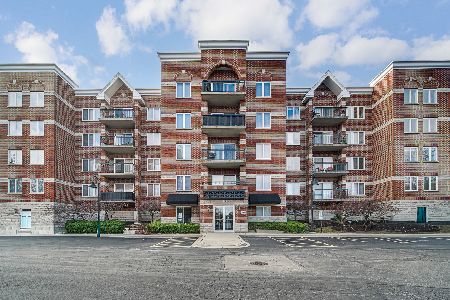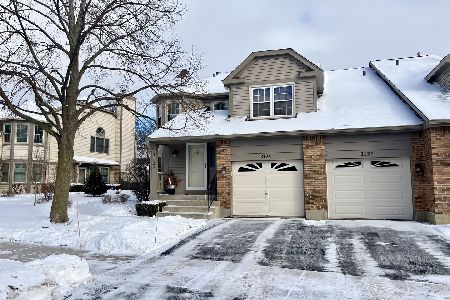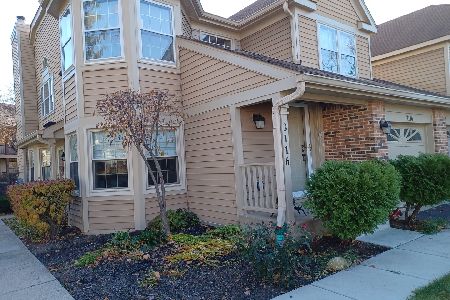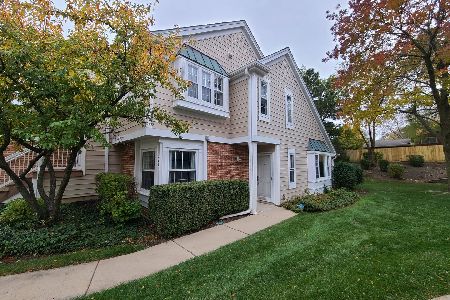375 Covington Terrace, Buffalo Grove, Illinois 60089
$225,000
|
Sold
|
|
| Status: | Closed |
| Sqft: | 1,300 |
| Cost/Sqft: | $177 |
| Beds: | 3 |
| Baths: | 2 |
| Year Built: | 1986 |
| Property Taxes: | $4,201 |
| Days On Market: | 2879 |
| Lot Size: | 0,00 |
Description
Covington Manor is a quiet enclave tucked away from the hustle & bustle yet conveniently located close to everything you need. You're going to love this 3 bedroom end unit with 2 full baths & an attached garage. The vaulted ceilings, 2 skylights and windows on 3 sides provide an open & airy feeling with plenty of natural light. The living/dining area has beautiful higher end laminated wood floors installed in 2014, a charming corner fireplace and access to a roomy balcony. The gorgeous kitchen has stainless steel appliances, granite counter tops, ceramic tile floor & backsplash, cabinet style pantry, an extra deep window sill and room for a table. The master bedroom suite has its own full bath plus 2 closets, one's a walk-in & one's deeper than usual (you decide who gets what). All 3 bedrooms have ceiling fans. The washer/dryer, AC, attached humidifier & garage door opener were all new in 2015. Monthly assessment covers snow removal, lawn care, exterior maintenance & your water bill.
Property Specifics
| Condos/Townhomes | |
| 1 | |
| — | |
| 1986 | |
| None | |
| — | |
| No | |
| — |
| Cook | |
| Covington Manor | |
| 310 / Monthly | |
| Water,Insurance,Exterior Maintenance,Lawn Care,Snow Removal | |
| Public | |
| Public Sewer | |
| 09915226 | |
| 03082010381028 |
Nearby Schools
| NAME: | DISTRICT: | DISTANCE: | |
|---|---|---|---|
|
Grade School
J W Riley Elementary School |
21 | — | |
|
Middle School
Jack London Middle School |
21 | Not in DB | |
|
High School
Buffalo Grove High School |
214 | Not in DB | |
Property History
| DATE: | EVENT: | PRICE: | SOURCE: |
|---|---|---|---|
| 8 Jun, 2018 | Sold | $225,000 | MRED MLS |
| 17 Apr, 2018 | Under contract | $230,000 | MRED MLS |
| 13 Apr, 2018 | Listed for sale | $230,000 | MRED MLS |
Room Specifics
Total Bedrooms: 3
Bedrooms Above Ground: 3
Bedrooms Below Ground: 0
Dimensions: —
Floor Type: Carpet
Dimensions: —
Floor Type: Carpet
Full Bathrooms: 2
Bathroom Amenities: —
Bathroom in Basement: 0
Rooms: Walk In Closet
Basement Description: None
Other Specifics
| 1 | |
| — | |
| Concrete | |
| Balcony, End Unit, Cable Access | |
| — | |
| COMMON | |
| — | |
| Full | |
| Vaulted/Cathedral Ceilings, Skylight(s), Wood Laminate Floors, Laundry Hook-Up in Unit | |
| Range, Microwave, Dishwasher, Refrigerator, Washer, Dryer, Disposal, Stainless Steel Appliance(s) | |
| Not in DB | |
| — | |
| — | |
| — | |
| Gas Log, Gas Starter |
Tax History
| Year | Property Taxes |
|---|---|
| 2018 | $4,201 |
Contact Agent
Nearby Similar Homes
Nearby Sold Comparables
Contact Agent
Listing Provided By
@properties

