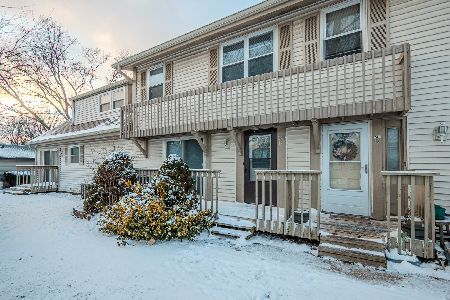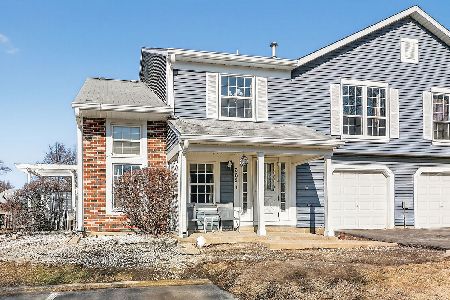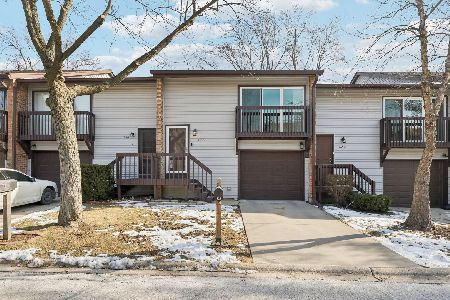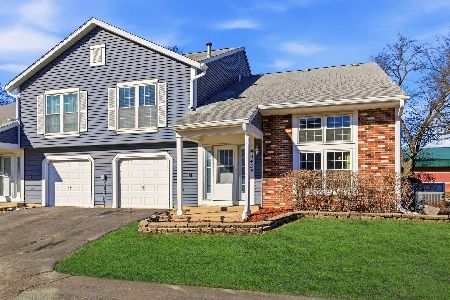375 Dupage Drive, Bolingbrook, Illinois 60440
$169,000
|
Sold
|
|
| Status: | Closed |
| Sqft: | 1,100 |
| Cost/Sqft: | $141 |
| Beds: | 2 |
| Baths: | 2 |
| Year Built: | 1984 |
| Property Taxes: | $3,753 |
| Days On Market: | 1916 |
| Lot Size: | 0,00 |
Description
*MULTIPLE OFFERS. HIGHEST AND BEST DUE 12/2 BY 8PM.* Welcome home to this immaculate, move-in ready townhouse! This end-unit has 2 bedrooms and 1.5 baths. Hardwood floors grace the living and dining room. Porcelain tile in the remodeled kitchen with NEW SS appliances, granite countertops and shaker style cabinets. NEW SGD off of dining room leads you to a relaxing outdoor retreat. Newer carpet throughout the second floor. Tastefully remodeled full bath. New windows, water heater and front door too! This open concept home is truly remarkable and perfect for entertaining!
Property Specifics
| Condos/Townhomes | |
| 2 | |
| — | |
| 1984 | |
| None | |
| — | |
| No | |
| — |
| Will | |
| — | |
| 140 / Monthly | |
| Parking,Lawn Care,Scavenger | |
| Lake Michigan | |
| Public Sewer | |
| 10943264 | |
| 1202092040280000 |
Nearby Schools
| NAME: | DISTRICT: | DISTANCE: | |
|---|---|---|---|
|
High School
Bolingbrook High School |
365U | Not in DB | |
Property History
| DATE: | EVENT: | PRICE: | SOURCE: |
|---|---|---|---|
| 15 Jan, 2021 | Sold | $169,000 | MRED MLS |
| 3 Dec, 2020 | Under contract | $155,000 | MRED MLS |
| 30 Nov, 2020 | Listed for sale | $155,000 | MRED MLS |






















Room Specifics
Total Bedrooms: 2
Bedrooms Above Ground: 2
Bedrooms Below Ground: 0
Dimensions: —
Floor Type: Carpet
Full Bathrooms: 2
Bathroom Amenities: —
Bathroom in Basement: 0
Rooms: No additional rooms
Basement Description: None
Other Specifics
| 1 | |
| — | |
| — | |
| — | |
| — | |
| 1X1 | |
| — | |
| — | |
| Vaulted/Cathedral Ceilings, Hardwood Floors, First Floor Laundry, Walk-In Closet(s), Granite Counters | |
| Range, Dishwasher, Refrigerator, Washer, Dryer | |
| Not in DB | |
| — | |
| — | |
| — | |
| — |
Tax History
| Year | Property Taxes |
|---|---|
| 2021 | $3,753 |
Contact Agent
Nearby Similar Homes
Nearby Sold Comparables
Contact Agent
Listing Provided By
RE/MAX Action










