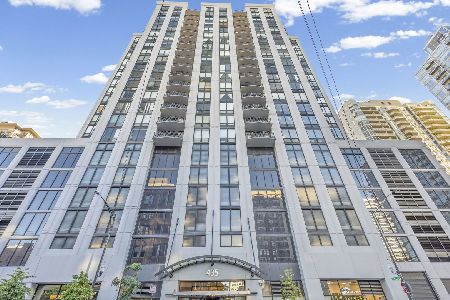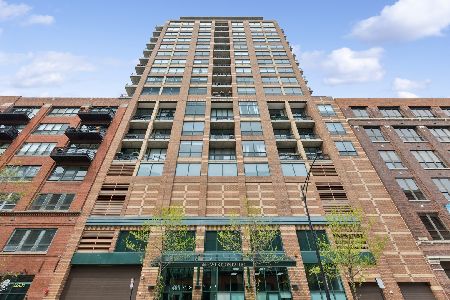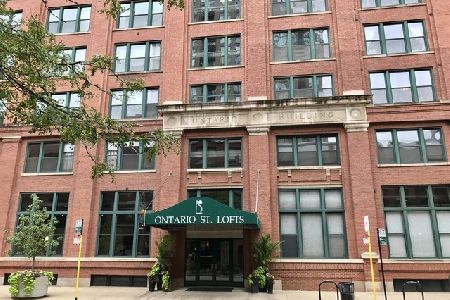375 Erie Street, Near North Side, Chicago, Illinois 60654
$825,000
|
Sold
|
|
| Status: | Closed |
| Sqft: | 2,600 |
| Cost/Sqft: | $317 |
| Beds: | 2 |
| Baths: | 2 |
| Year Built: | — |
| Property Taxes: | $12,971 |
| Days On Market: | 2733 |
| Lot Size: | 0,00 |
Description
River North 2bedroom + office, 2 bathroom timber loft! This super spacious unit features an open concept floorplan with a large dining room/ living room combo and north facing balcony. The kitchen features a giant curved island with overhang for stools, black appliances including double oven, 5-burner cooktop, wine cooler and trash compactor. The large master bedroom has a see-through gas fireplace, private balcony and french doors opening to a large office/study with built-ins. The master bathroom is complete with dressing room, walk-in closet, dual vanity, glass steam shower and huge tub! Split floorplan, high ceilings and wired for audio throughout. 3 large storage units included and onsite fitness center, party room and two roofdecks overlooking the Chicago skyline. A double wide parking space available for $35,000 and an additional space available for $28,000. Walking distance to coffee shops, restarants, nightlife East Bank Club and Montgomery Ward Park!
Property Specifics
| Condos/Townhomes | |
| 6 | |
| — | |
| — | |
| None | |
| — | |
| No | |
| — |
| Cook | |
| — | |
| 1061 / Monthly | |
| Water,Insurance,Security,Doorman,Exercise Facilities,Exterior Maintenance,Scavenger | |
| Lake Michigan | |
| Public Sewer | |
| 09994587 | |
| 17091270391047 |
Nearby Schools
| NAME: | DISTRICT: | DISTANCE: | |
|---|---|---|---|
|
Grade School
Ogden Elementary School |
299 | — | |
|
Middle School
Ogden Elementary School |
299 | Not in DB | |
|
High School
Wells Community Academy Senior H |
299 | Not in DB | |
Property History
| DATE: | EVENT: | PRICE: | SOURCE: |
|---|---|---|---|
| 25 Jul, 2018 | Sold | $825,000 | MRED MLS |
| 24 Jun, 2018 | Under contract | $825,000 | MRED MLS |
| 22 Jun, 2018 | Listed for sale | $825,000 | MRED MLS |
| 4 Oct, 2023 | Under contract | $0 | MRED MLS |
| 15 Sep, 2023 | Listed for sale | $0 | MRED MLS |
| 7 May, 2025 | Listed for sale | $0 | MRED MLS |
Room Specifics
Total Bedrooms: 2
Bedrooms Above Ground: 2
Bedrooms Below Ground: 0
Dimensions: —
Floor Type: Hardwood
Full Bathrooms: 2
Bathroom Amenities: Separate Shower,Steam Shower,Double Sink,Soaking Tub
Bathroom in Basement: 0
Rooms: Terrace,Office,Balcony/Porch/Lanai
Basement Description: None
Other Specifics
| 3 | |
| Brick/Mortar | |
| Concrete | |
| Balcony | |
| — | |
| COMMON | |
| — | |
| Full | |
| Skylight(s), Hardwood Floors, Laundry Hook-Up in Unit, Storage | |
| Double Oven, Microwave, Dishwasher, Refrigerator, Freezer, Washer, Dryer, Disposal, Trash Compactor, Wine Refrigerator, Cooktop | |
| Not in DB | |
| — | |
| — | |
| Door Person, Elevator(s), Exercise Room, Storage, On Site Manager/Engineer, Party Room, Sundeck | |
| Double Sided, Gas Starter |
Tax History
| Year | Property Taxes |
|---|---|
| 2018 | $12,971 |
Contact Agent
Nearby Similar Homes
Nearby Sold Comparables
Contact Agent
Listing Provided By
Baird & Warner









