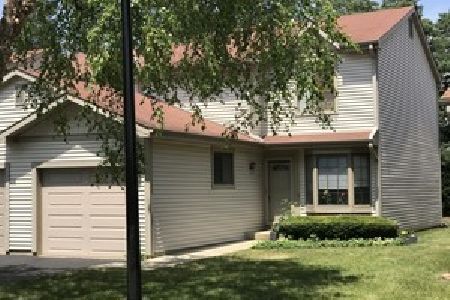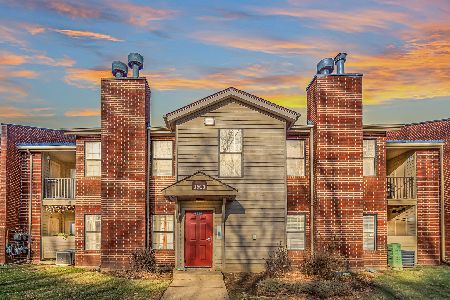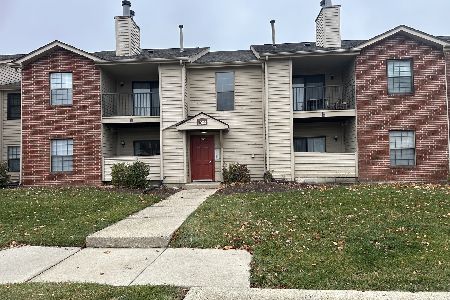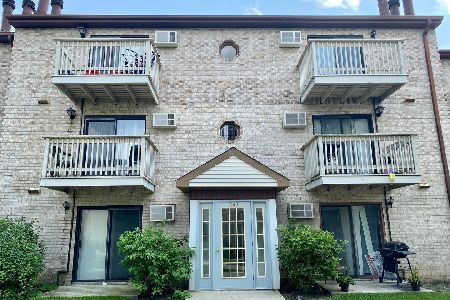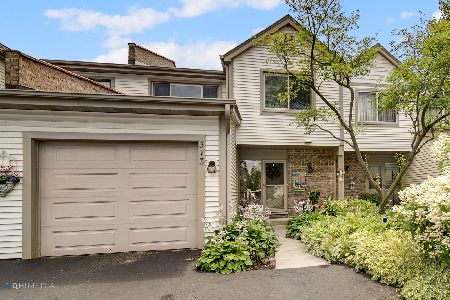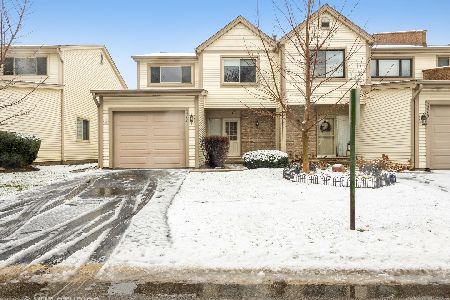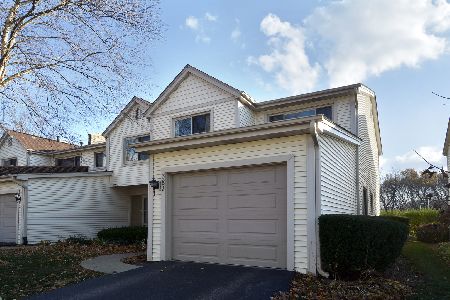375 Forest Knoll Drive, Palatine, Illinois 60074
$229,500
|
Sold
|
|
| Status: | Closed |
| Sqft: | 1,704 |
| Cost/Sqft: | $135 |
| Beds: | 3 |
| Baths: | 3 |
| Year Built: | 1980 |
| Property Taxes: | $5,055 |
| Days On Market: | 2062 |
| Lot Size: | 0,00 |
Description
A Home that has it All!-Location, Size, Style and Price! Open concept 1704 SqFt 3 bedroom, 2.1 bath town home with finished basement w/office or workout rm and 1c gar with side apron (2 spaces). Ceramic tile entrance to 1/2 bath with new vanity, eat in kitchen viewing 24 x 20 laminate floor LR + DR. Great room features wood-burning fireplace surrounded by custom shelving. Sliders to private deck for bbq. *Pella Windows t/o* 2nd floor offers 2 bedrooms, updated hall bath PLUS Master suite. Master offers 2 walk in closets and full shower bath. *Basement offers 2019 new laminate flooring on 25 x 15 FR.*Peace of mind in 2020, new ejector pump, sump pump & new washer in laundry rm. Nice FR area, office & storage. Low Assoc fee! Close to shopping, Athletic Club & Deer Grove Park. Watch the 3D tour and make this home yours.
Property Specifics
| Condos/Townhomes | |
| 2 | |
| — | |
| 1980 | |
| Full | |
| — | |
| No | |
| — |
| Cook | |
| Forest Knoll | |
| 284 / Monthly | |
| Insurance,Exterior Maintenance,Lawn Care,Snow Removal | |
| Lake Michigan | |
| Public Sewer | |
| 10731875 | |
| 02023011020000 |
Nearby Schools
| NAME: | DISTRICT: | DISTANCE: | |
|---|---|---|---|
|
Grade School
Lincoln Elementary School |
15 | — | |
|
Middle School
Walter R Sundling Junior High Sc |
15 | Not in DB | |
|
High School
Palatine High School |
211 | Not in DB | |
Property History
| DATE: | EVENT: | PRICE: | SOURCE: |
|---|---|---|---|
| 24 Mar, 2016 | Sold | $197,000 | MRED MLS |
| 2 Feb, 2016 | Under contract | $199,999 | MRED MLS |
| — | Last price change | $205,000 | MRED MLS |
| 3 Dec, 2015 | Listed for sale | $205,000 | MRED MLS |
| 16 Jul, 2020 | Sold | $229,500 | MRED MLS |
| 4 Jun, 2020 | Under contract | $229,500 | MRED MLS |
| 1 Jun, 2020 | Listed for sale | $229,500 | MRED MLS |
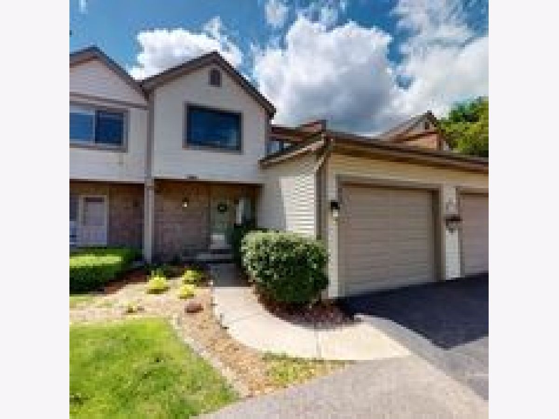
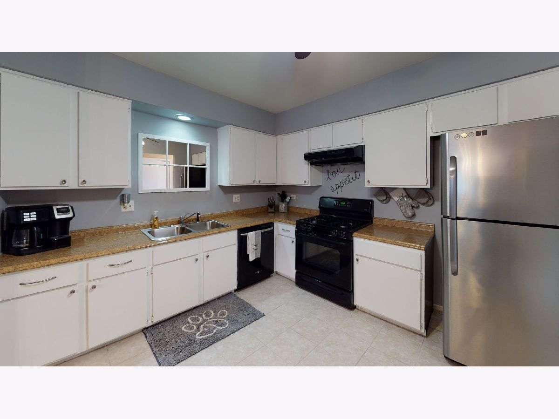
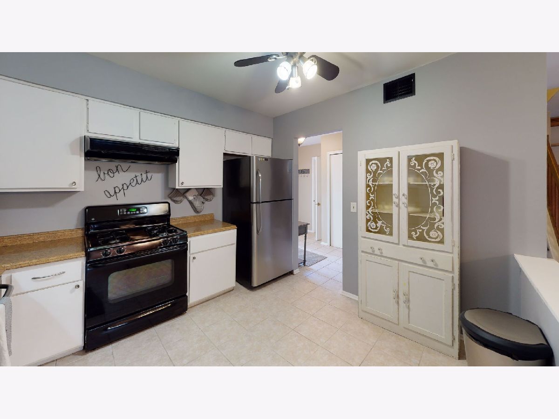
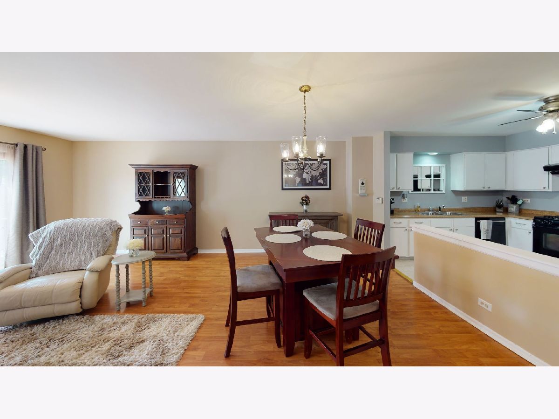
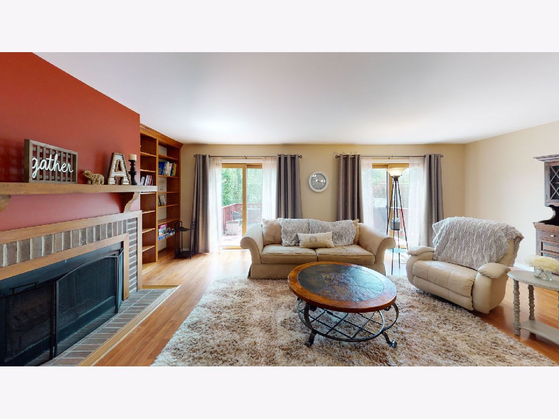
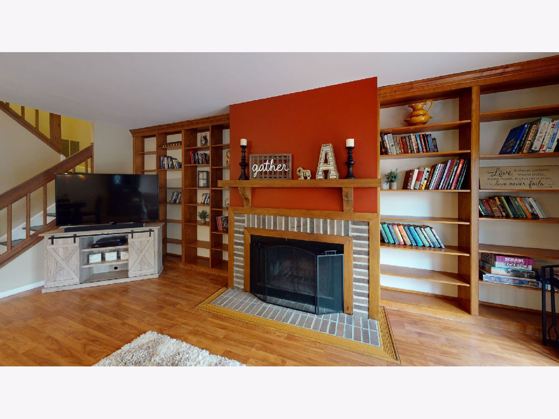
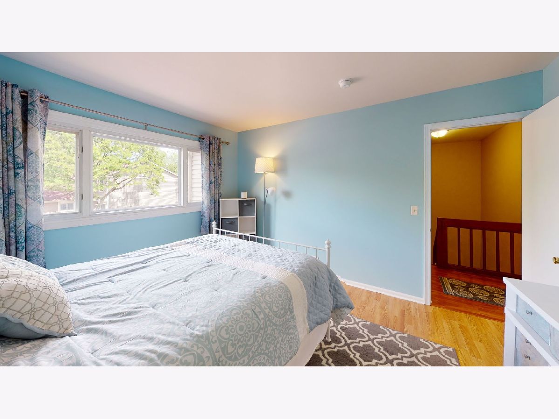
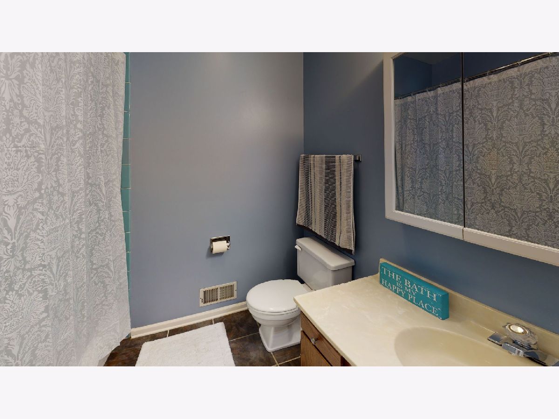
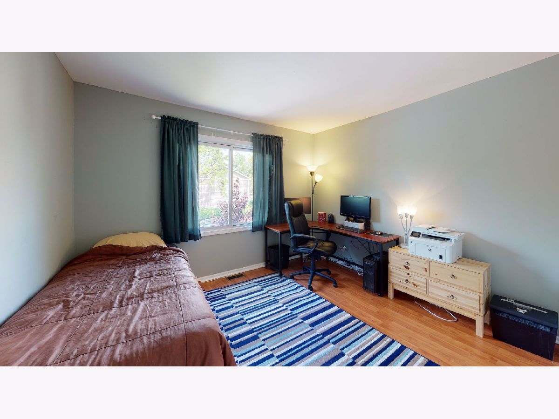
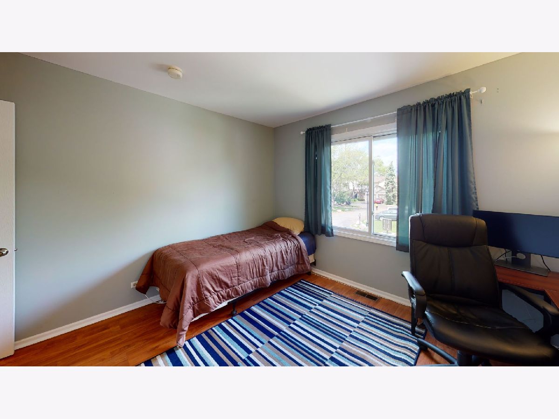
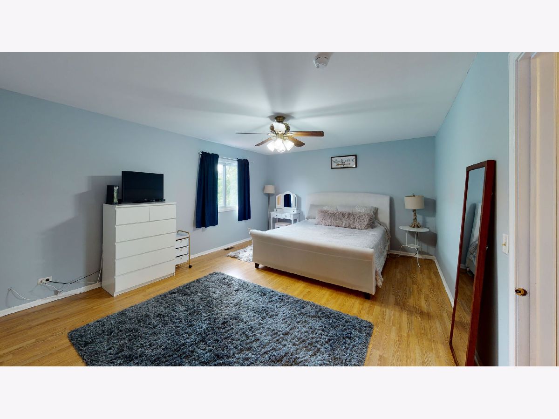
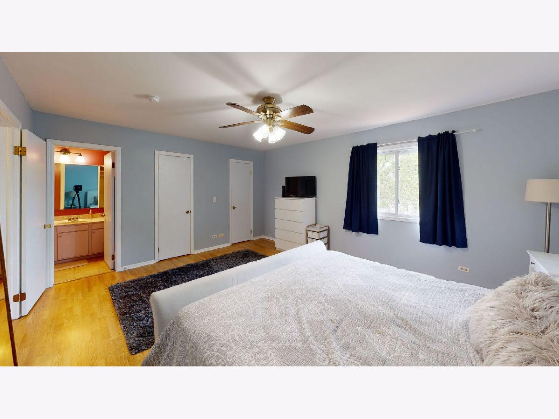
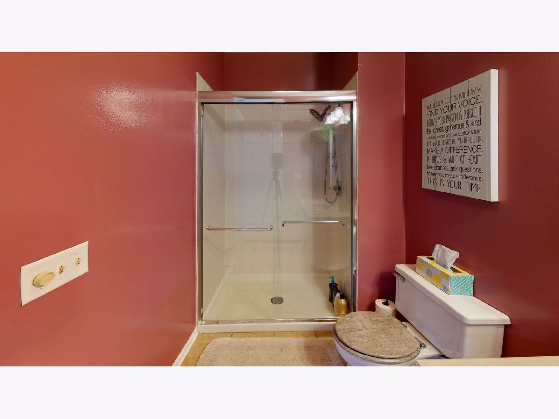
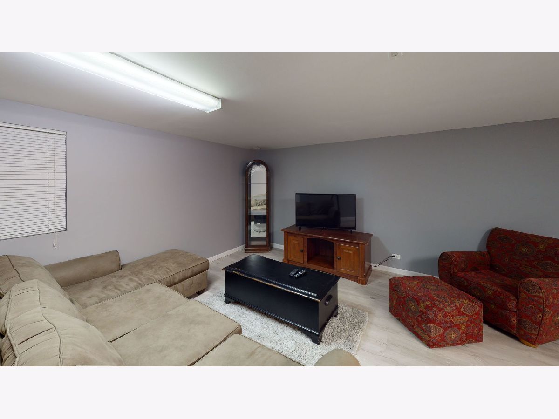
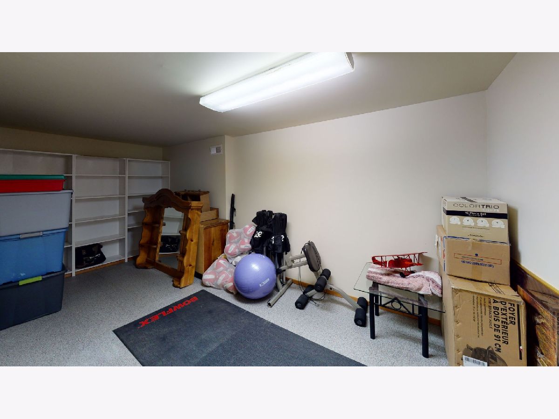
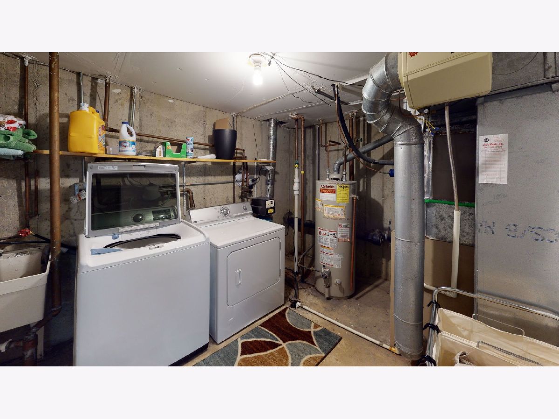
Room Specifics
Total Bedrooms: 3
Bedrooms Above Ground: 3
Bedrooms Below Ground: 0
Dimensions: —
Floor Type: Carpet
Dimensions: —
Floor Type: Carpet
Full Bathrooms: 3
Bathroom Amenities: —
Bathroom in Basement: 0
Rooms: Office
Basement Description: Finished
Other Specifics
| 1 | |
| Concrete Perimeter | |
| Asphalt | |
| Deck | |
| Common Grounds | |
| 22.9 X 98.3 X 24.9 X 98.2 | |
| — | |
| Full | |
| Wood Laminate Floors, Laundry Hook-Up in Unit, Storage | |
| Range, Dishwasher, Refrigerator, Washer, Dryer, Disposal, Range Hood | |
| Not in DB | |
| — | |
| — | |
| — | |
| Wood Burning |
Tax History
| Year | Property Taxes |
|---|---|
| 2016 | $5,413 |
| 2020 | $5,055 |
Contact Agent
Nearby Similar Homes
Nearby Sold Comparables
Contact Agent
Listing Provided By
Homesmart Connect LLC

