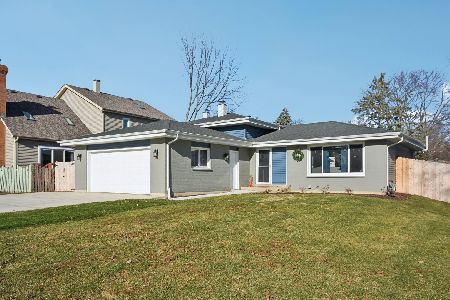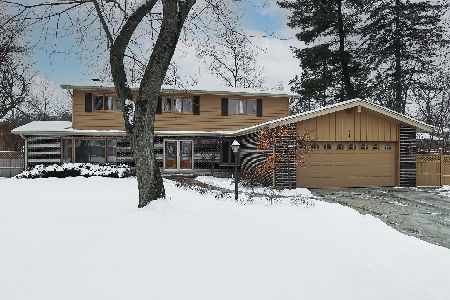375 Jervey Lane, Bartlett, Illinois 60103
$480,000
|
Sold
|
|
| Status: | Closed |
| Sqft: | 3,700 |
| Cost/Sqft: | $135 |
| Beds: | 4 |
| Baths: | 3 |
| Year Built: | 1968 |
| Property Taxes: | $12,172 |
| Days On Market: | 1655 |
| Lot Size: | 0,80 |
Description
Welcome to this modern architecture of contemporary home nestled on almost an acre of matured trees and beautifully landscaped backyard. This 4 Bedroom and 2.5 Bath boasts of open lay out updated kitchen overlooking the wrapped around deck adorned with lamp post, covered gazebo, stone fireplace and wet bar perfect for summer barbecue get togethers and fall family gatherings. The master bedroom has picture windows overlooking the garden complete with study/den, walk in closet, updated master bath, gleaming hardwood floors and cathedral ceiling. Finished basement is perfect for home gym, wet bar and pool table. Come and see this hidden gem in Bartlett!
Property Specifics
| Single Family | |
| — | |
| Contemporary | |
| 1968 | |
| Partial | |
| — | |
| No | |
| 0.8 |
| Du Page | |
| — | |
| — / Not Applicable | |
| None | |
| Lake Michigan,Public | |
| Public Sewer | |
| 11156652 | |
| 0103207021 |
Nearby Schools
| NAME: | DISTRICT: | DISTANCE: | |
|---|---|---|---|
|
Grade School
Bartlett Elementary School |
46 | — | |
|
Middle School
East View Middle School |
46 | Not in DB | |
|
High School
Bartlett High School |
46 | Not in DB | |
Property History
| DATE: | EVENT: | PRICE: | SOURCE: |
|---|---|---|---|
| 11 May, 2018 | Sold | $390,000 | MRED MLS |
| 4 Apr, 2018 | Under contract | $415,000 | MRED MLS |
| — | Last price change | $425,000 | MRED MLS |
| 28 Dec, 2017 | Listed for sale | $430,000 | MRED MLS |
| 30 Sep, 2021 | Sold | $480,000 | MRED MLS |
| 25 Aug, 2021 | Under contract | $499,999 | MRED MLS |
| — | Last price change | $525,000 | MRED MLS |
| 15 Jul, 2021 | Listed for sale | $549,000 | MRED MLS |
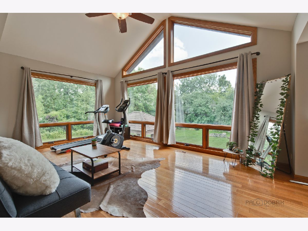
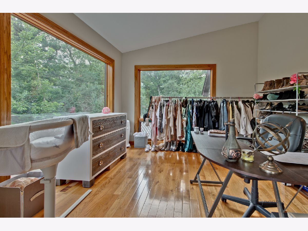
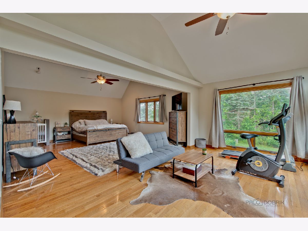
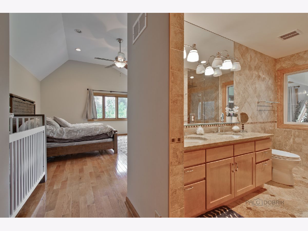
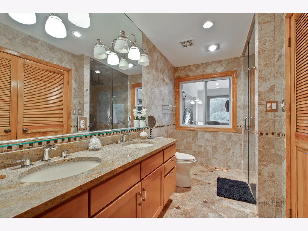
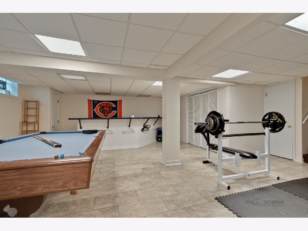
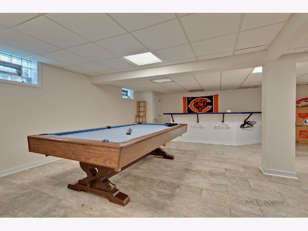
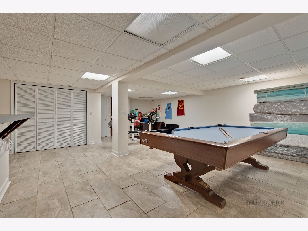
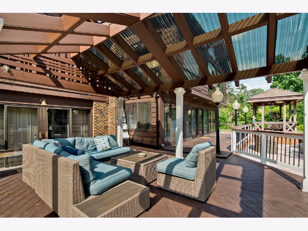
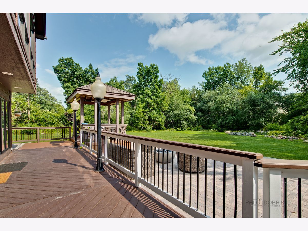
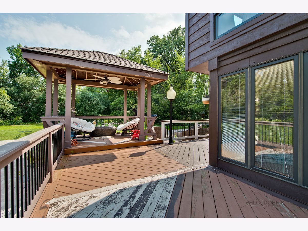
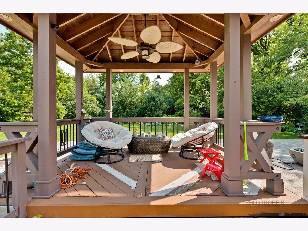
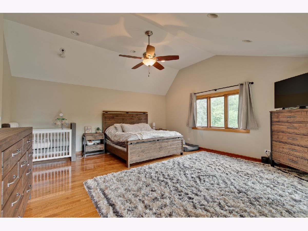
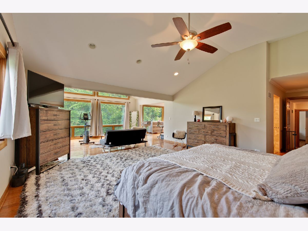
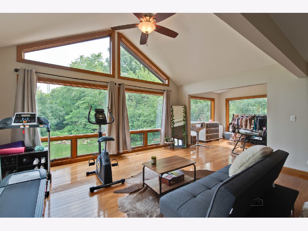
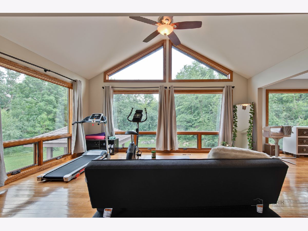
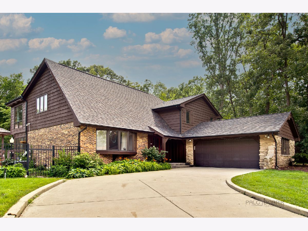
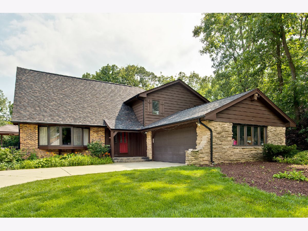
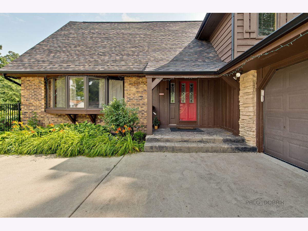
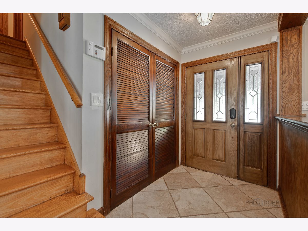
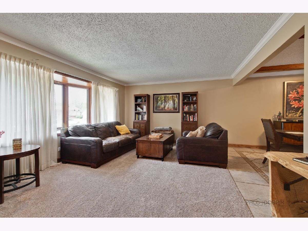
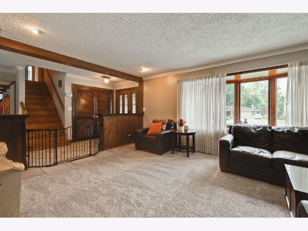
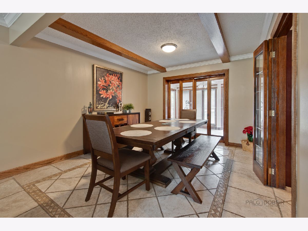
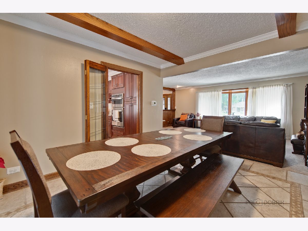
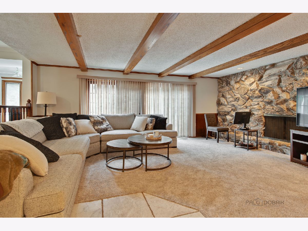
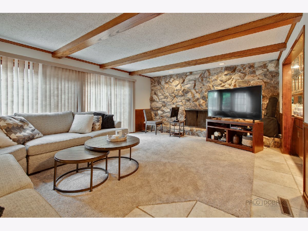
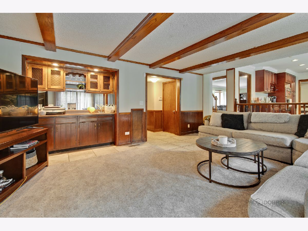
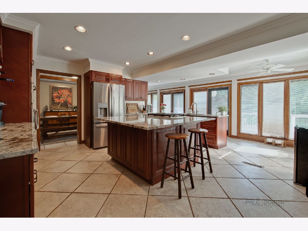
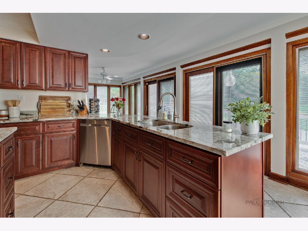
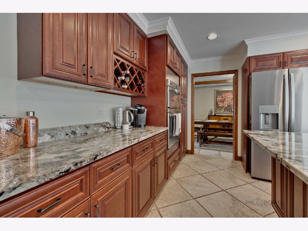
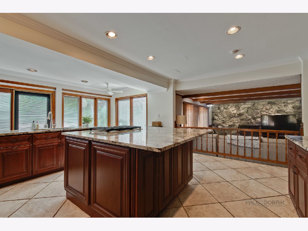
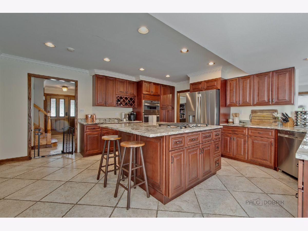
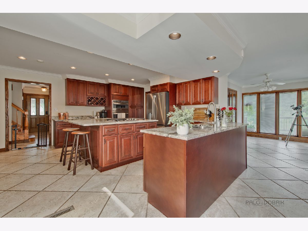
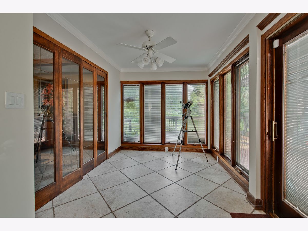
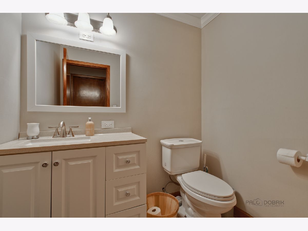
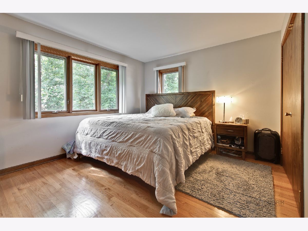
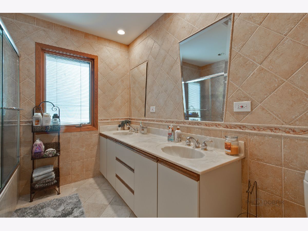
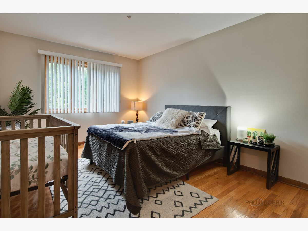
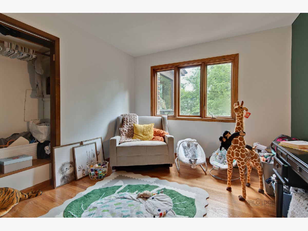
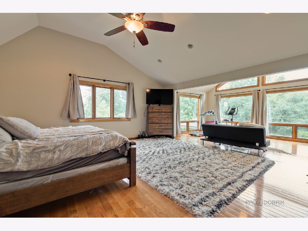
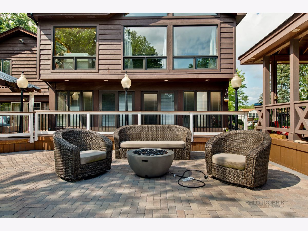
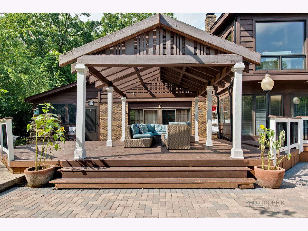
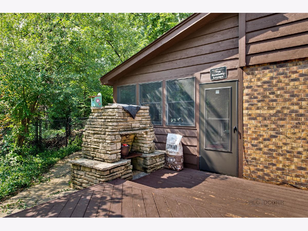
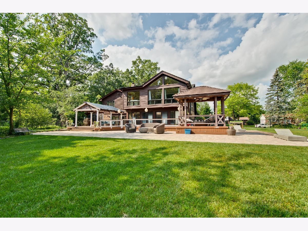
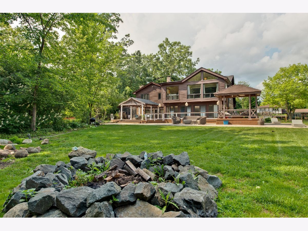
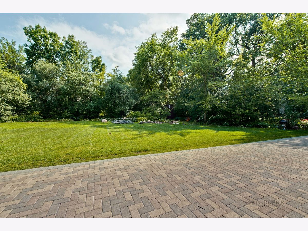
Room Specifics
Total Bedrooms: 4
Bedrooms Above Ground: 4
Bedrooms Below Ground: 0
Dimensions: —
Floor Type: Hardwood
Dimensions: —
Floor Type: Hardwood
Dimensions: —
Floor Type: Hardwood
Full Bathrooms: 3
Bathroom Amenities: —
Bathroom in Basement: 0
Rooms: Sitting Room,Study
Basement Description: Finished
Other Specifics
| 2.5 | |
| Brick/Mortar,Concrete Perimeter,Wood | |
| Concrete | |
| — | |
| Fenced Yard,Pond(s),Wooded,Mature Trees | |
| 156 X 224 X 138 X 250 | |
| — | |
| Full | |
| Vaulted/Cathedral Ceilings, Bar-Wet, Hardwood Floors, Beamed Ceilings | |
| Double Oven, Range, Microwave, Dishwasher, Refrigerator, Washer, Dryer | |
| Not in DB | |
| — | |
| — | |
| — | |
| — |
Tax History
| Year | Property Taxes |
|---|---|
| 2018 | $13,563 |
| 2021 | $12,172 |
Contact Agent
Nearby Similar Homes
Nearby Sold Comparables
Contact Agent
Listing Provided By
Lifestyle Home Transition Realty


