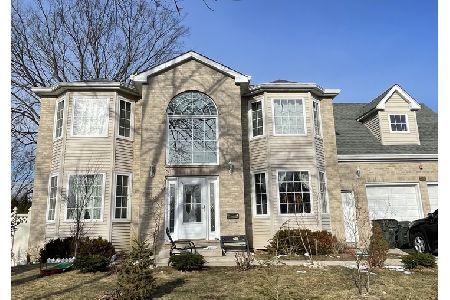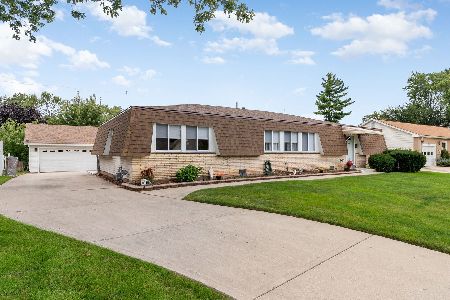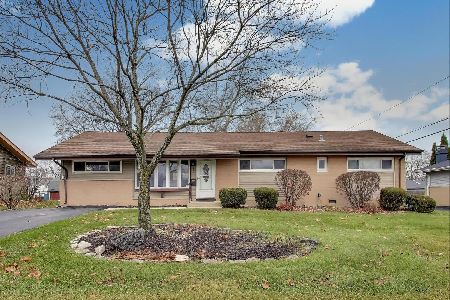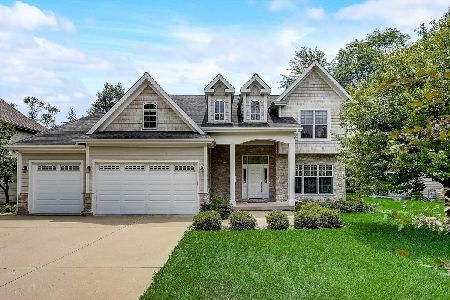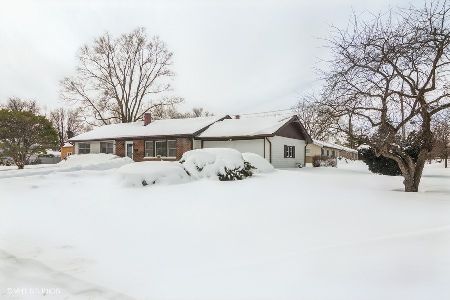375 Lincoln Street, Schaumburg, Illinois 60194
$452,000
|
Sold
|
|
| Status: | Closed |
| Sqft: | 2,100 |
| Cost/Sqft: | $224 |
| Beds: | 3 |
| Baths: | 3 |
| Year Built: | 1991 |
| Property Taxes: | $7,890 |
| Days On Market: | 2582 |
| Lot Size: | 0,60 |
Description
Schaumburg stunner in the heart of downtown Schaumburg Centre with a peaceful retreat-like backyard. This exquisitely crafted custom 3 bedroom 2.5 bath home sits on a private wooded 1/2+ acre oasis of naturalistic plantings, inground pool, garden shed, entertaining deck and patio. Cooking is a breeze in the luxurious gourmet kitchen with granite counters and Stainless Steel appliances that opens to beautiful family/sunroom with huge banks of windows. Soft contemporary gray and wood tones and chic lighting are complemented by brilliant natural light that pours into expansive living space. Entertain in the fabulous great room with a fireplace that overlooks the dining room with sliding doors to the spectacular deck. Gorgeous Brazilian cherry hardwood floors and tile throughout. Serene master suite features a spacious bedroom with vaulted ceilings, traditional closet, a dressing room/walkin closet and bright, sunlit bathroom. Schaumburg Schools. What are you waiting for? AGENT OWNED
Property Specifics
| Single Family | |
| — | |
| Contemporary | |
| 1991 | |
| Partial | |
| — | |
| No | |
| 0.6 |
| Cook | |
| — | |
| 0 / Not Applicable | |
| None | |
| Private Well | |
| Septic-Private | |
| 10262402 | |
| 07221010390000 |
Nearby Schools
| NAME: | DISTRICT: | DISTANCE: | |
|---|---|---|---|
|
Grade School
Enders-salk Elementary School |
54 | — | |
|
Middle School
Keller Junior High School |
54 | Not in DB | |
|
High School
Schaumburg High School |
211 | Not in DB | |
Property History
| DATE: | EVENT: | PRICE: | SOURCE: |
|---|---|---|---|
| 17 Apr, 2019 | Sold | $452,000 | MRED MLS |
| 11 Mar, 2019 | Under contract | $469,474 | MRED MLS |
| 2 Feb, 2019 | Listed for sale | $469,474 | MRED MLS |
Room Specifics
Total Bedrooms: 3
Bedrooms Above Ground: 3
Bedrooms Below Ground: 0
Dimensions: —
Floor Type: Hardwood
Dimensions: —
Floor Type: Hardwood
Full Bathrooms: 3
Bathroom Amenities: Whirlpool,Separate Shower
Bathroom in Basement: 0
Rooms: No additional rooms
Basement Description: Partially Finished,Crawl
Other Specifics
| 2 | |
| Concrete Perimeter | |
| Asphalt | |
| Deck, Patio, In Ground Pool, Storms/Screens | |
| Landscaped,Wooded | |
| 100X261X100X260 | |
| — | |
| Full | |
| Vaulted/Cathedral Ceilings, Skylight(s), Hardwood Floors | |
| Range, Microwave, Dishwasher, Refrigerator, Washer, Dryer, Disposal, Stainless Steel Appliance(s) | |
| Not in DB | |
| Pool, Sidewalks, Street Lights, Street Paved | |
| — | |
| — | |
| Wood Burning, Attached Fireplace Doors/Screen, Includes Accessories |
Tax History
| Year | Property Taxes |
|---|---|
| 2019 | $7,890 |
Contact Agent
Nearby Similar Homes
Nearby Sold Comparables
Contact Agent
Listing Provided By
CARE Real Estate


