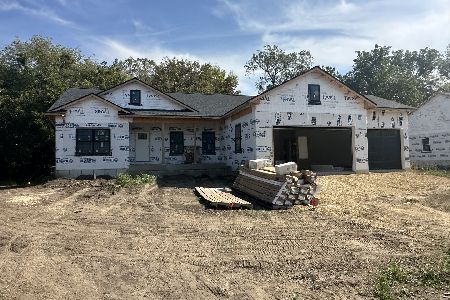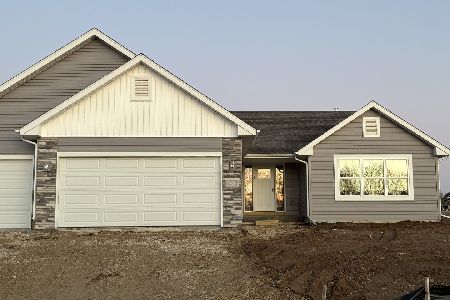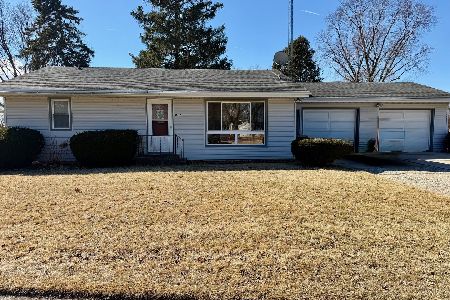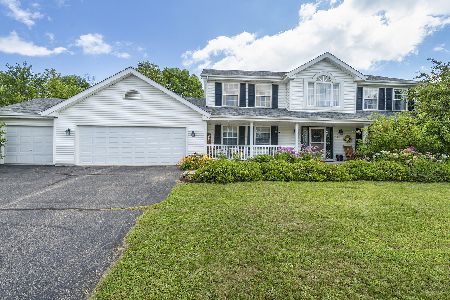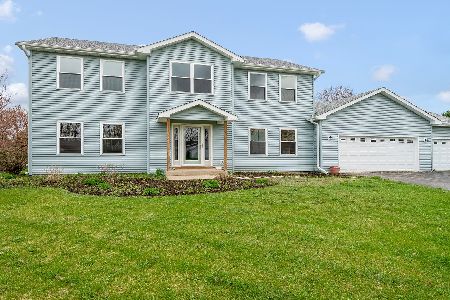375 Mill Ridge Drive, Byron, Illinois 61010
$402,400
|
Sold
|
|
| Status: | Closed |
| Sqft: | 1,950 |
| Cost/Sqft: | $210 |
| Beds: | 3 |
| Baths: | 2 |
| Year Built: | 2025 |
| Property Taxes: | $18 |
| Days On Market: | 384 |
| Lot Size: | 0,40 |
Description
New Construction under way! Lot 54 in Mill Creek Subdivision on .395 acres. This new home is a 1,950 sq ft ranch with open concept floor plan, 3 car attached garage, and full daylight basement. Custom made white cabinetry with Quartz countertop. Beautiful white paneled doors and craftsman trim. Modern hardware light fixtures. Kitchen appliance package and a fireplace. Wonderful master suite includes tile shower w/glass door, double vanity, and a 10 x 7 closet. Broker Owned.
Property Specifics
| Single Family | |
| — | |
| — | |
| 2025 | |
| — | |
| — | |
| No | |
| 0.4 |
| Ogle | |
| — | |
| 0 / Not Applicable | |
| — | |
| — | |
| — | |
| 12287790 | |
| 05311070010000 |
Property History
| DATE: | EVENT: | PRICE: | SOURCE: |
|---|---|---|---|
| 29 May, 2025 | Sold | $402,400 | MRED MLS |
| 4 Apr, 2025 | Under contract | $409,900 | MRED MLS |
| 10 Feb, 2025 | Listed for sale | $409,900 | MRED MLS |





Room Specifics
Total Bedrooms: 3
Bedrooms Above Ground: 3
Bedrooms Below Ground: 0
Dimensions: —
Floor Type: —
Dimensions: —
Floor Type: —
Full Bathrooms: 2
Bathroom Amenities: —
Bathroom in Basement: 0
Rooms: —
Basement Description: —
Other Specifics
| 3 | |
| — | |
| — | |
| — | |
| — | |
| 86.43X188.08X133.33X24.7X1 | |
| — | |
| — | |
| — | |
| — | |
| Not in DB | |
| — | |
| — | |
| — | |
| — |
Tax History
| Year | Property Taxes |
|---|---|
| 2025 | $18 |
Contact Agent
Nearby Similar Homes
Nearby Sold Comparables
Contact Agent
Listing Provided By
Hayden Real Estate, Inc.


