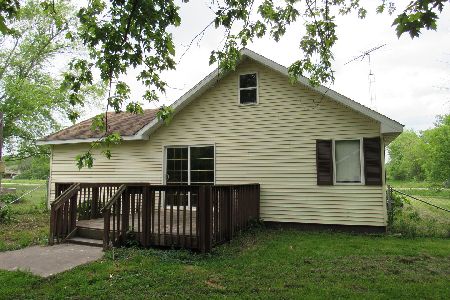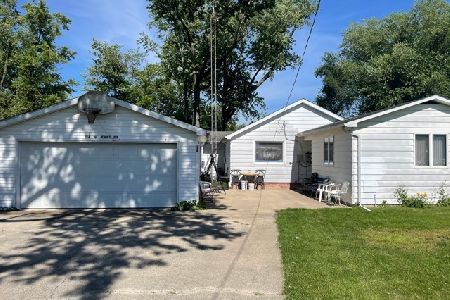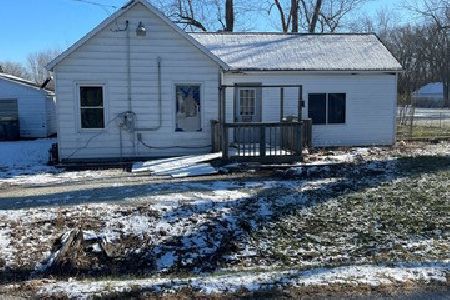375 Pine Street, Essex, Illinois 60935
$149,000
|
Sold
|
|
| Status: | Closed |
| Sqft: | 1,650 |
| Cost/Sqft: | $96 |
| Beds: | 3 |
| Baths: | 3 |
| Year Built: | 1975 |
| Property Taxes: | $3,880 |
| Days On Market: | 2788 |
| Lot Size: | 0,61 |
Description
BACK ON MARKET - seller just installed new counters & updated the cabinets in this SUPER NICE 3 BR, 2.5 bath brick & cedar ranch at end of cul-de-sac! Great layout includes sunken living room, open dining room, and lovely big windows. The kitchen has lots of cabinets & counterspace, and the family room has an awesome arched brick fireplace with built-ins. BONUS: intercom/sound system with speakers throughout the house; central vac; newer flooring, and BRAND NEW Sand Point well. The BRs are spacious, all with excellent closets, and the master has a private bath. The yard is quite attractive - Over 1/2 an acre, with huge beautiful trees, patio, garden, and fencing. Very private. MAN CAVE ALERT: finished shed has concrete floor, electric, heat & A/C. Also: long driveway allows for extra parking. An OUTSTANDING opportunity - in the Reed-Custer school district - come and see!
Property Specifics
| Single Family | |
| — | |
| Ranch | |
| 1975 | |
| None | |
| — | |
| No | |
| 0.61 |
| Kankakee | |
| — | |
| 0 / Not Applicable | |
| None | |
| Private Well | |
| Septic-Private | |
| 09990247 | |
| 09060942301200 |
Nearby Schools
| NAME: | DISTRICT: | DISTANCE: | |
|---|---|---|---|
|
Grade School
Reed-custer Primary School |
255U | — | |
|
Middle School
Reed-custer Middle School |
255U | Not in DB | |
|
High School
Reed-custer High School |
255U | Not in DB | |
|
Alternate Junior High School
Reed-custer Intermediate School |
— | Not in DB | |
Property History
| DATE: | EVENT: | PRICE: | SOURCE: |
|---|---|---|---|
| 15 Apr, 2019 | Sold | $149,000 | MRED MLS |
| 21 Mar, 2019 | Under contract | $159,000 | MRED MLS |
| — | Last price change | $167,000 | MRED MLS |
| 18 Jun, 2018 | Listed for sale | $170,500 | MRED MLS |
| 21 Apr, 2019 | Under contract | $0 | MRED MLS |
| 21 Apr, 2019 | Listed for sale | $0 | MRED MLS |
Room Specifics
Total Bedrooms: 3
Bedrooms Above Ground: 3
Bedrooms Below Ground: 0
Dimensions: —
Floor Type: Carpet
Dimensions: —
Floor Type: Carpet
Full Bathrooms: 3
Bathroom Amenities: —
Bathroom in Basement: 0
Rooms: Foyer
Basement Description: Crawl
Other Specifics
| 2.5 | |
| Block | |
| Asphalt | |
| Patio, Storms/Screens | |
| Cul-De-Sac,Fenced Yard | |
| 59.12X220.37X110X250X80 | |
| Unfinished | |
| Full | |
| Wood Laminate Floors, First Floor Bedroom, First Floor Laundry, First Floor Full Bath | |
| Double Oven, Cooktop, Range Hood | |
| Not in DB | |
| Street Paved | |
| — | |
| — | |
| Wood Burning |
Tax History
| Year | Property Taxes |
|---|---|
| 2019 | $3,880 |
Contact Agent
Nearby Sold Comparables
Contact Agent
Listing Provided By
Coldwell Banker Residential







