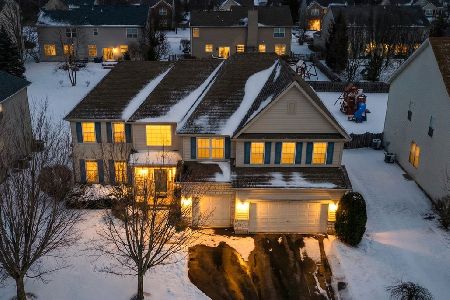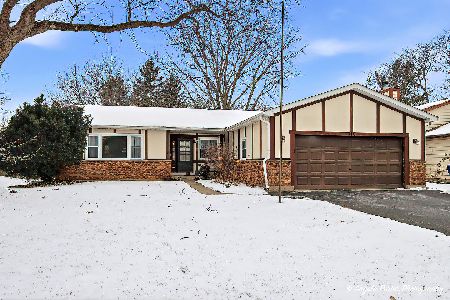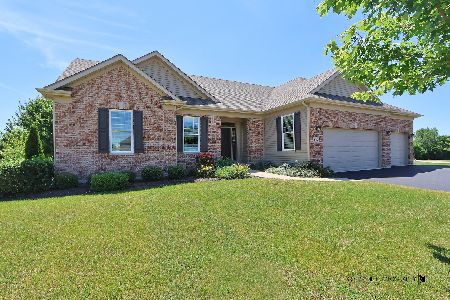375 Pines Boulevard, Lake Villa, Illinois 60046
$375,500
|
Sold
|
|
| Status: | Closed |
| Sqft: | 3,330 |
| Cost/Sqft: | $120 |
| Beds: | 4 |
| Baths: | 4 |
| Year Built: | 2006 |
| Property Taxes: | $13,937 |
| Days On Market: | 2321 |
| Lot Size: | 0,36 |
Description
Be the First to Live in this Builders Model! This beauty has all the trimmings. Situated in The Pines, this 4 bedroom, 3-car garage stunner is loaded w/ all the upgrades you find in a model home. The 1st level has Oak/Cherry Hardwood floors. Trayed/Coffered Ceilings in the LR, DR & private office are Standouts. Kitchen has rich tones with Granite counters, dark Maple cabinets w/Island, SS appliances & Double Oven. Main area of activity has Open Floor Plan that flows from Kitchen to Eating Area to Family Room w/Vaulted Ceiling, Cozy Fireplace and tons of Natural Light . Huge Master Bedroom w/separate shower, jetted tub & Walk-in Closet w/organizer. 2nd Bedroom has private, full Bathroom. Upgraded Carpet. Intercom system & speakers throughout home and garage, security system, high end trim, solid core 6 Panel doors. Professional Landscaping & Brick Paver Patio. Sprinkler System. New Seal-Coated Driveway. Basement has 9' Ceilings and stubbed for bathroom. Ready for you to make it your own
Property Specifics
| Single Family | |
| — | |
| Contemporary | |
| 2006 | |
| Full | |
| OAK | |
| No | |
| 0.36 |
| Lake | |
| — | |
| — / Not Applicable | |
| None | |
| Lake Michigan | |
| Public Sewer | |
| 10526050 | |
| 06054010410000 |
Nearby Schools
| NAME: | DISTRICT: | DISTANCE: | |
|---|---|---|---|
|
Grade School
William L Thompson School |
41 | — | |
|
Middle School
Peter J Palombi School |
41 | Not in DB | |
|
High School
Lakes Community High School |
117 | Not in DB | |
Property History
| DATE: | EVENT: | PRICE: | SOURCE: |
|---|---|---|---|
| 3 Jan, 2020 | Sold | $375,500 | MRED MLS |
| 22 Nov, 2019 | Under contract | $399,900 | MRED MLS |
| 21 Sep, 2019 | Listed for sale | $399,900 | MRED MLS |
Room Specifics
Total Bedrooms: 4
Bedrooms Above Ground: 4
Bedrooms Below Ground: 0
Dimensions: —
Floor Type: Carpet
Dimensions: —
Floor Type: Carpet
Dimensions: —
Floor Type: Carpet
Full Bathrooms: 4
Bathroom Amenities: Whirlpool,Separate Shower,Double Sink
Bathroom in Basement: 0
Rooms: Office,Eating Area,Loft,Foyer
Basement Description: Unfinished,Bathroom Rough-In
Other Specifics
| 3 | |
| Concrete Perimeter | |
| Asphalt | |
| Brick Paver Patio, Storms/Screens | |
| Corner Lot,Irregular Lot,Landscaped | |
| 166 X 149 X 49 X 134 | |
| — | |
| Full | |
| Vaulted/Cathedral Ceilings, Hardwood Floors, First Floor Laundry, Walk-In Closet(s) | |
| Double Oven, Microwave, Dishwasher, Refrigerator, Washer, Dryer, Disposal, Stainless Steel Appliance(s), Cooktop | |
| Not in DB | |
| Sidewalks, Street Lights, Street Paved | |
| — | |
| — | |
| Wood Burning, Gas Starter |
Tax History
| Year | Property Taxes |
|---|---|
| 2020 | $13,937 |
Contact Agent
Nearby Similar Homes
Nearby Sold Comparables
Contact Agent
Listing Provided By
CENTURY 21 Roberts & Andrews






