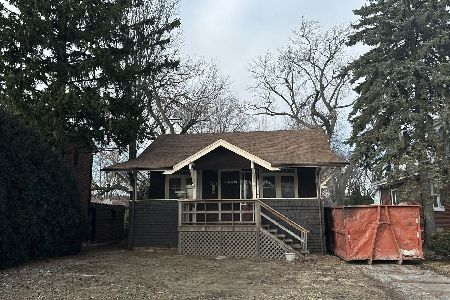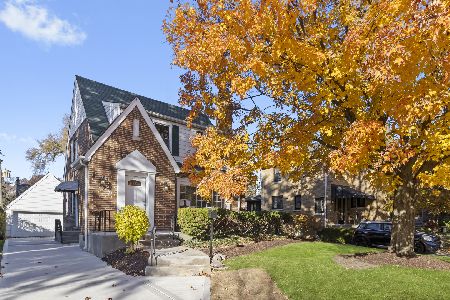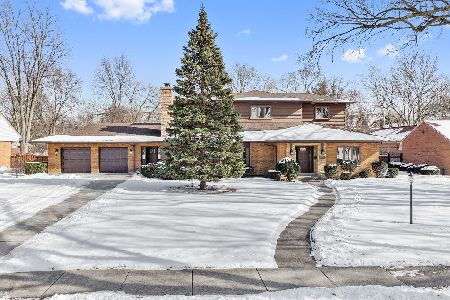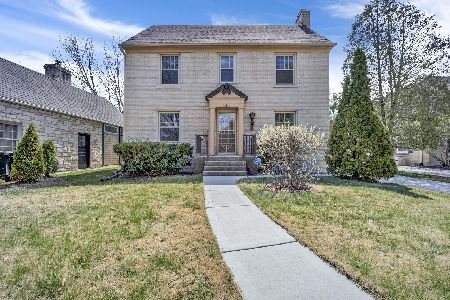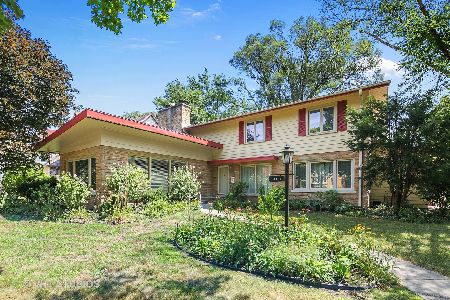375 Uvedale Road, Riverside, Illinois 60546
$465,000
|
Sold
|
|
| Status: | Closed |
| Sqft: | 2,500 |
| Cost/Sqft: | $200 |
| Beds: | 4 |
| Baths: | 3 |
| Year Built: | 1954 |
| Property Taxes: | $13,389 |
| Days On Market: | 2772 |
| Lot Size: | 0,43 |
Description
Fabulous Brick Mid Century situated on stunning .43 acre lot, located in a beautiful Riverside neighborhood. This well built 4 bedroom (2 up,2 down) 3 full bath home offers an abundance of living space on all levels. The open and lovely L-shaped Living/Dining Room hosts a gas fireplace, oak flooring and large picture windows. The spacious kitchen with ample breakfast bar overlooks the lush backyard with deck, gazebo and pond. Two large bedrooms and full bath complete the 1st floor. The 2nd floor features an inviting family room, 3rd bedroom, full bath, and huge master bedroom with vaulted ceiling & double closets. The cozy finished basement with 2nd fireplace, plus 3rd full bath, adds to the livability of this special home. Other features include: new roof (2016) updated 200 amp electrical (2017), flat rubber roof (2017) & tuck pointing (2017), sump pump, overhead sewers, copper plumbing, & more! Walkable to Metra, schools, parks, historic downtown and close to major expressways.
Property Specifics
| Single Family | |
| — | |
| Ranch | |
| 1954 | |
| Full | |
| — | |
| No | |
| 0.43 |
| Cook | |
| — | |
| 0 / Not Applicable | |
| None | |
| Lake Michigan | |
| Overhead Sewers | |
| 09994516 | |
| 15253110320000 |
Nearby Schools
| NAME: | DISTRICT: | DISTANCE: | |
|---|---|---|---|
|
Middle School
L J Hauser Junior High School |
96 | Not in DB | |
|
High School
Riverside Brookfield Twp Senior |
208 | Not in DB | |
Property History
| DATE: | EVENT: | PRICE: | SOURCE: |
|---|---|---|---|
| 1 Nov, 2018 | Sold | $465,000 | MRED MLS |
| 26 Aug, 2018 | Under contract | $499,900 | MRED MLS |
| 22 Jun, 2018 | Listed for sale | $499,900 | MRED MLS |
Room Specifics
Total Bedrooms: 4
Bedrooms Above Ground: 4
Bedrooms Below Ground: 0
Dimensions: —
Floor Type: Hardwood
Dimensions: —
Floor Type: Hardwood
Dimensions: —
Floor Type: Carpet
Full Bathrooms: 3
Bathroom Amenities: Whirlpool,Separate Shower,Double Sink
Bathroom in Basement: 1
Rooms: Recreation Room,Utility Room-Lower Level
Basement Description: Partially Finished
Other Specifics
| 2 | |
| Concrete Perimeter | |
| Concrete | |
| Deck, Patio, Gazebo, Brick Paver Patio | |
| Fenced Yard | |
| 75X246X79X242 | |
| — | |
| None | |
| Vaulted/Cathedral Ceilings, Hardwood Floors, First Floor Bedroom, In-Law Arrangement, First Floor Full Bath | |
| Range, Microwave, Dishwasher, Refrigerator, Washer, Dryer, Disposal | |
| Not in DB | |
| Sidewalks, Street Lights, Street Paved | |
| — | |
| — | |
| Wood Burning, Gas Starter |
Tax History
| Year | Property Taxes |
|---|---|
| 2018 | $13,389 |
Contact Agent
Nearby Similar Homes
Nearby Sold Comparables
Contact Agent
Listing Provided By
Baird & Warner



