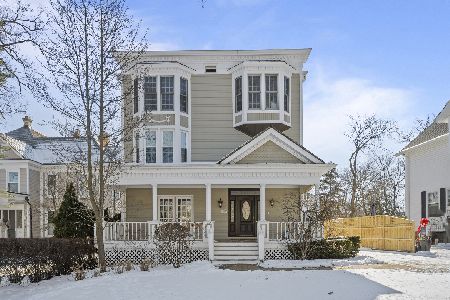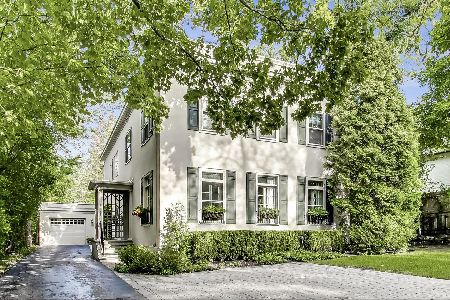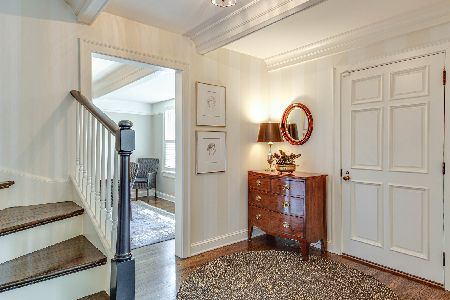375 Washington Road, Lake Forest, Illinois 60045
$1,389,000
|
Sold
|
|
| Status: | Closed |
| Sqft: | 0 |
| Cost/Sqft: | — |
| Beds: | 5 |
| Baths: | 5 |
| Year Built: | 1928 |
| Property Taxes: | $21,511 |
| Days On Market: | 2476 |
| Lot Size: | 0,35 |
Description
This East Lake Forest Stanley Anderson home is conveniently located between town and beach -- a bike ride from all that the community has to offer. Meticulously renovated and expanded, this home enjoys a gourmet white kitchen with top-of-the-line appliances open to family room with vaulted ceiling and multiple French doors to beautiful blue stone patios and gardens. The architectural elegance has been maintained with beautiful corner cabinets, bay windows, detailed crown moldings, and a handsome lacquered library with built-ins. The sensational master bedroom suite enjoys spacious his and her dressing rooms and spa-like bath with double vanities and soaking tub. One family bedroom enjoys its own full bath, and the recent expansion created three new bedrooms with vaulted ceilings and a sleek bathroom with two separate vanities, separate shower and WC. Additional features include an office, two laundry rooms, and a finished basement with rec room, 6th bedroom and full bath, and large wine cellar. Main Furnace, 2018; Second floor renovation and expansion including three new bedrooms and two bath renovations, 2013; Mud room renovation, 2013; Basement renovation with addition of egress window, 2013; Den renovation with built-ins, 2013; kitchen counters and oven range, 2013. You will find a great attic storage room as well.
Property Specifics
| Single Family | |
| — | |
| — | |
| 1928 | |
| Full | |
| — | |
| No | |
| 0.35 |
| Lake | |
| — | |
| 0 / Not Applicable | |
| None | |
| Public | |
| Public Sewer | |
| 10262465 | |
| 12334030030000 |
Nearby Schools
| NAME: | DISTRICT: | DISTANCE: | |
|---|---|---|---|
|
Grade School
Sheridan Elementary School |
67 | — | |
|
Middle School
Sheridan Elementary School |
67 | Not in DB | |
|
High School
Lake Forest High School |
115 | Not in DB | |
Property History
| DATE: | EVENT: | PRICE: | SOURCE: |
|---|---|---|---|
| 10 Sep, 2020 | Sold | $1,389,000 | MRED MLS |
| 27 Jun, 2020 | Under contract | $1,399,000 | MRED MLS |
| — | Last price change | $1,439,000 | MRED MLS |
| 24 Apr, 2019 | Listed for sale | $1,599,000 | MRED MLS |
Room Specifics
Total Bedrooms: 6
Bedrooms Above Ground: 5
Bedrooms Below Ground: 1
Dimensions: —
Floor Type: Hardwood
Dimensions: —
Floor Type: Hardwood
Dimensions: —
Floor Type: Hardwood
Dimensions: —
Floor Type: —
Dimensions: —
Floor Type: —
Full Bathrooms: 5
Bathroom Amenities: Separate Shower,Double Sink,Soaking Tub
Bathroom in Basement: 1
Rooms: Bedroom 5,Bedroom 6,Office,Library,Recreation Room
Basement Description: Finished
Other Specifics
| 2 | |
| — | |
| Asphalt,Circular | |
| Patio | |
| — | |
| 15260 | |
| — | |
| Full | |
| Vaulted/Cathedral Ceilings, Skylight(s), Hardwood Floors, Second Floor Laundry, Built-in Features, Walk-In Closet(s) | |
| Range, Microwave, Dishwasher, Refrigerator, Freezer, Stainless Steel Appliance(s), Wine Refrigerator, Range Hood | |
| Not in DB | |
| — | |
| — | |
| — | |
| Wood Burning |
Tax History
| Year | Property Taxes |
|---|---|
| 2020 | $21,511 |
Contact Agent
Nearby Similar Homes
Nearby Sold Comparables
Contact Agent
Listing Provided By
Coldwell Banker Realty








