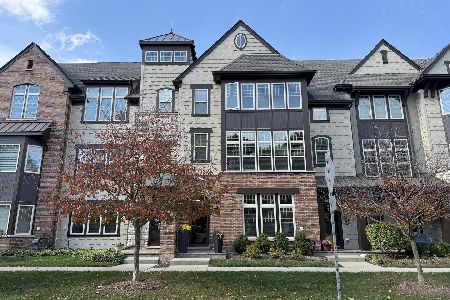375 Winchester Road, Libertyville, Illinois 60048
$123,500
|
Sold
|
|
| Status: | Closed |
| Sqft: | 1,200 |
| Cost/Sqft: | $108 |
| Beds: | 2 |
| Baths: | 2 |
| Year Built: | 1969 |
| Property Taxes: | $2,767 |
| Days On Market: | 1572 |
| Lot Size: | 0,00 |
Description
Get ready to entertain in your newly painted and carpeted, open concept, large, 2-Bedroom, 1-1/2 Bath, second floor condo, all in an elevator building! The large kitchen offers expansive 42-inch oak cabinets, a breakfast bar with bonus cabinets underneath, extra storage in the closet pantry and a good deal of counter space for cooking & enjoying a nice cup of coffee with friends! An oversized living room and separate dining room compliment this open floor plan which allows for nice flow and pretty views from the windows, simply add your own touches! Two spacious bedrooms with ample closet space will delight, along with a good-size front closet as well as linen closet. Clean, electric radiator heating along the baseboards will comfort during those cozy seasons. Don't forget to check out the six-panel, colonial doors throughout! Do not miss out on this conveniently located home close to shopping, dining, entertainment, trains and downtown Libertyville!
Property Specifics
| Condos/Townhomes | |
| 3 | |
| — | |
| 1969 | |
| None | |
| — | |
| No | |
| — |
| Lake | |
| Winchester Valley | |
| 361 / Monthly | |
| Heat,Water,Gas,Parking,Insurance,Exterior Maintenance,Lawn Care,Scavenger,Snow Removal | |
| Public | |
| Public Sewer | |
| 11227080 | |
| 11161000840000 |
Nearby Schools
| NAME: | DISTRICT: | DISTANCE: | |
|---|---|---|---|
|
Grade School
Adler Park School |
70 | — | |
|
Middle School
Highland Middle School |
70 | Not in DB | |
|
High School
Libertyville High School |
128 | Not in DB | |
Property History
| DATE: | EVENT: | PRICE: | SOURCE: |
|---|---|---|---|
| 25 Feb, 2022 | Sold | $123,500 | MRED MLS |
| 4 Feb, 2022 | Under contract | $129,000 | MRED MLS |
| — | Last price change | $138,000 | MRED MLS |
| 23 Sep, 2021 | Listed for sale | $138,000 | MRED MLS |
| 4 May, 2022 | Listed for sale | $0 | MRED MLS |
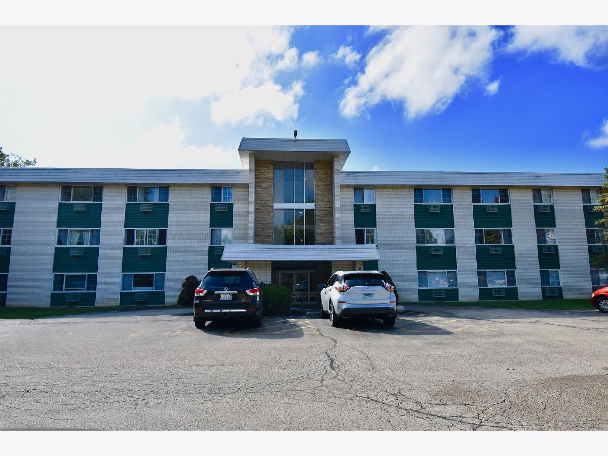

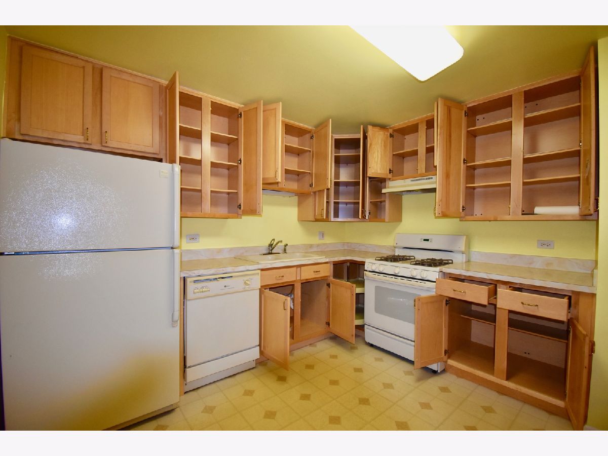
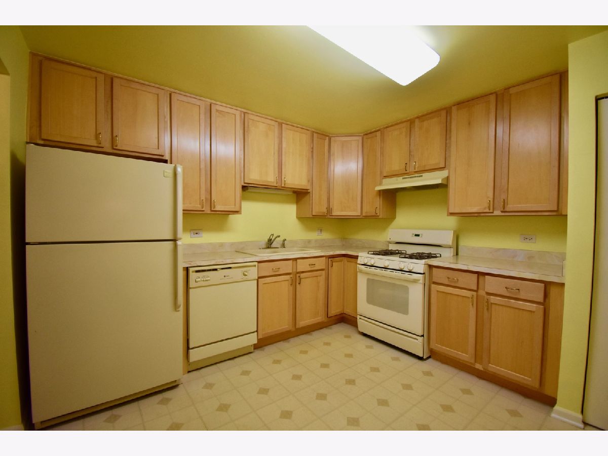
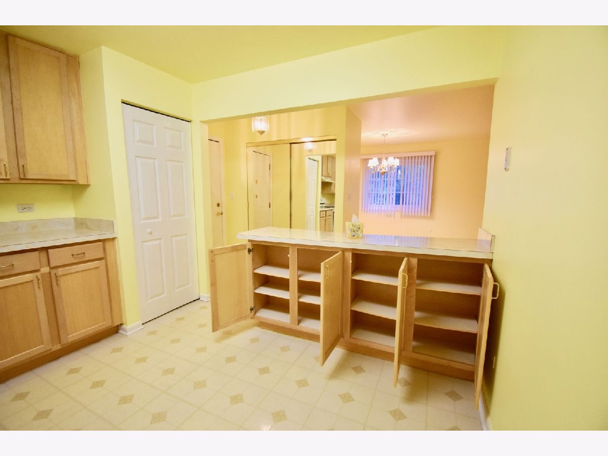
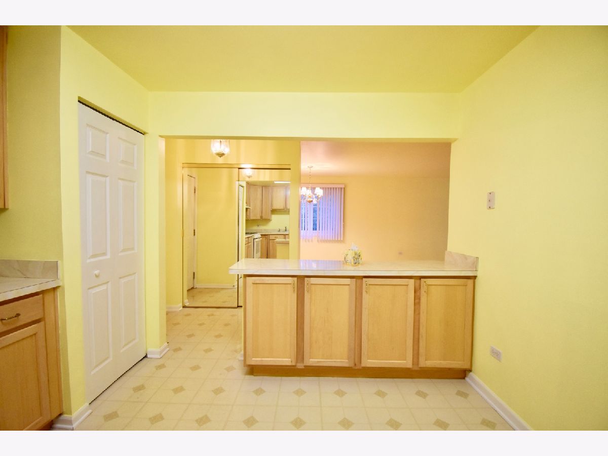
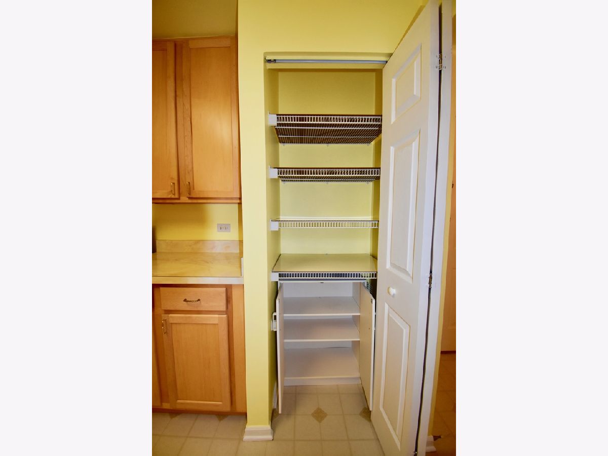
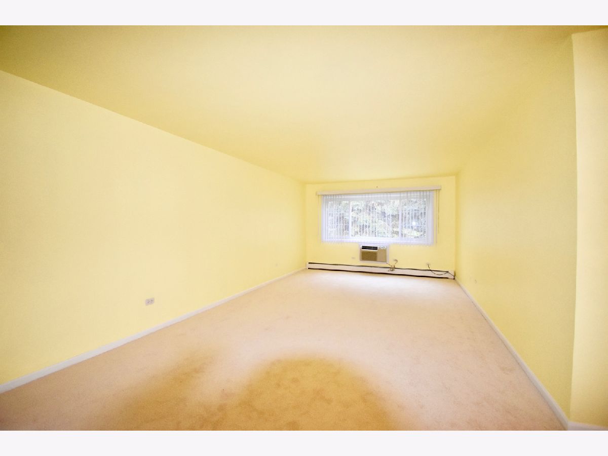
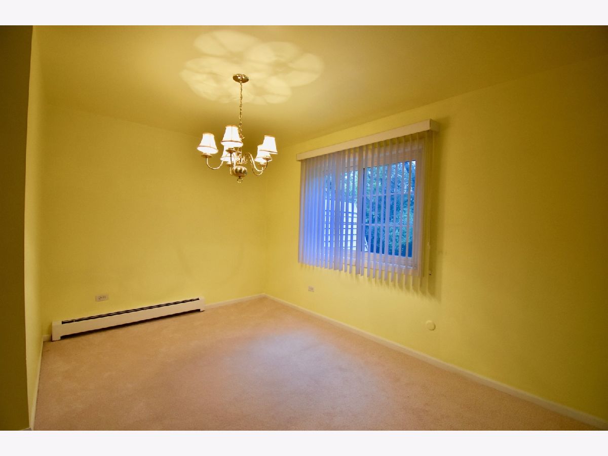
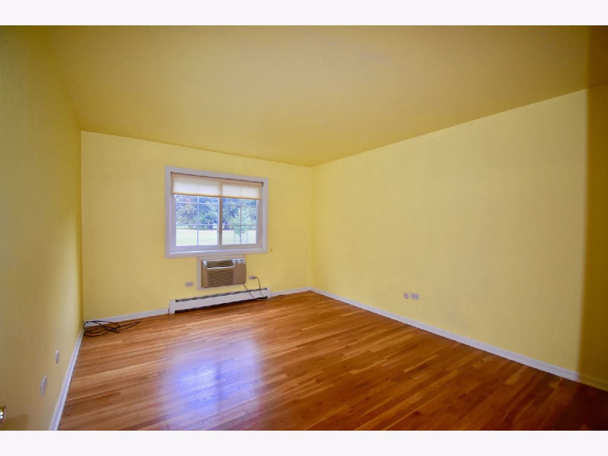
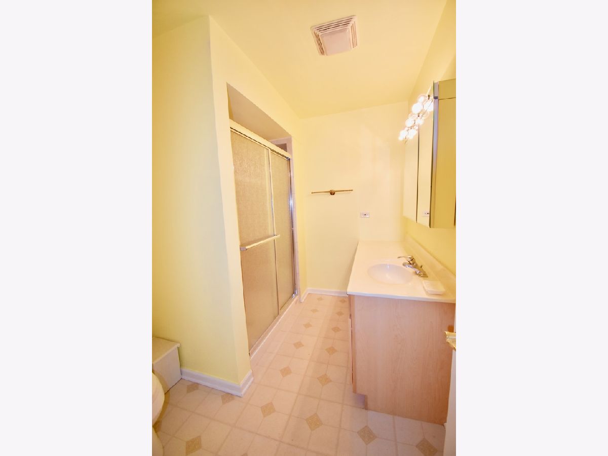
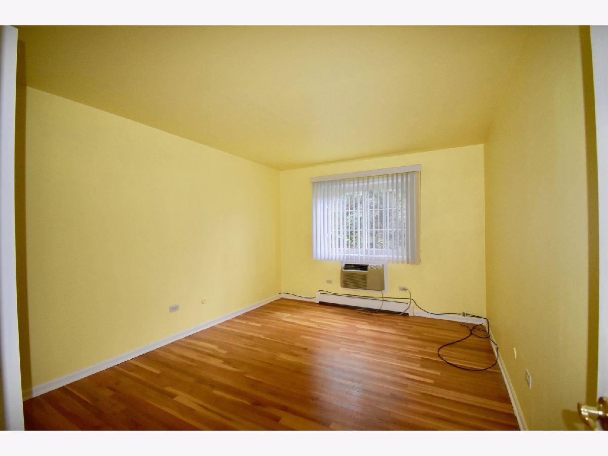

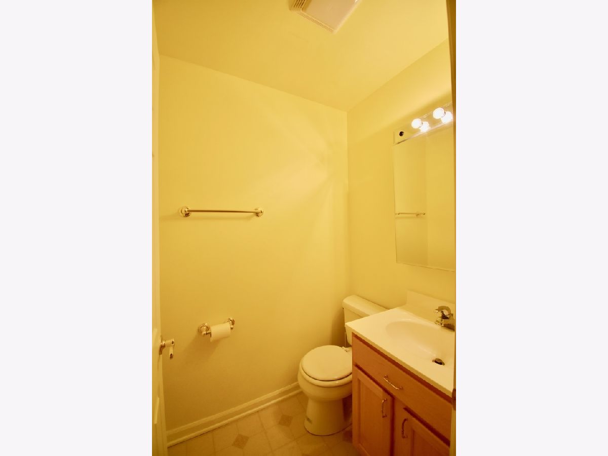
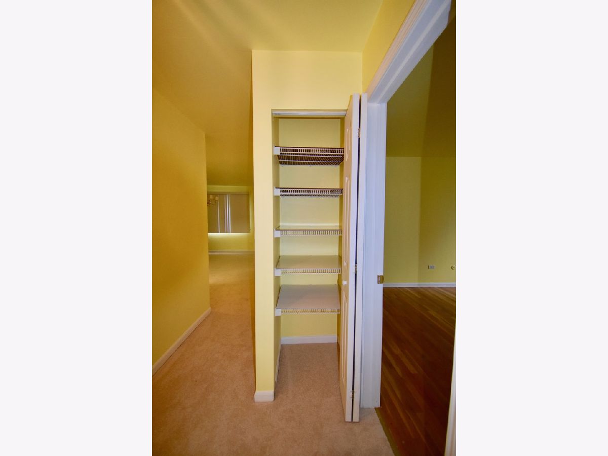
Room Specifics
Total Bedrooms: 2
Bedrooms Above Ground: 2
Bedrooms Below Ground: 0
Dimensions: —
Floor Type: Hardwood
Full Bathrooms: 2
Bathroom Amenities: —
Bathroom in Basement: 0
Rooms: No additional rooms
Basement Description: Slab
Other Specifics
| — | |
| — | |
| Asphalt | |
| End Unit, Cable Access | |
| Common Grounds | |
| COMMON | |
| — | |
| None | |
| Open Floorplan, Some Carpeting, Some Window Treatmnt, Some Wood Floors, Lobby | |
| Range, Dishwasher, Refrigerator, Range Hood | |
| Not in DB | |
| — | |
| — | |
| Elevator(s), Security Door Lock(s) | |
| — |
Tax History
| Year | Property Taxes |
|---|---|
| 2022 | $2,767 |
Contact Agent
Nearby Similar Homes
Nearby Sold Comparables
Contact Agent
Listing Provided By
Capi Realty Group, LLC

