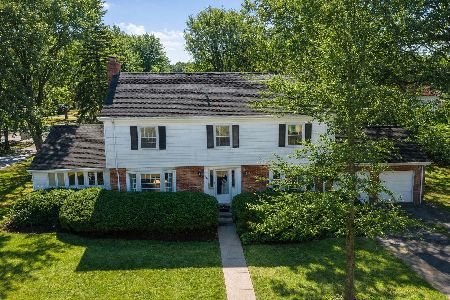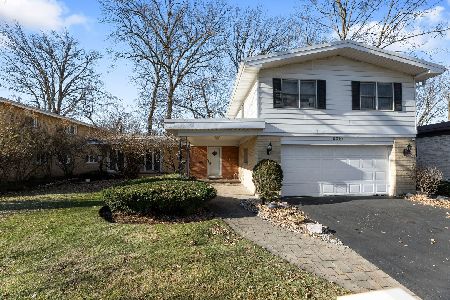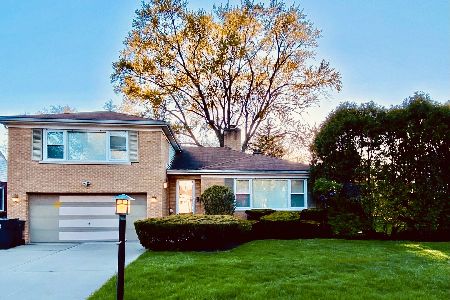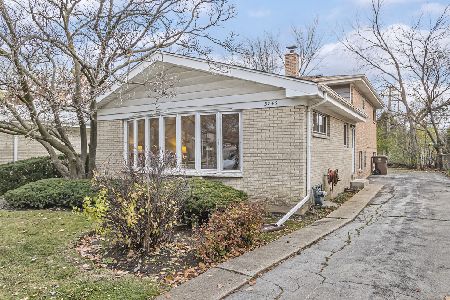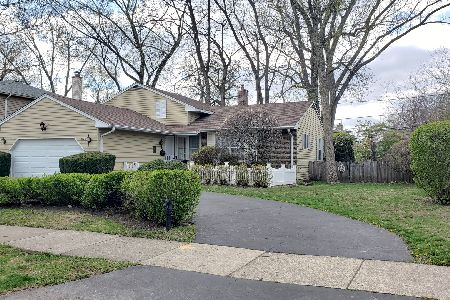3750 Church Street, Evanston, Illinois 60203
$365,000
|
Sold
|
|
| Status: | Closed |
| Sqft: | 1,376 |
| Cost/Sqft: | $261 |
| Beds: | 4 |
| Baths: | 2 |
| Year Built: | 1969 |
| Property Taxes: | $8,045 |
| Days On Market: | 2571 |
| Lot Size: | 0,14 |
Description
UPDATED KITCHEN AND BATHS and OPEN FLOOR PLAN in Skevanston, this 4 BR/2 BA split-level is sure to please! Sun-filled Living Room with wall of windows is open to L shaped Dining Room and Kitchen. Feel like a part of the action in the spacious open Kitchen that features maple cabinets w/granite countertops,SS appliances, tons of cabinets,and peninsula. Hardwood floors throughout the main and upper levels. Three bedrooms (all with fabulous closet space) and updated full bath with tub on the upper level. Step down from main level to spacious open Fam Rm with door to patio and yard. Wonderfully versatile fourth bedroom offers a separate entrance for home office/au pair/in-law flexibility. Second updated full bath with large shower is adjacent to the family room and fourth BR. The basement serves many functions. Laundry, storage and playroom. Traffic not a problem! Driveway off of Church and an alley accessed from Hamlin. Terrific DRIVE THROUGH two car Garage.Nice Paver Patio and Yd!
Property Specifics
| Single Family | |
| — | |
| Tri-Level | |
| 1969 | |
| Partial | |
| — | |
| No | |
| 0.14 |
| Cook | |
| — | |
| 0 / Not Applicable | |
| None | |
| Lake Michigan,Public | |
| Public Sewer | |
| 10273401 | |
| 10141210490000 |
Nearby Schools
| NAME: | DISTRICT: | DISTANCE: | |
|---|---|---|---|
|
Grade School
Walker Elementary School |
65 | — | |
|
Middle School
Chute Middle School |
65 | Not in DB | |
|
High School
Evanston Twp High School |
202 | Not in DB | |
Property History
| DATE: | EVENT: | PRICE: | SOURCE: |
|---|---|---|---|
| 26 Mar, 2019 | Sold | $365,000 | MRED MLS |
| 16 Feb, 2019 | Under contract | $359,000 | MRED MLS |
| 15 Feb, 2019 | Listed for sale | $359,000 | MRED MLS |
Room Specifics
Total Bedrooms: 4
Bedrooms Above Ground: 4
Bedrooms Below Ground: 0
Dimensions: —
Floor Type: Hardwood
Dimensions: —
Floor Type: Hardwood
Dimensions: —
Floor Type: Carpet
Full Bathrooms: 2
Bathroom Amenities: —
Bathroom in Basement: 0
Rooms: Foyer
Basement Description: Sub-Basement
Other Specifics
| 2 | |
| Concrete Perimeter | |
| Concrete | |
| Brick Paver Patio | |
| — | |
| 47X126X48X125 | |
| — | |
| None | |
| Vaulted/Cathedral Ceilings, Hardwood Floors, First Floor Bedroom, In-Law Arrangement, First Floor Full Bath | |
| Range, Microwave, Dishwasher, Refrigerator, Washer, Dryer, Disposal, Stainless Steel Appliance(s) | |
| Not in DB | |
| Sidewalks, Street Lights, Street Paved | |
| — | |
| — | |
| — |
Tax History
| Year | Property Taxes |
|---|---|
| 2019 | $8,045 |
Contact Agent
Nearby Similar Homes
Nearby Sold Comparables
Contact Agent
Listing Provided By
@properties


