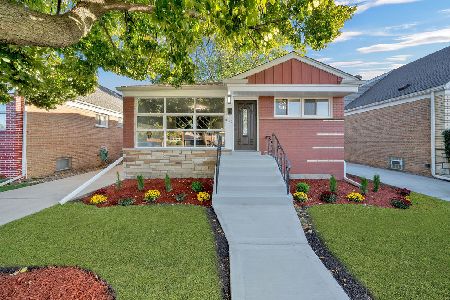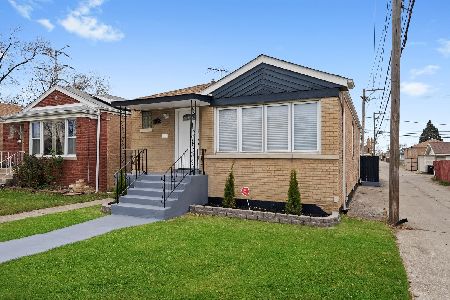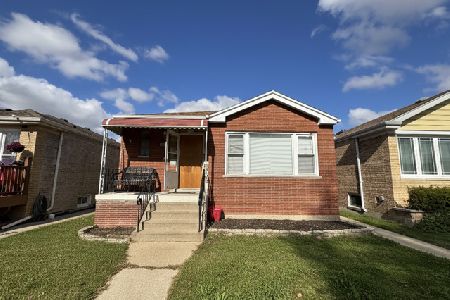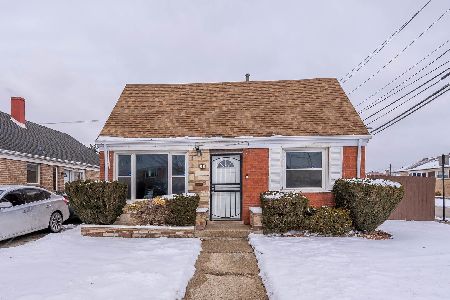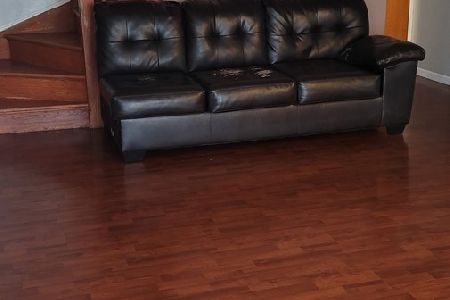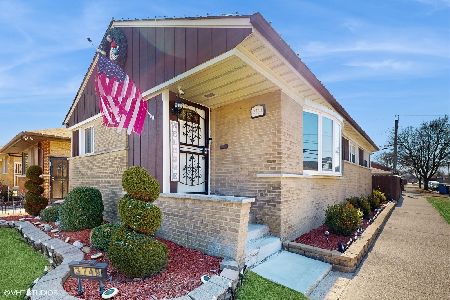3751 78th Street, Ashburn, Chicago, Illinois 60652
$245,000
|
Sold
|
|
| Status: | Closed |
| Sqft: | 3,170 |
| Cost/Sqft: | $79 |
| Beds: | 4 |
| Baths: | 2 |
| Year Built: | 1954 |
| Property Taxes: | $3,149 |
| Days On Market: | 1351 |
| Lot Size: | 0,00 |
Description
Look no further! This home has everything you have been looking for! Enjoy this beautiful home with its updated kitchen which offers newer cabinets, granite countertops and island. On the first floor you will find 2 expansive bedrooms, 1 full bath and 1 half bath. The second floor offers an additional 2 bedrooms. THIS HOME WON'T LAST!!! BOOK YOUR APPOINMENT TODAY!
Property Specifics
| Single Family | |
| — | |
| — | |
| 1954 | |
| — | |
| — | |
| No | |
| — |
| Cook | |
| — | |
| — / Not Applicable | |
| — | |
| — | |
| — | |
| 11399780 | |
| 19263340530000 |
Property History
| DATE: | EVENT: | PRICE: | SOURCE: |
|---|---|---|---|
| 27 Dec, 2012 | Sold | $58,000 | MRED MLS |
| 6 Dec, 2012 | Under contract | $61,400 | MRED MLS |
| 27 Sep, 2012 | Listed for sale | $61,400 | MRED MLS |
| 23 Dec, 2013 | Sold | $141,000 | MRED MLS |
| 17 Oct, 2013 | Under contract | $144,900 | MRED MLS |
| — | Last price change | $154,900 | MRED MLS |
| 11 Jul, 2013 | Listed for sale | $154,900 | MRED MLS |
| 16 Aug, 2022 | Sold | $245,000 | MRED MLS |
| 27 Jun, 2022 | Under contract | $250,000 | MRED MLS |
| 10 May, 2022 | Listed for sale | $259,900 | MRED MLS |
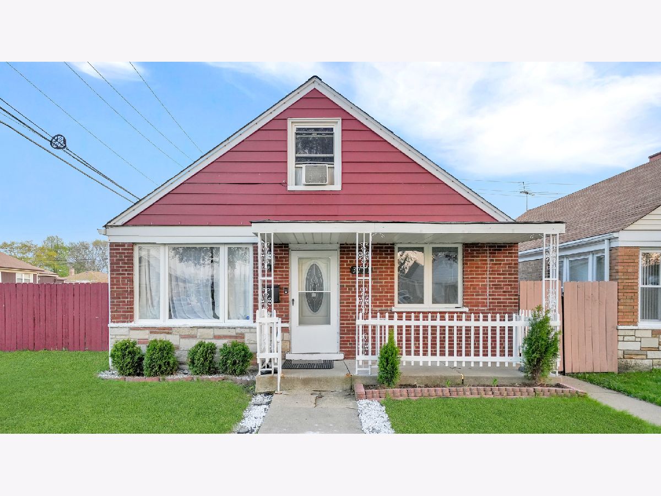
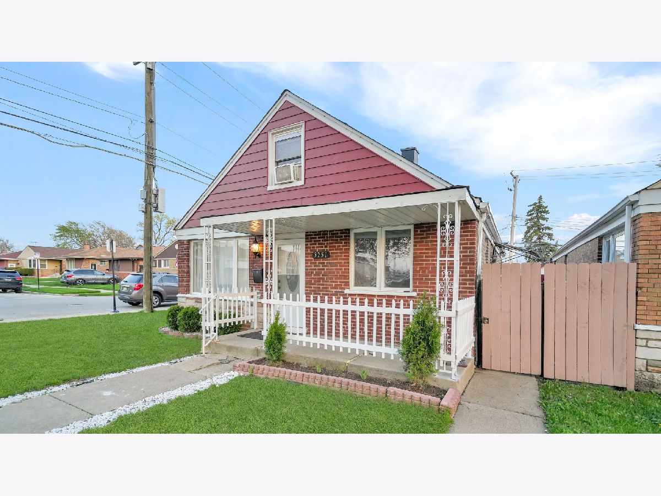
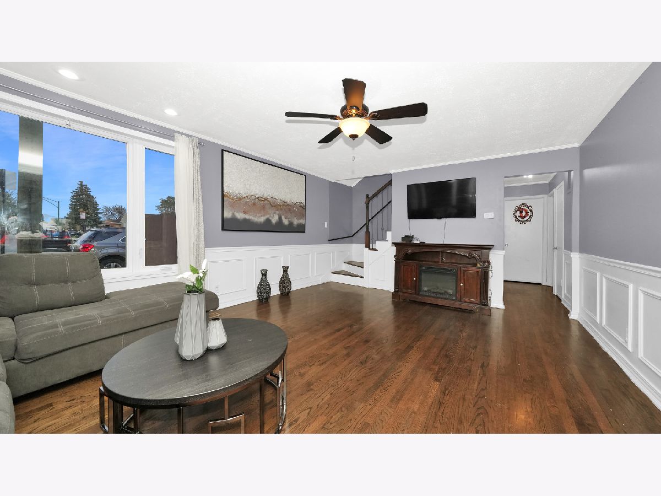
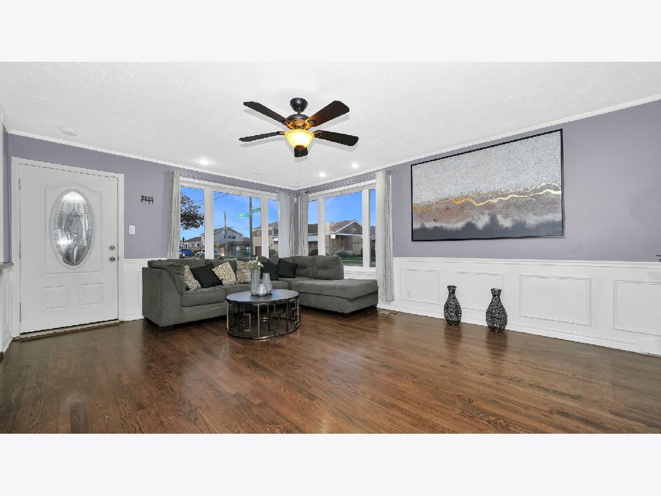
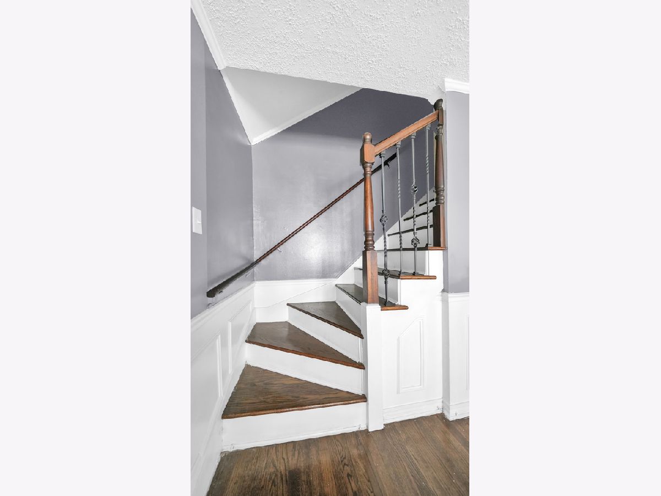

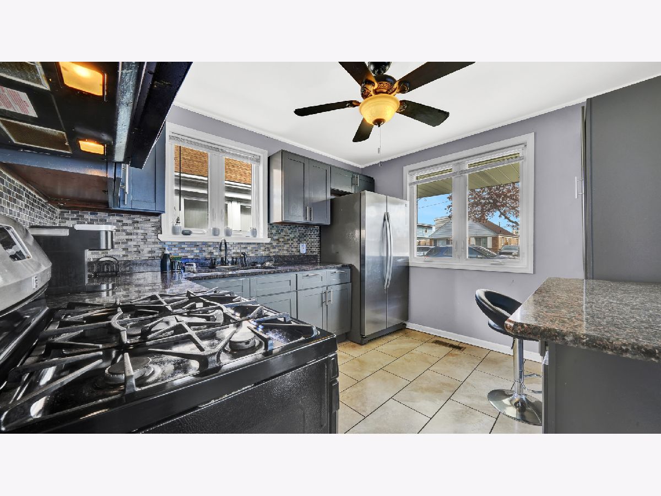

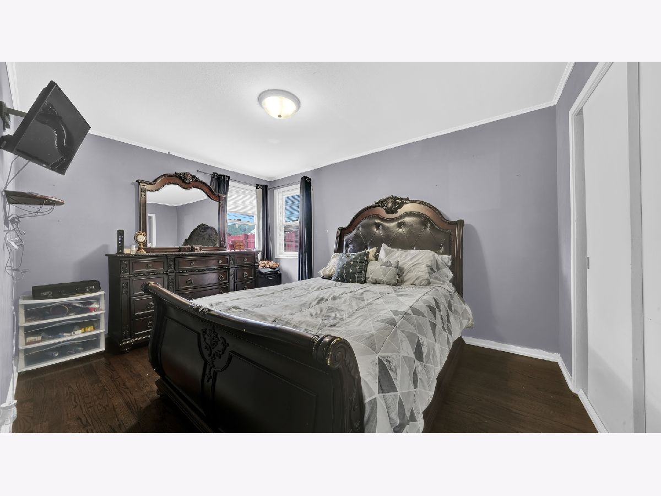
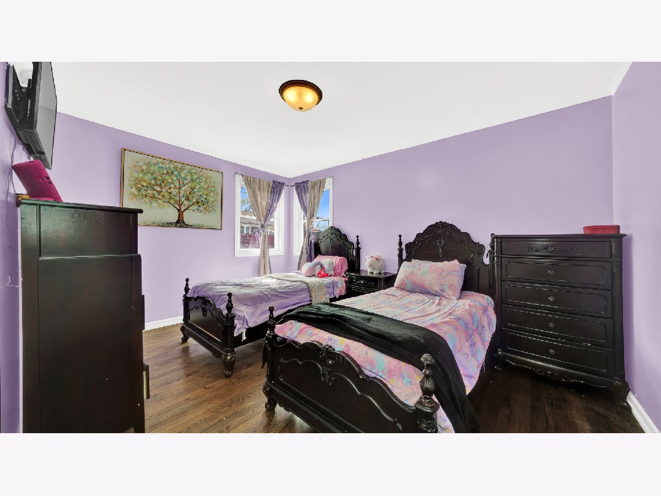
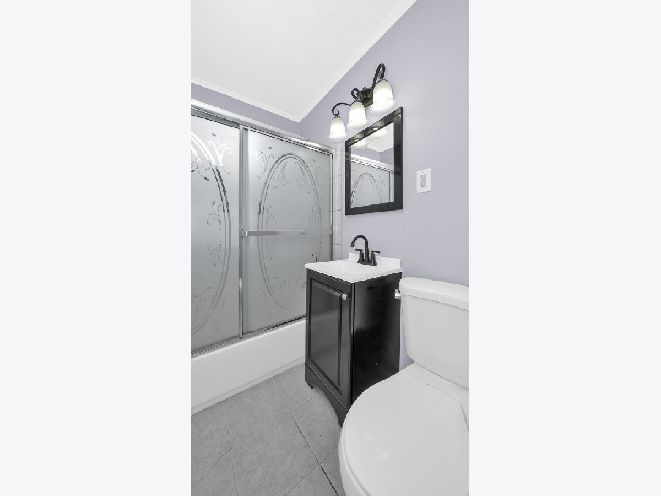

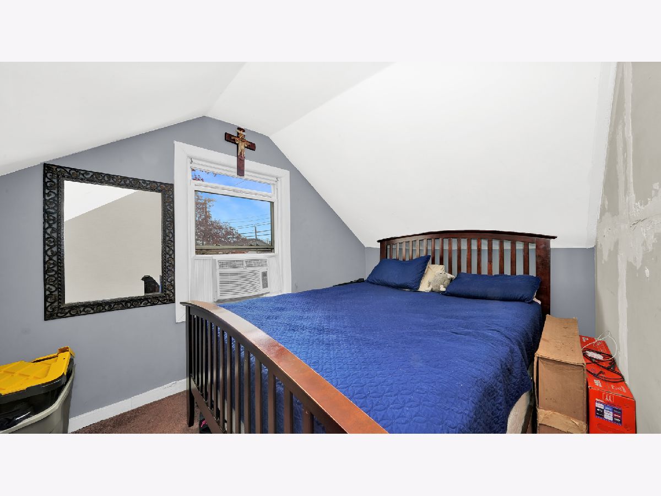
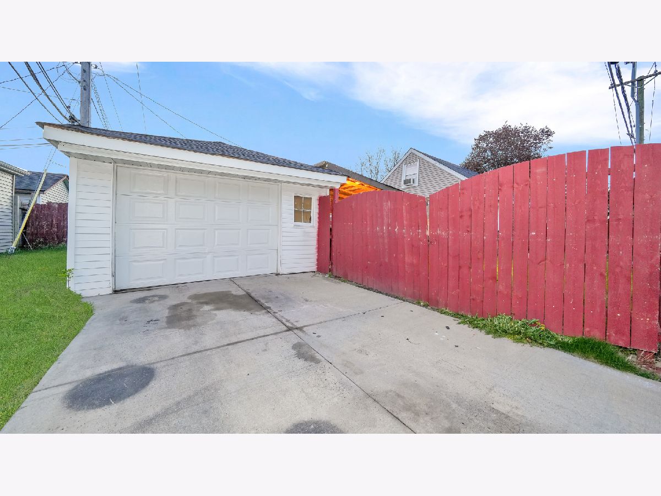
Room Specifics
Total Bedrooms: 4
Bedrooms Above Ground: 4
Bedrooms Below Ground: 0
Dimensions: —
Floor Type: —
Dimensions: —
Floor Type: —
Dimensions: —
Floor Type: —
Full Bathrooms: 2
Bathroom Amenities: —
Bathroom in Basement: 0
Rooms: —
Basement Description: Crawl
Other Specifics
| 1 | |
| — | |
| — | |
| — | |
| — | |
| 3170 | |
| — | |
| — | |
| — | |
| — | |
| Not in DB | |
| — | |
| — | |
| — | |
| — |
Tax History
| Year | Property Taxes |
|---|---|
| 2012 | $1,904 |
| 2013 | $2,231 |
| 2022 | $3,149 |
Contact Agent
Nearby Similar Homes
Nearby Sold Comparables
Contact Agent
Listing Provided By
RE/MAX MI CASA

