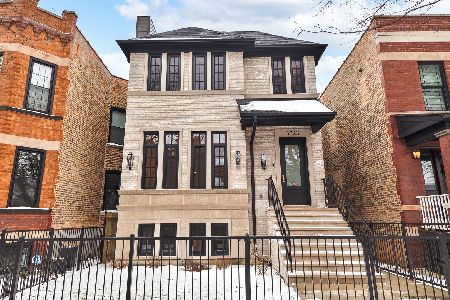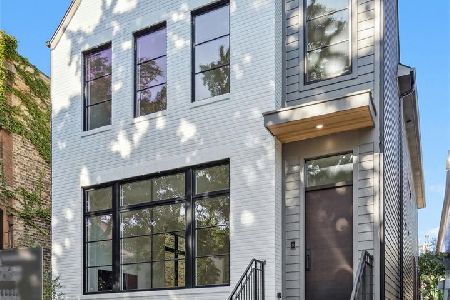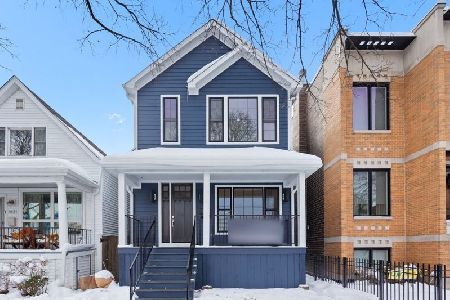3751 Oakley Avenue, North Center, Chicago, Illinois 60618
$1,780,000
|
Sold
|
|
| Status: | Closed |
| Sqft: | 5,000 |
| Cost/Sqft: | $370 |
| Beds: | 6 |
| Baths: | 7 |
| Year Built: | 2016 |
| Property Taxes: | $11,397 |
| Days On Market: | 3468 |
| Lot Size: | 0,00 |
Description
Another luxurious single family by UNA Design & Build! 30 ft lot in Bell School with immediate occupancy. Hardie exterior with stone facade detailing & front steps with radiant heat ice melt. Wide plank white oak hardwood floors thru 1st & 2nd floors with custom herringbone inlays. Custom millwork package unique to UNA projects adorns this home and sets it apart from the competition - no detail overlooked. Spacious kitchen with full overlay custom cabinets, large center island, Subzero & Wolf appliances. Excellent flow to lower level boasting a spacious family room with wet bar & two additional rooms with 1.5 baths: great for kids play area, workout room, office or au pair/guest suite/in-law living setup. Top floor has four ensuite bedrooms including Master Suite with custom tile work, spa shower, air jet tub, dual sinks, separate toilet room & heated floors. Ready for move in!
Property Specifics
| Single Family | |
| — | |
| Traditional | |
| 2016 | |
| Full,English | |
| — | |
| No | |
| — |
| Cook | |
| — | |
| 0 / Not Applicable | |
| None | |
| Lake Michigan,Public | |
| Public Sewer | |
| 09291424 | |
| 14191180030000 |
Nearby Schools
| NAME: | DISTRICT: | DISTANCE: | |
|---|---|---|---|
|
Grade School
Bell Elementary School |
299 | — | |
Property History
| DATE: | EVENT: | PRICE: | SOURCE: |
|---|---|---|---|
| 25 Aug, 2015 | Sold | $740,000 | MRED MLS |
| 13 Jul, 2015 | Under contract | $759,900 | MRED MLS |
| 9 Jul, 2015 | Listed for sale | $759,900 | MRED MLS |
| 6 Sep, 2016 | Sold | $1,780,000 | MRED MLS |
| 29 Jul, 2016 | Under contract | $1,850,000 | MRED MLS |
| 19 Jul, 2016 | Listed for sale | $1,850,000 | MRED MLS |
| 24 Sep, 2021 | Sold | $1,950,000 | MRED MLS |
| 29 Aug, 2021 | Under contract | $1,950,000 | MRED MLS |
| 27 Aug, 2021 | Listed for sale | $1,950,000 | MRED MLS |
Room Specifics
Total Bedrooms: 6
Bedrooms Above Ground: 6
Bedrooms Below Ground: 0
Dimensions: —
Floor Type: Hardwood
Dimensions: —
Floor Type: Hardwood
Dimensions: —
Floor Type: Hardwood
Dimensions: —
Floor Type: —
Dimensions: —
Floor Type: —
Full Bathrooms: 7
Bathroom Amenities: Whirlpool,Separate Shower,Steam Shower,Double Sink,Full Body Spray Shower
Bathroom in Basement: 1
Rooms: Bedroom 5,Bedroom 6,Foyer,Mud Room
Basement Description: Finished
Other Specifics
| 3 | |
| Concrete Perimeter | |
| — | |
| Patio, Brick Paver Patio, Storms/Screens | |
| — | |
| 30 X 124 | |
| — | |
| Full | |
| Vaulted/Cathedral Ceilings, Bar-Wet, Hardwood Floors, Heated Floors, Second Floor Laundry | |
| Double Oven, Range, Microwave, Dishwasher, Refrigerator, High End Refrigerator, Bar Fridge, Washer, Dryer, Disposal, Stainless Steel Appliance(s) | |
| Not in DB | |
| Sidewalks, Street Lights, Street Paved | |
| — | |
| — | |
| Wood Burning, Gas Starter |
Tax History
| Year | Property Taxes |
|---|---|
| 2015 | $1,966 |
| 2016 | $11,397 |
| 2021 | $33,552 |
Contact Agent
Nearby Similar Homes
Nearby Sold Comparables
Contact Agent
Listing Provided By
@properties










