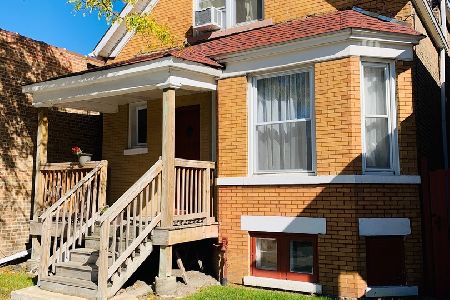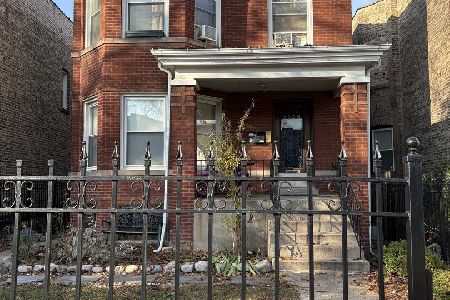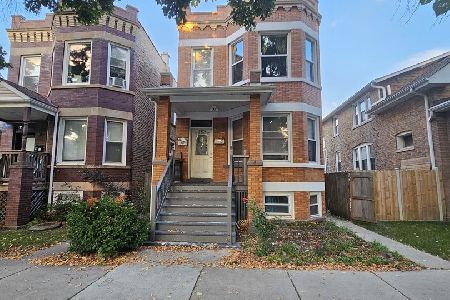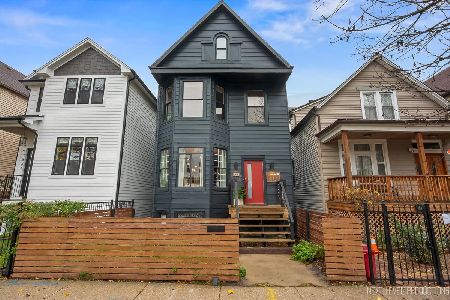3751 Spaulding Avenue, Irving Park, Chicago, Illinois 60618
$445,000
|
Sold
|
|
| Status: | Closed |
| Sqft: | 0 |
| Cost/Sqft: | — |
| Beds: | 5 |
| Baths: | 0 |
| Year Built: | 1925 |
| Property Taxes: | $7,801 |
| Days On Market: | 1146 |
| Lot Size: | 0,00 |
Description
Opportunity to collect extra income or to convert to a single-family residence. Brick 2 flat with an identical floor plan of a large living and formal dining room with plenty of natural light. Spacious kitchen with pantry. Two bedrooms and a bath. Hardwood Floors in both units. The finished basement offers an open living area, bedroom, and bath. The highly desirable Irving Park location provides easy access to various conveniences like; CTA public transportation, Metra, and I-90/ 94. The excellent shopping experience of Addison Mall and all the neighborhood stores, restaurants, local parks, and many more opportunities await you to be discovered. Chicago International Charter School is a short walk distance. Sold "As-Is" condition.
Property Specifics
| Multi-unit | |
| — | |
| — | |
| 1925 | |
| — | |
| — | |
| No | |
| — |
| Cook | |
| — | |
| — / — | |
| — | |
| — | |
| — | |
| 11680917 | |
| 13232240400000 |
Property History
| DATE: | EVENT: | PRICE: | SOURCE: |
|---|---|---|---|
| 14 Dec, 2022 | Sold | $445,000 | MRED MLS |
| 8 Dec, 2022 | Under contract | $475,000 | MRED MLS |
| 30 Nov, 2022 | Listed for sale | $475,000 | MRED MLS |
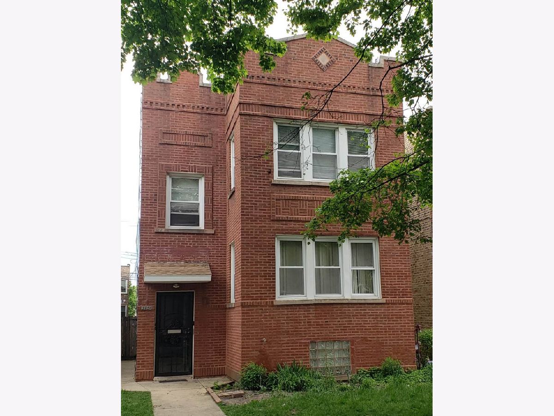
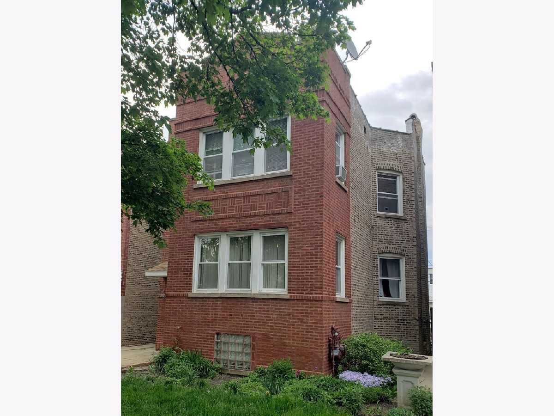
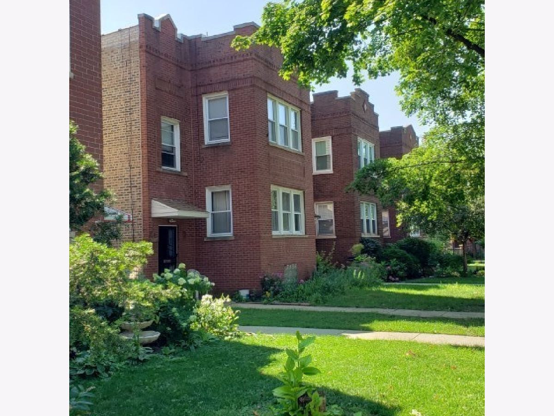
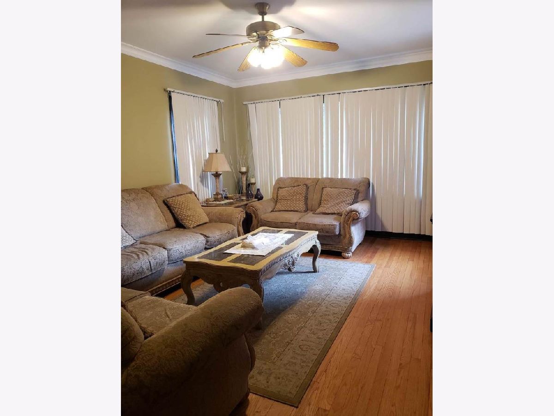
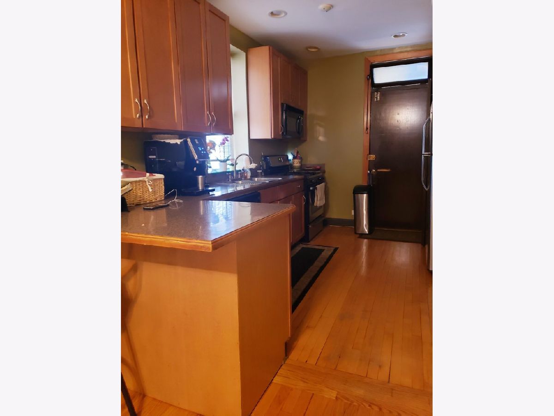
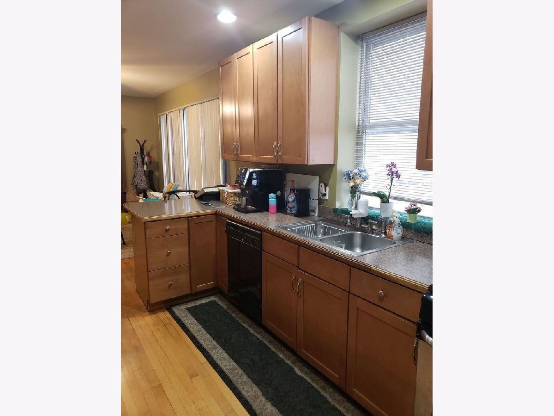
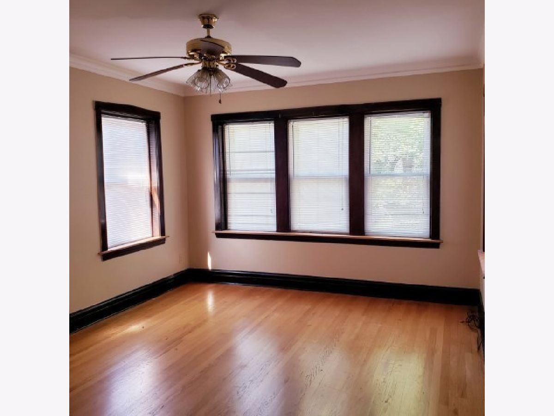
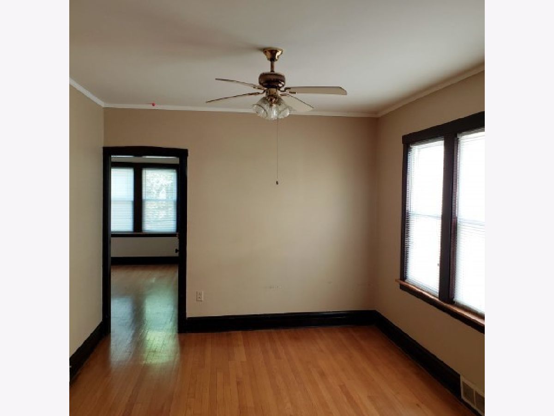
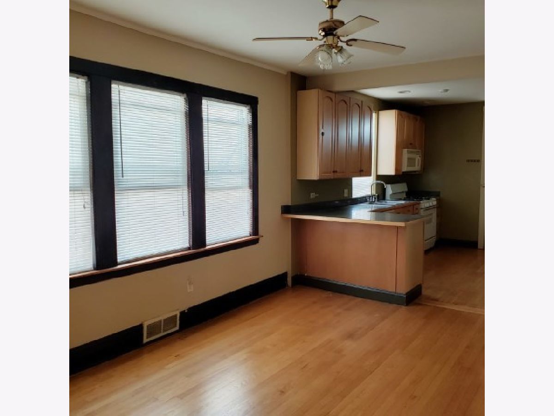
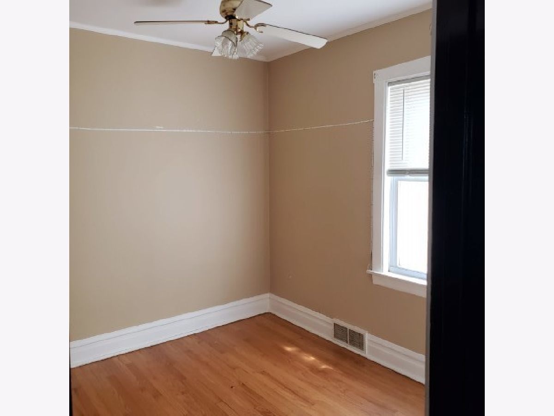
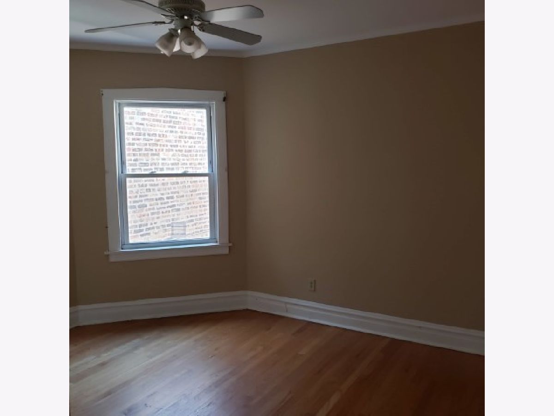
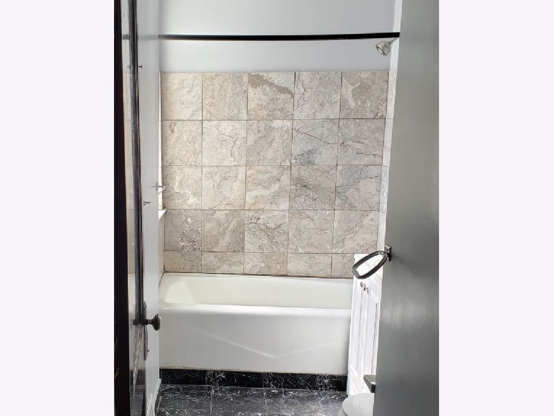
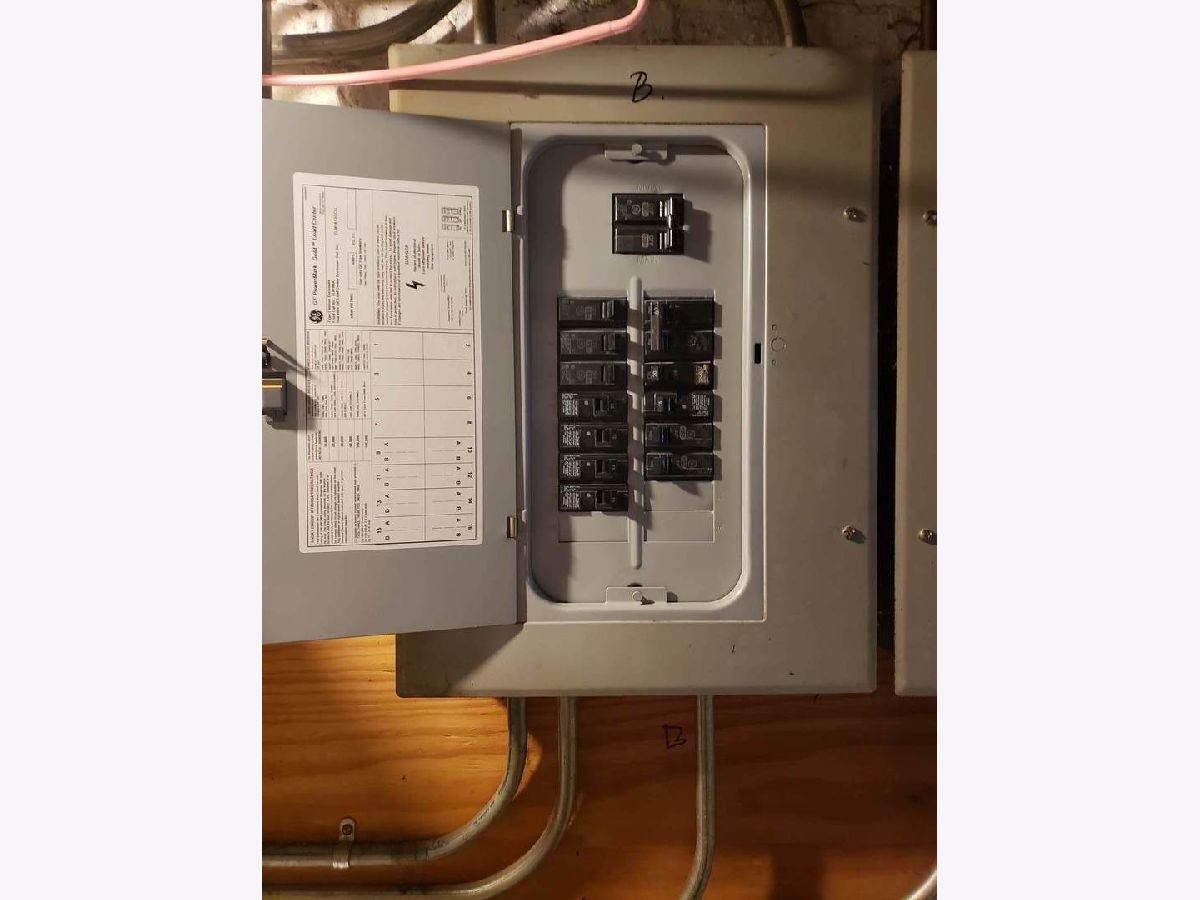
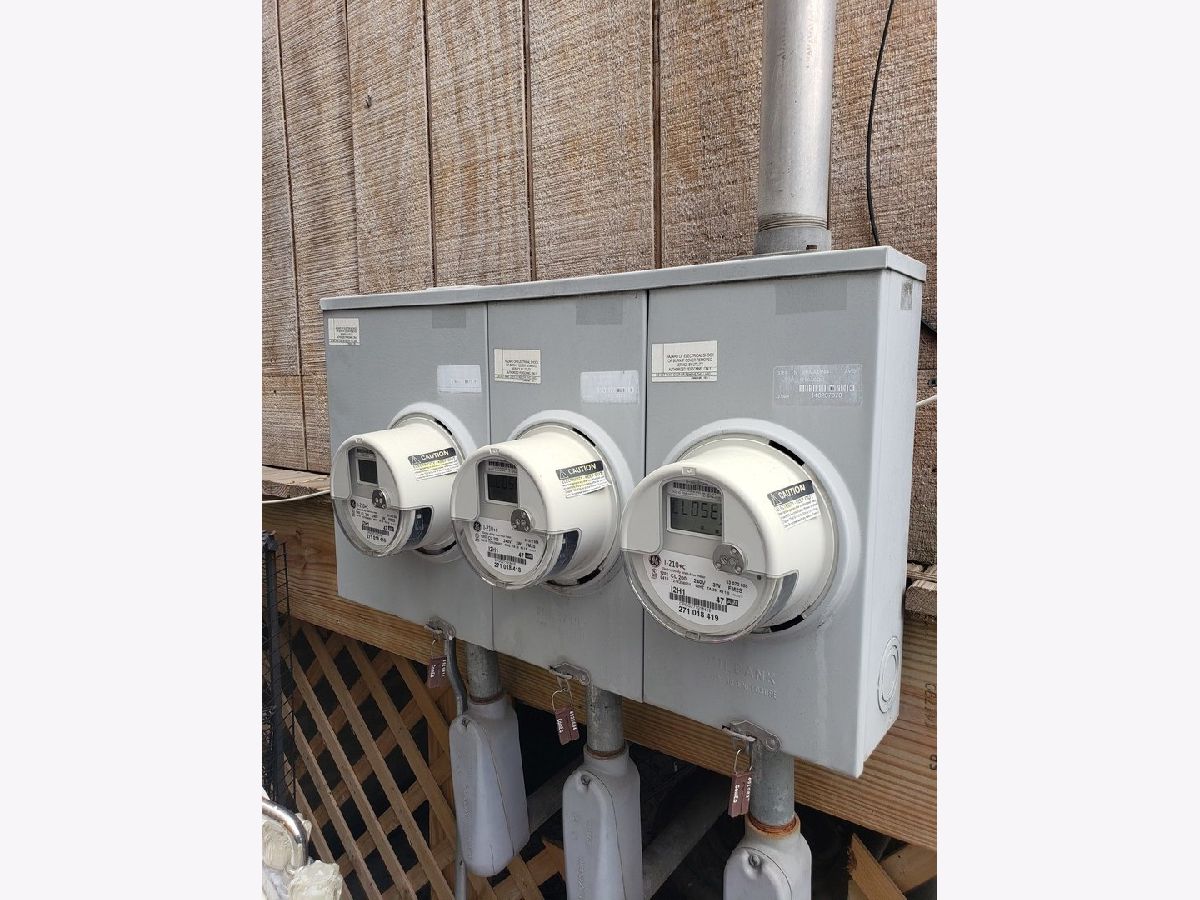
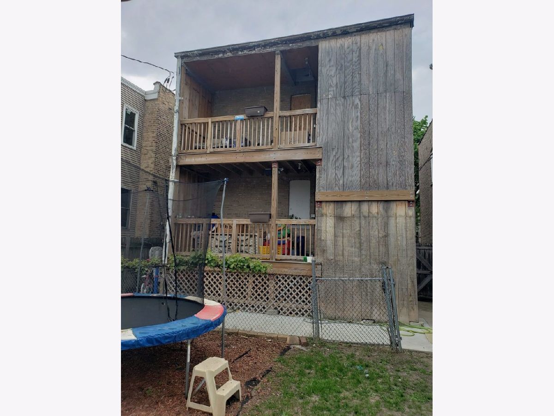
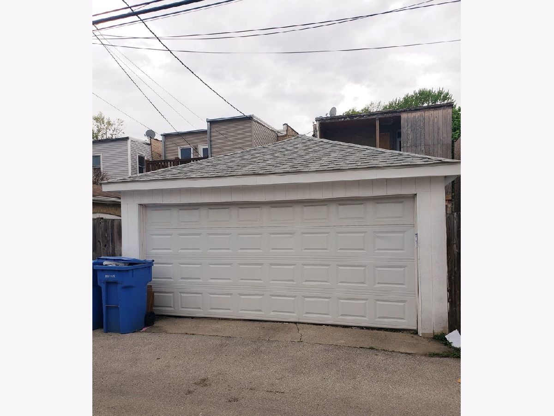
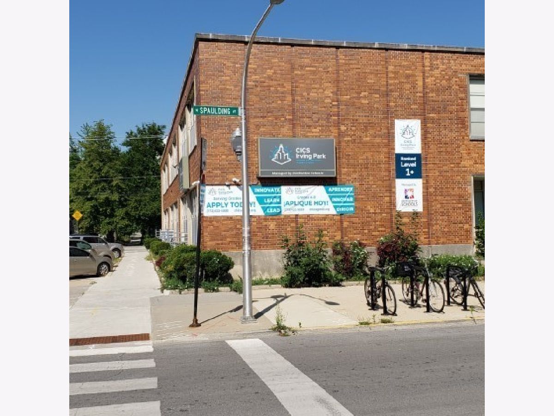
Room Specifics
Total Bedrooms: 5
Bedrooms Above Ground: 5
Bedrooms Below Ground: 0
Dimensions: —
Floor Type: —
Dimensions: —
Floor Type: —
Dimensions: —
Floor Type: —
Dimensions: —
Floor Type: —
Full Bathrooms: 3
Bathroom Amenities: —
Bathroom in Basement: —
Rooms: —
Basement Description: Finished
Other Specifics
| 2 | |
| — | |
| — | |
| — | |
| — | |
| 29 X 125 | |
| — | |
| — | |
| — | |
| — | |
| Not in DB | |
| — | |
| — | |
| — | |
| — |
Tax History
| Year | Property Taxes |
|---|---|
| 2022 | $7,801 |
Contact Agent
Nearby Similar Homes
Nearby Sold Comparables
Contact Agent
Listing Provided By
Magnet Realty, Inc.


