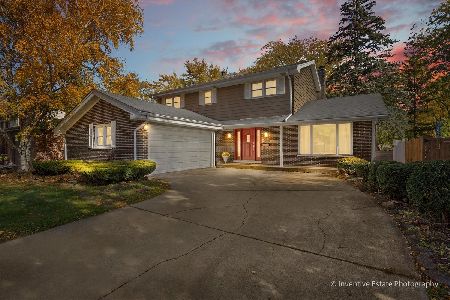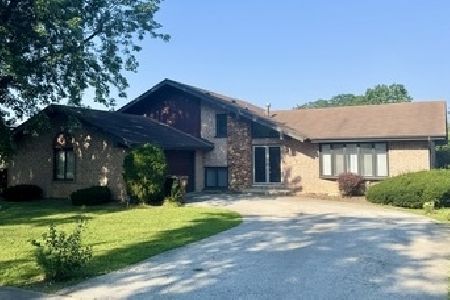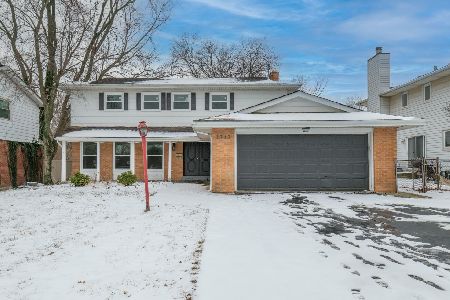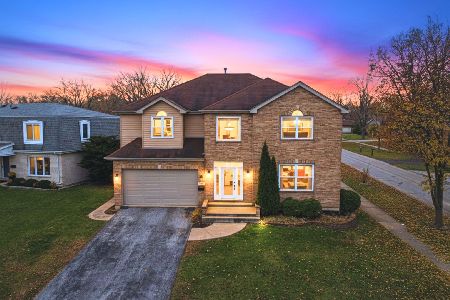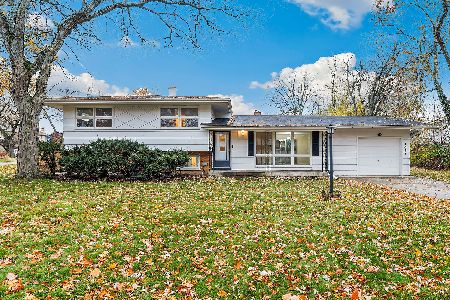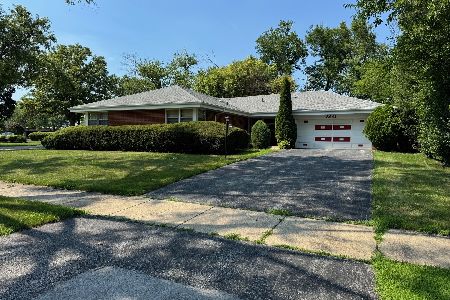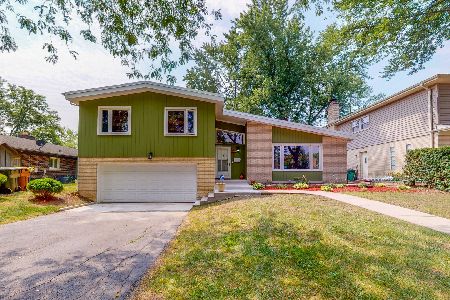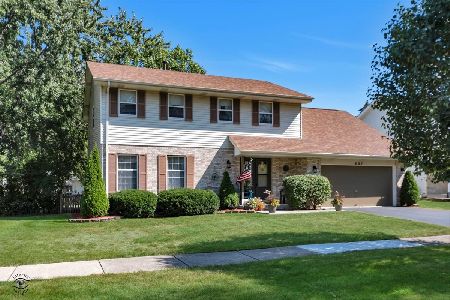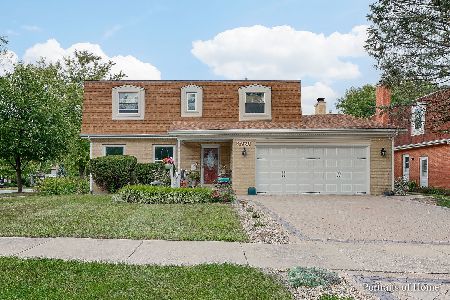3752 Cherry Hills Drive, Flossmoor, Illinois 60422
$365,000
|
Sold
|
|
| Status: | Closed |
| Sqft: | 2,400 |
| Cost/Sqft: | $156 |
| Beds: | 4 |
| Baths: | 3 |
| Year Built: | 1970 |
| Property Taxes: | $6,224 |
| Days On Market: | 636 |
| Lot Size: | 0,00 |
Description
Rare Flossmoor home in the great Homewood Flossmoor school district..Featuring 4 newly painted,spacious bedrooms and 2 1/2 updated baths.The rambling master suite has a dressing area with double sinks,a private throne room with a tub,full body wash shower panel,and two sets of organized closets. The beautiful hardwood floors are an added detail to the raised formal dining room overlooking the sunken living room with sun allurring windows. Your kitchen with an amazing island, loads of custom cabinets.quartz counter tops,stainless steel appliances, and updated flooring allows you to look over into the entertaing family room. The family room hardwood floors add to the well maintained updated fireplace,extra office space/wet bar,and patio doors leading to the family size backyard flanked with beautiful gardening space. Please feel free to continue to be amazed when you enter the finished basement that can double as an extra bedroom space or entertainment party room. Come view this beautiful home to see the beautiful backyard with its blooming flowers and table size patio space. This is what you are looking for, won't last long once you see there is also a two car garage and freshly painted gutters windows and front door.
Property Specifics
| Single Family | |
| — | |
| — | |
| 1970 | |
| — | |
| SPLIT LEVEL | |
| No | |
| — |
| Cook | |
| Flossmoor Hills | |
| 0 / Not Applicable | |
| — | |
| — | |
| — | |
| 12049153 | |
| 31023220020000 |
Nearby Schools
| NAME: | DISTRICT: | DISTANCE: | |
|---|---|---|---|
|
Grade School
Flossmoor Hills Elementary Schoo |
161 | — | |
|
Middle School
Parker Junior High School |
161 | Not in DB | |
|
High School
Homewood-flossmoor High School |
233 | Not in DB | |
Property History
| DATE: | EVENT: | PRICE: | SOURCE: |
|---|---|---|---|
| 3 Aug, 2012 | Sold | $231,750 | MRED MLS |
| 6 Jun, 2012 | Under contract | $233,900 | MRED MLS |
| 9 Feb, 2012 | Listed for sale | $233,900 | MRED MLS |
| 1 Jul, 2024 | Sold | $365,000 | MRED MLS |
| 17 May, 2024 | Under contract | $375,000 | MRED MLS |
| 7 May, 2024 | Listed for sale | $375,000 | MRED MLS |
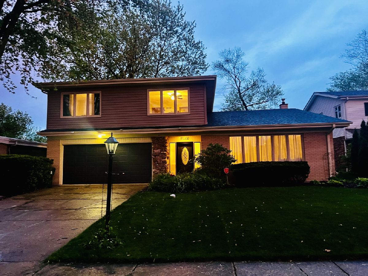
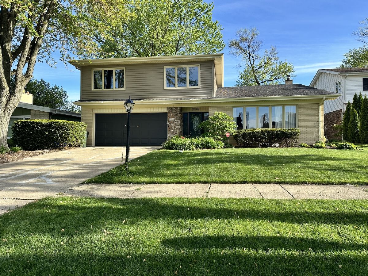
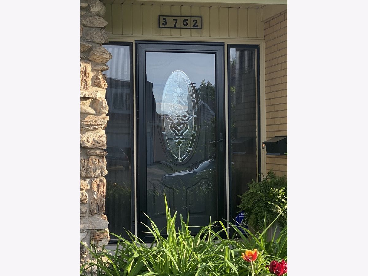
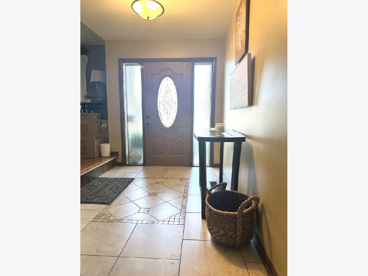
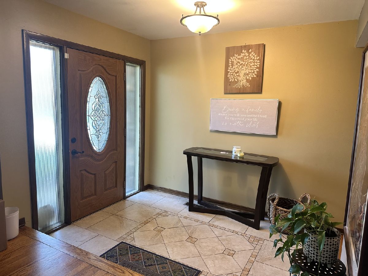
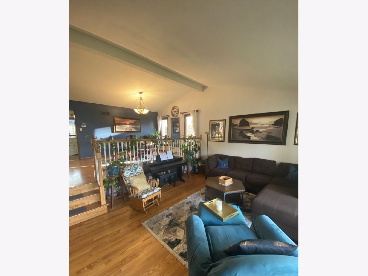
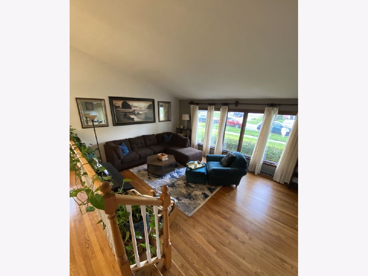
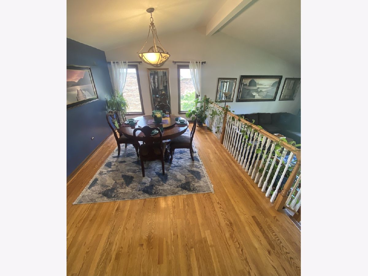
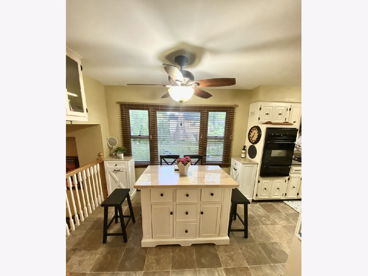
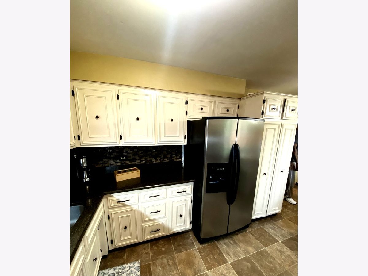
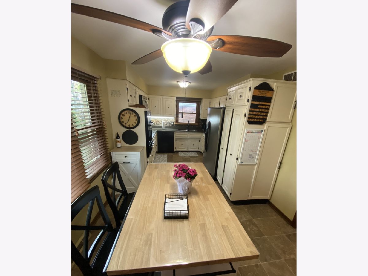
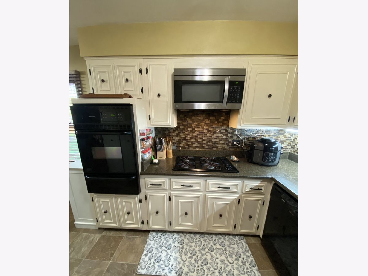
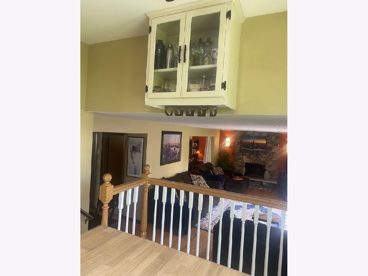
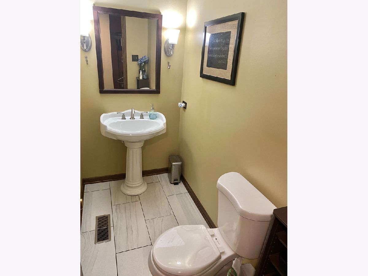
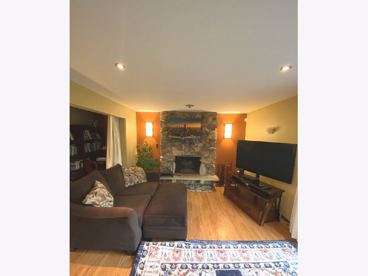
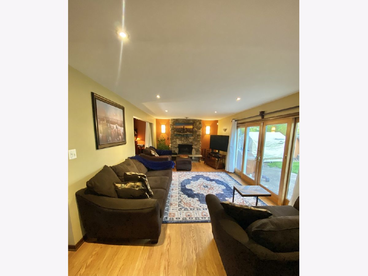
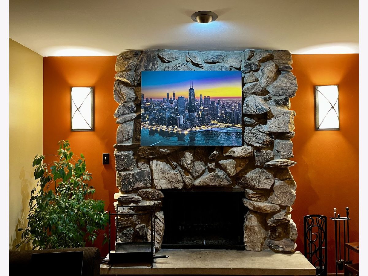
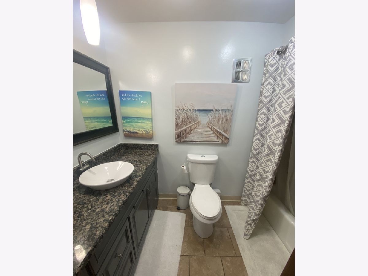
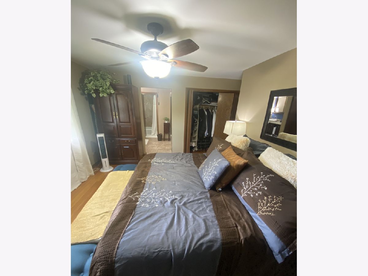
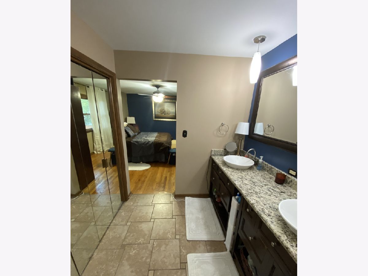
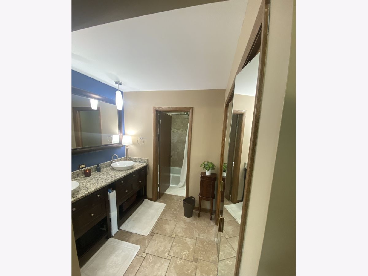
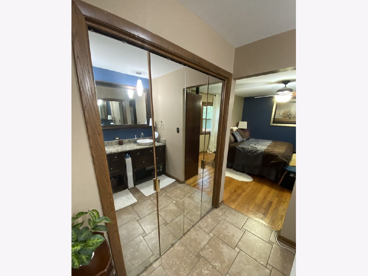
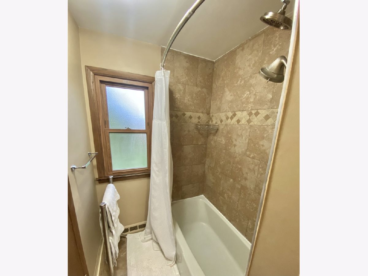
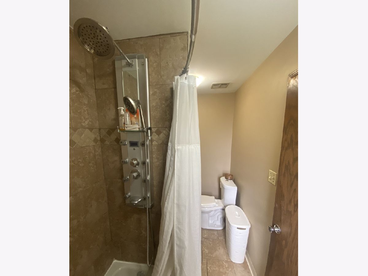
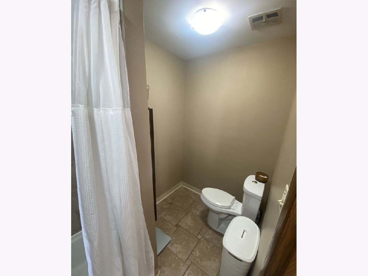
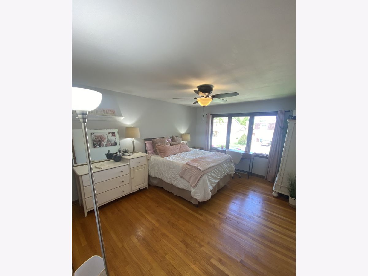
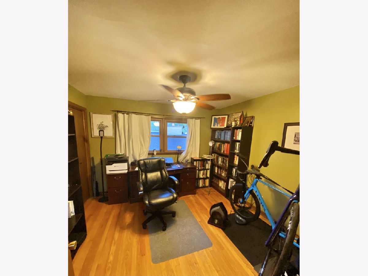
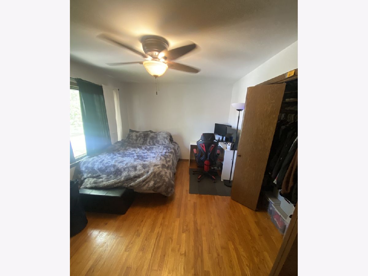
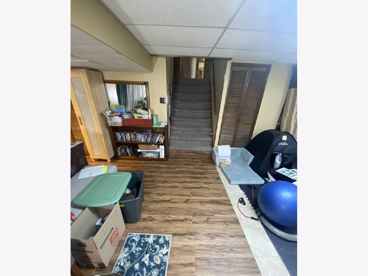
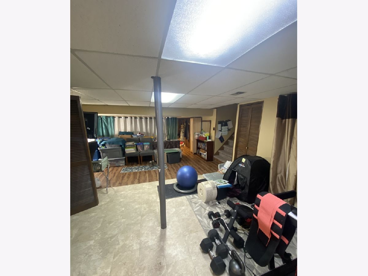
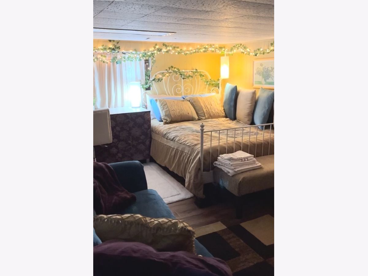
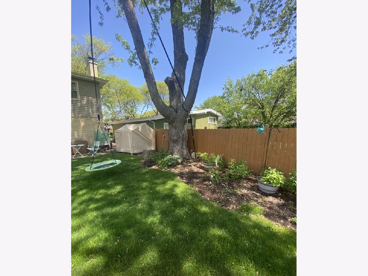
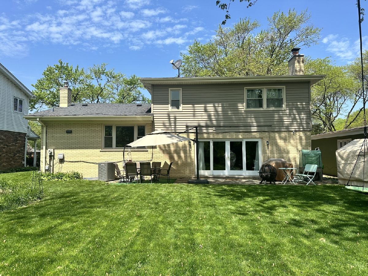
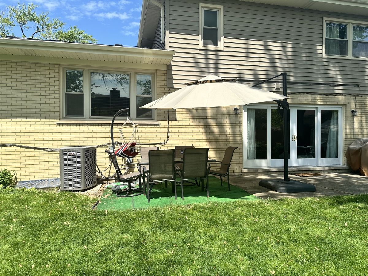
Room Specifics
Total Bedrooms: 4
Bedrooms Above Ground: 4
Bedrooms Below Ground: 0
Dimensions: —
Floor Type: —
Dimensions: —
Floor Type: —
Dimensions: —
Floor Type: —
Full Bathrooms: 3
Bathroom Amenities: Double Sink
Bathroom in Basement: 0
Rooms: —
Basement Description: Finished
Other Specifics
| 2 | |
| — | |
| Concrete | |
| — | |
| — | |
| 60X120 | |
| — | |
| — | |
| — | |
| — | |
| Not in DB | |
| — | |
| — | |
| — | |
| — |
Tax History
| Year | Property Taxes |
|---|---|
| 2012 | $6,224 |
Contact Agent
Nearby Similar Homes
Nearby Sold Comparables
Contact Agent
Listing Provided By
26.2 Realty, Inc

