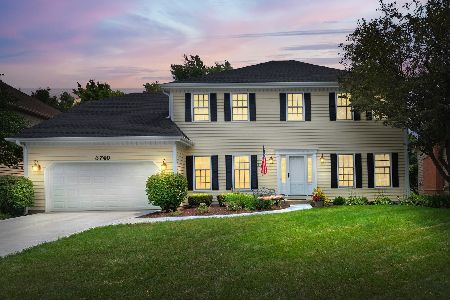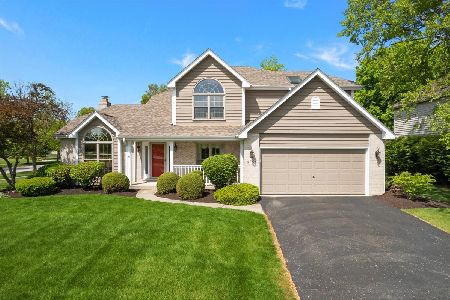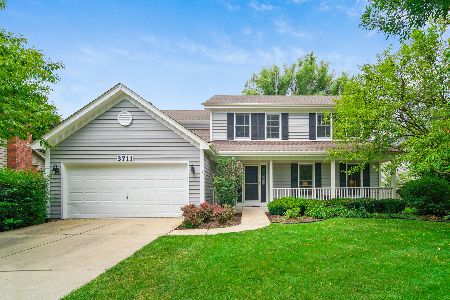3752 Falkner Drive, Naperville, Illinois 60564
$410,000
|
Sold
|
|
| Status: | Closed |
| Sqft: | 2,353 |
| Cost/Sqft: | $178 |
| Beds: | 4 |
| Baths: | 4 |
| Year Built: | 1994 |
| Property Taxes: | $9,631 |
| Days On Market: | 3625 |
| Lot Size: | 0,00 |
Description
From the moment you step onto the inviting front porch and into the meticulous interior you will feel right at home. Spacious, light and bright throughout and great floor plan for everyday living. First floor offers updated kitchen with 42" cabinets and large table area overlooking large lot. Work from home in the private first floor office and entertain in the open family room. Convenient laundry with lots of cabinets and over sized garage with storage for all your toys. Second floor master with plantation shutters, two walk in closets and vaulted ceiling. Three additional bedrooms each with fan/light and nice views. Two large linen closets round out the second floor. Full finished basement for additional 1,250 sq. ft. of living space with full bath, large recreation area and additional 20x12 multi purpose space. Ashbury is a desirable swim/clubhouse community with walking paths, pond and parks. 5 blocks to elementary and Neuqua HS is nearby. Move in ready..see soon!
Property Specifics
| Single Family | |
| — | |
| — | |
| 1994 | |
| Full | |
| — | |
| No | |
| — |
| Will | |
| Ashbury | |
| 500 / Annual | |
| Insurance,Clubhouse,Pool | |
| Lake Michigan | |
| Public Sewer | |
| 09142410 | |
| 0701114020410000 |
Nearby Schools
| NAME: | DISTRICT: | DISTANCE: | |
|---|---|---|---|
|
Grade School
Patterson Elementary School |
204 | — | |
|
Middle School
Crone Middle School |
204 | Not in DB | |
|
High School
Neuqua Valley High School |
204 | Not in DB | |
Property History
| DATE: | EVENT: | PRICE: | SOURCE: |
|---|---|---|---|
| 15 Apr, 2016 | Sold | $410,000 | MRED MLS |
| 27 Feb, 2016 | Under contract | $419,000 | MRED MLS |
| 18 Feb, 2016 | Listed for sale | $419,000 | MRED MLS |
Room Specifics
Total Bedrooms: 4
Bedrooms Above Ground: 4
Bedrooms Below Ground: 0
Dimensions: —
Floor Type: Carpet
Dimensions: —
Floor Type: Carpet
Dimensions: —
Floor Type: Carpet
Full Bathrooms: 4
Bathroom Amenities: Separate Shower,Double Sink,Soaking Tub
Bathroom in Basement: 1
Rooms: Office,Recreation Room,Other Room
Basement Description: Finished
Other Specifics
| 2 | |
| — | |
| — | |
| — | |
| Corner Lot | |
| 125X102 | |
| — | |
| Full | |
| Vaulted/Cathedral Ceilings, Wood Laminate Floors, First Floor Laundry | |
| Range, Dishwasher, Refrigerator, Disposal, Trash Compactor | |
| Not in DB | |
| Clubhouse, Pool, Sidewalks | |
| — | |
| — | |
| Gas Log |
Tax History
| Year | Property Taxes |
|---|---|
| 2016 | $9,631 |
Contact Agent
Nearby Similar Homes
Nearby Sold Comparables
Contact Agent
Listing Provided By
Baird & Warner








