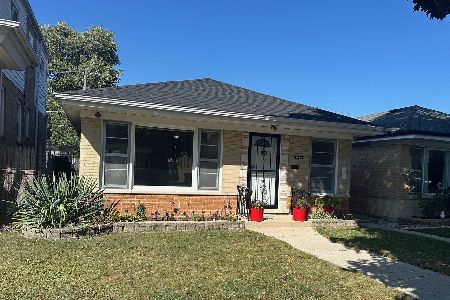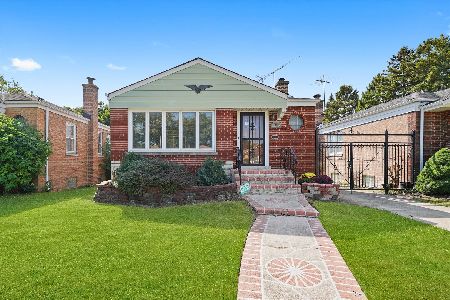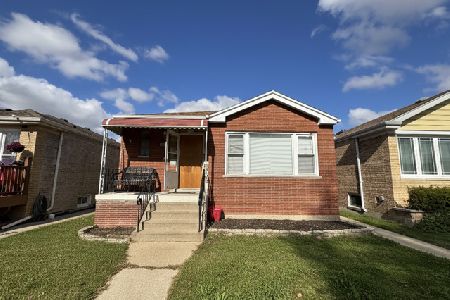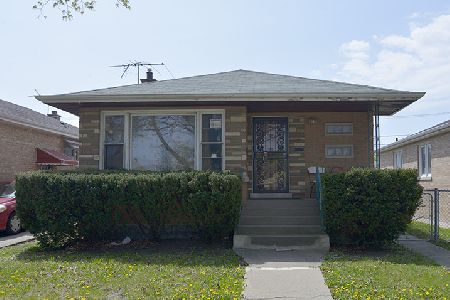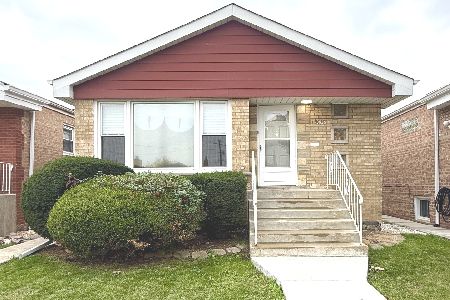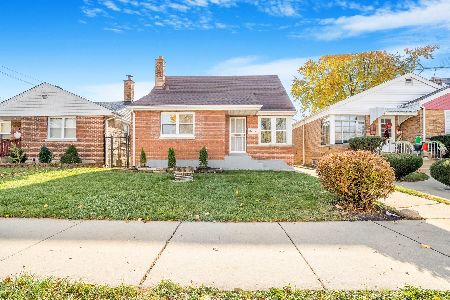3753 82nd Street, Ashburn, Chicago, Illinois 60652
$334,900
|
Sold
|
|
| Status: | Closed |
| Sqft: | 1,245 |
| Cost/Sqft: | $269 |
| Beds: | 3 |
| Baths: | 2 |
| Year Built: | 1954 |
| Property Taxes: | $3,022 |
| Days On Market: | 576 |
| Lot Size: | 0,00 |
Description
The moment you step onto the brand new sidewalks you know you are about to see something special. This classic ranch has been transformed into a timeless modern ranch! As you step into the living room, the unexpected fireplace is your first bonus, adding a touch of elegance to the room. The beautiful light color of the hardwood floors which run throughout the main floor works with the many windows to give this home an open and airy feel. There are three large bedrooms on the first floor with a bonus 4th bedroom in the fully finished basement. The professional looking kitchen which features granite counters, and all stainless steel appliances, including a French door refrigerator with bottom freezer, and a five burner stove with griddle, opens to a full dining room which could be used as an open concept kitchen/family room combo. The basement family room is spacious, and the basement bathroom is just as elegant as the one on the main floor. The fully fenced yard includes mature landscaping, a side yard waiting for furniture or your plants, and a brand new 2 car garage!
Property Specifics
| Single Family | |
| — | |
| — | |
| 1954 | |
| — | |
| — | |
| No | |
| — |
| Cook | |
| — | |
| — / Not Applicable | |
| — | |
| — | |
| — | |
| 12087177 | |
| 19351230600000 |
Property History
| DATE: | EVENT: | PRICE: | SOURCE: |
|---|---|---|---|
| 28 Dec, 2011 | Sold | $80,000 | MRED MLS |
| 14 Nov, 2011 | Under contract | $94,900 | MRED MLS |
| — | Last price change | $119,900 | MRED MLS |
| 11 Sep, 2011 | Listed for sale | $119,900 | MRED MLS |
| 29 Jul, 2024 | Sold | $334,900 | MRED MLS |
| 2 Jul, 2024 | Under contract | $334,900 | MRED MLS |
| 20 Jun, 2024 | Listed for sale | $334,900 | MRED MLS |
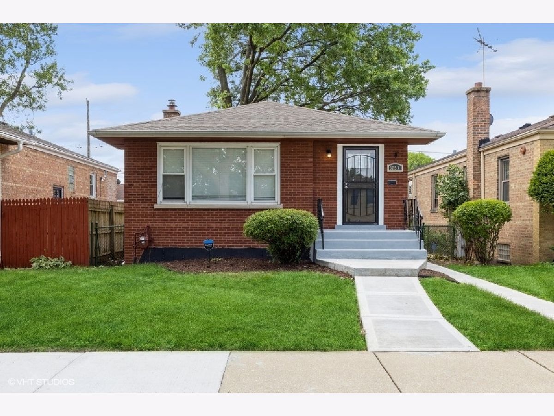
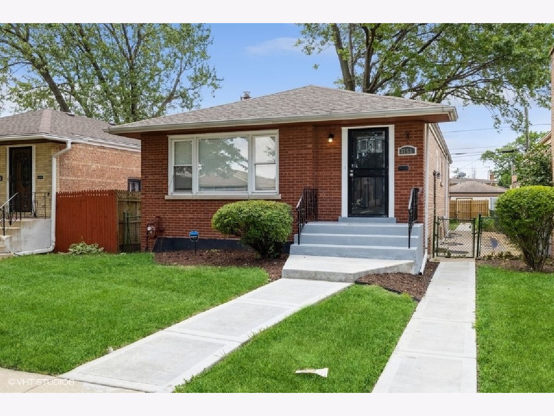
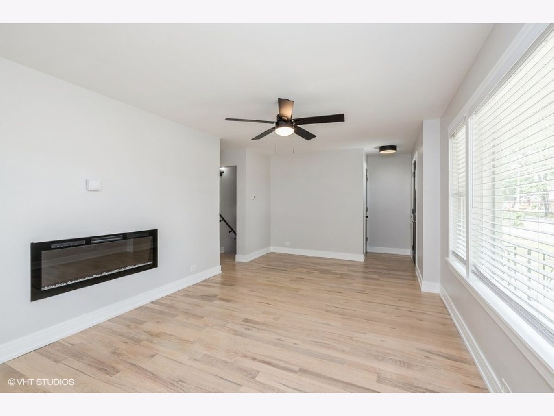
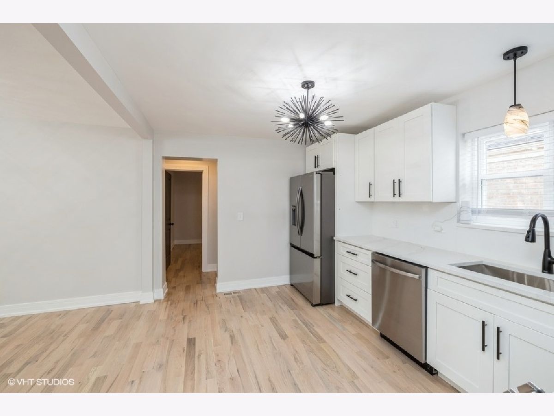
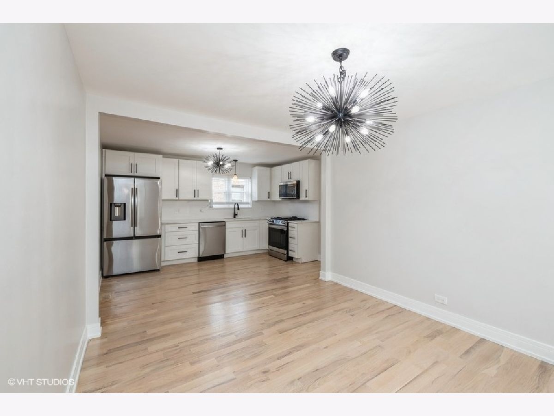
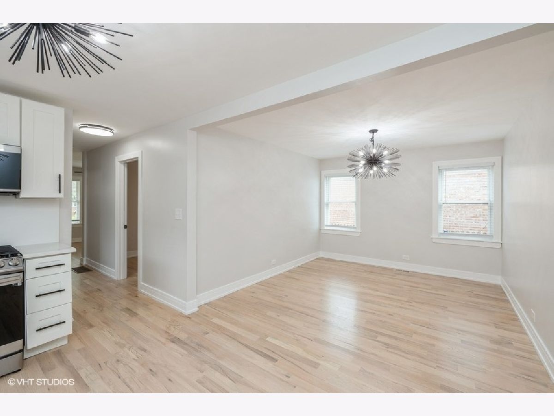
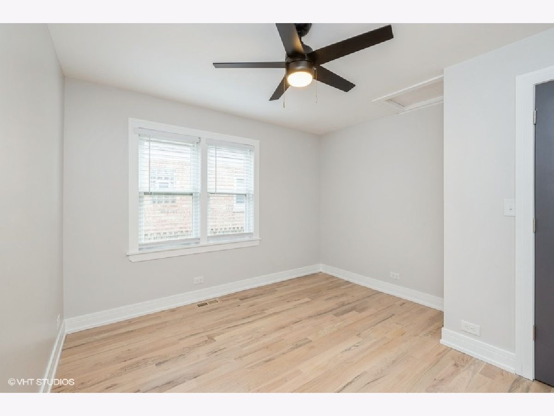
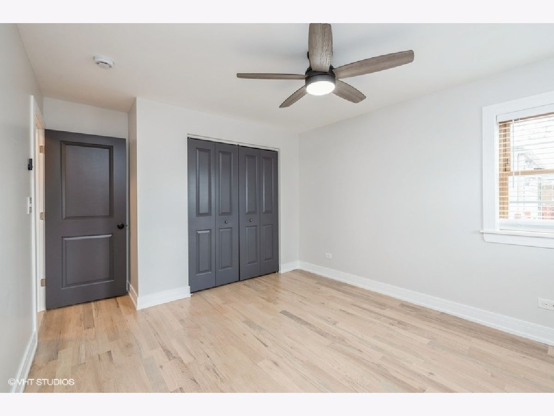
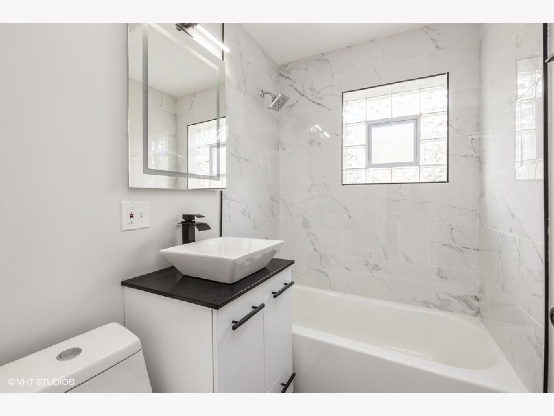
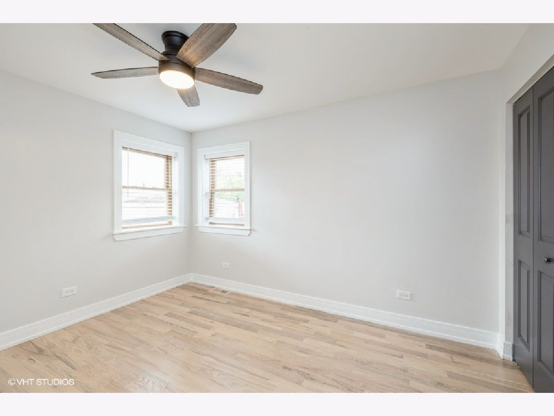
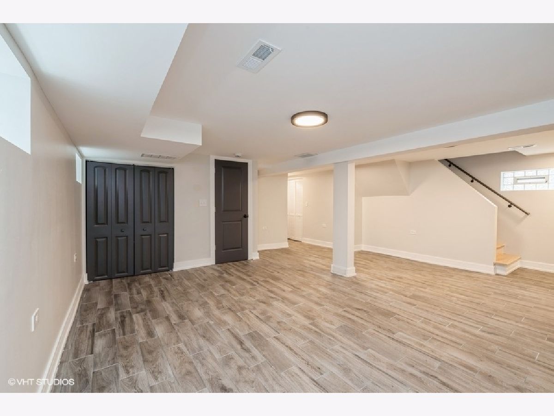
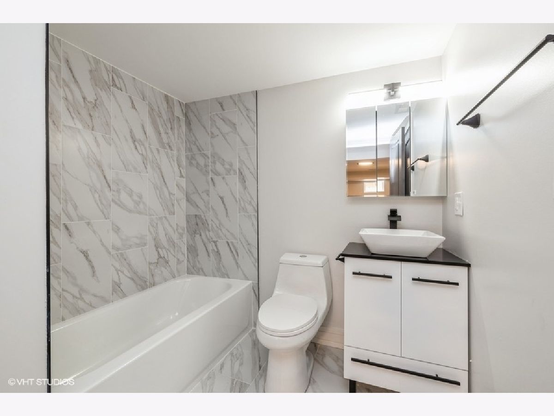
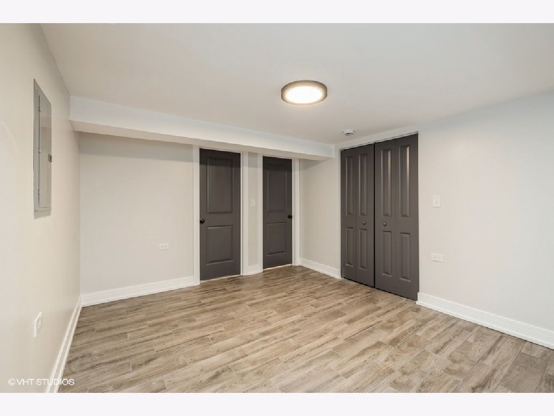
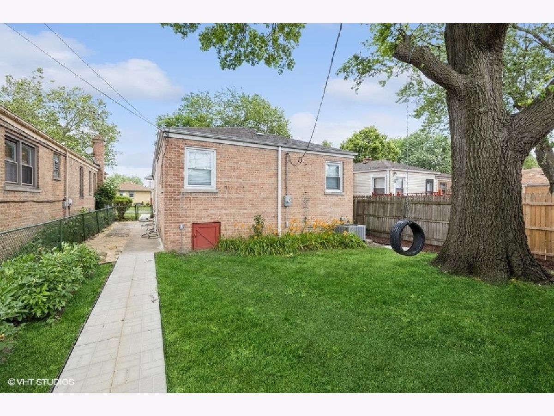
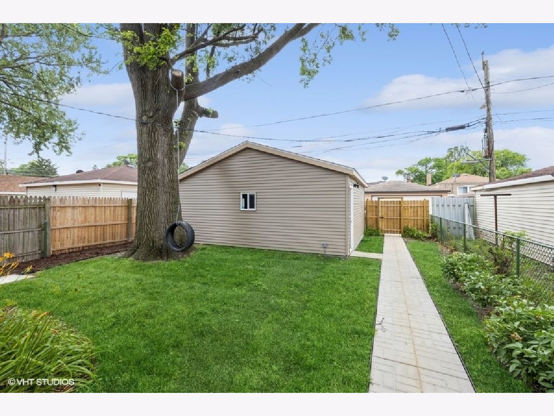
Room Specifics
Total Bedrooms: 4
Bedrooms Above Ground: 3
Bedrooms Below Ground: 1
Dimensions: —
Floor Type: —
Dimensions: —
Floor Type: —
Dimensions: —
Floor Type: —
Full Bathrooms: 2
Bathroom Amenities: —
Bathroom in Basement: 1
Rooms: —
Basement Description: Finished,Rec/Family Area,Sleeping Area
Other Specifics
| 2 | |
| — | |
| — | |
| — | |
| — | |
| 4410 | |
| — | |
| — | |
| — | |
| — | |
| Not in DB | |
| — | |
| — | |
| — | |
| — |
Tax History
| Year | Property Taxes |
|---|---|
| 2011 | $363 |
| 2024 | $3,022 |
Contact Agent
Nearby Similar Homes
Nearby Sold Comparables
Contact Agent
Listing Provided By
Prestige Properties Real Estate Pros Inc

